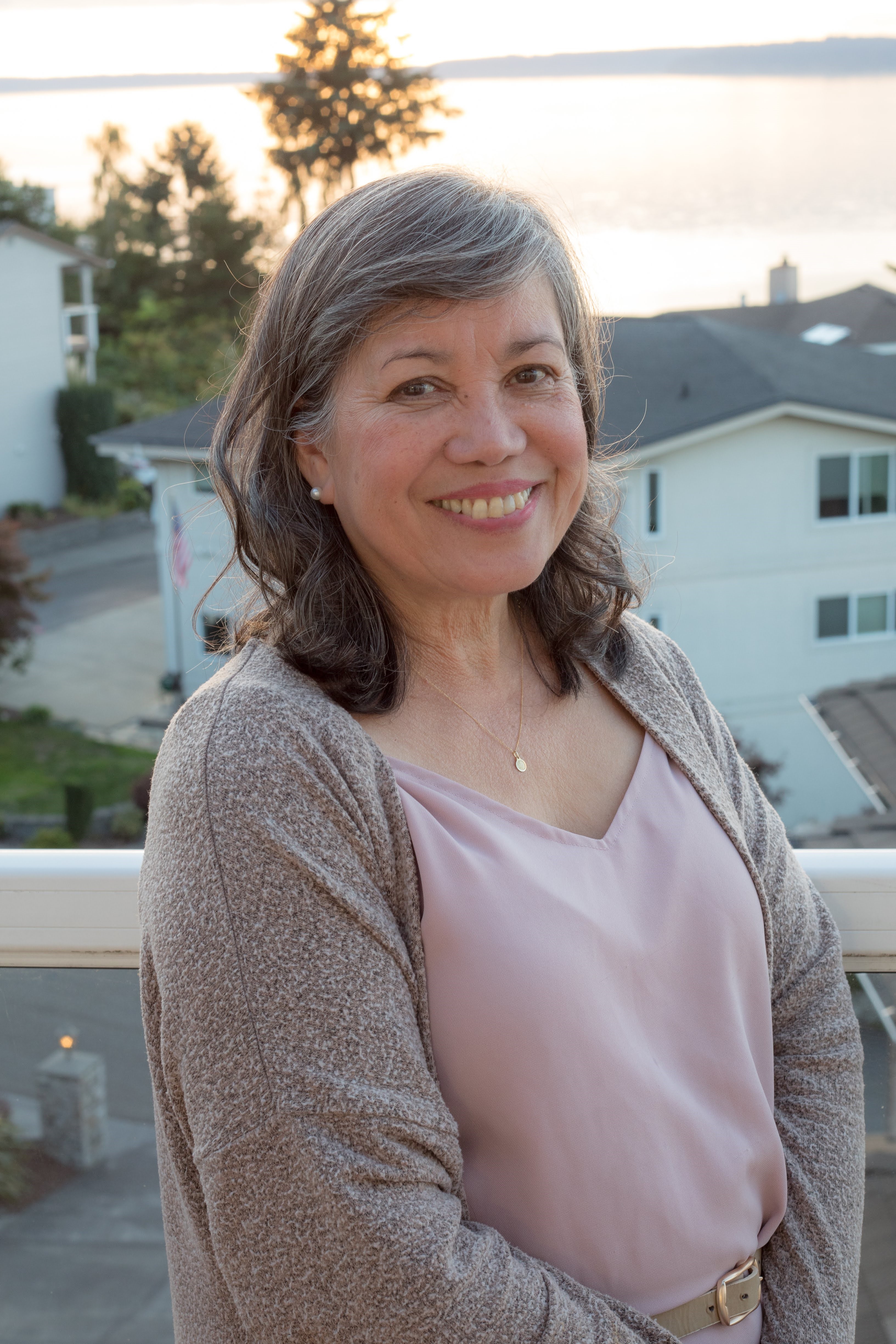




















MLS #1795121 / Listing provided by NWMLS & Hawkins Poe.
Sold by John L. Scott Westwood.
$325,000
3011 S Melrose Street
Tacoma,
WA
98405
Beds
Baths
Sq Ft
Per Sq Ft
Year Built
Central Tacoma home in the making for first time home buyers or downsizers! Paint the walls with colors that sooth you, choose the flooring that fits your lifestyle. Serenity and privacy in the matured backyard landscaped with perennials and fruit trees. Driveway parking and possible alley access. This home situates in a neighborhood abounding in pride of ownership and trending upgrades. Close proximity to I-5, SR-16, medical facilities, shopping and recreational centers, UW Tacoma and TCC. Driveway parking and possible alley access. View this property today, imagine great possibilities and make an offer!
Disclaimer: The information contained in this listing has not been verified by Hawkins-Poe Real Estate Services and should be verified by the buyer.
Bedrooms
- Total Bedrooms: 2
- Main Level Bedrooms: 2
- Lower Level Bedrooms: 0
- Upper Level Bedrooms: 0
- Possible Bedrooms: 2
Bathrooms
- Total Bathrooms: 1
- Half Bathrooms: 0
- Three-quarter Bathrooms: 0
- Full Bathrooms: 1
- Full Bathrooms in Garage: 0
- Half Bathrooms in Garage: 0
- Three-quarter Bathrooms in Garage: 0
Water Heater
- Water Heater Location: Basement
Heating & Cooling
- Type: Baseboard
- Heating: Yes
Parking
- Garage: No
- Garage Attached: No
- Parking Features: Driveway
- Parking Total: 0
Structure
- Roof: Composition
- Exterior Features: Wood, Wood Products
- Foundation: Block
Lot Details
- Lot Features: Alley, Paved
- Acres: 0.1377
- Foundation: Block
Schools
- High School District: Tacoma
- High School: Buyer To Verify
- Middle School: Buyer To Verify
- Elementary School: Buyer To Verify
Lot Details
- Lot Features: Alley, Paved
- Acres: 0.1377
- Foundation: Block
Power
- Energy Source: Electric
- Power Company: Tacoma Public Utility
Water, Sewer, and Garbage
- Sewer Company: Tacoma Public Utility
- Sewer: Sewer Connected
- Water Company: Tacoma Public Utility
- Water Source: Public

Susan Perez
Broker | REALTOR®
Send Susan Perez an email




















