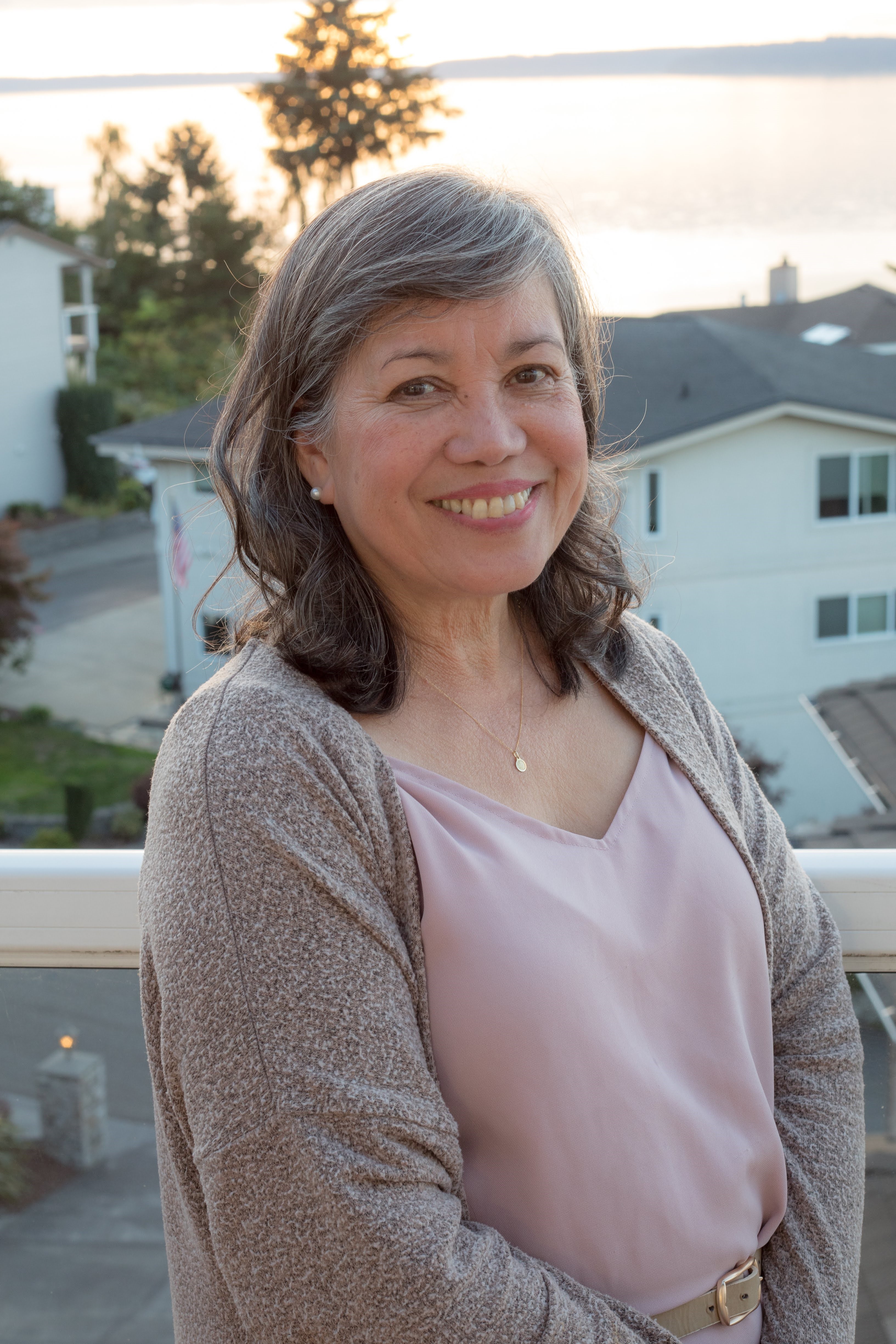







































MLS #2385398 / Listing provided by NWMLS & Lamb Real Estate.
$2,450,000
5021 175th Avenue SE
Snohomish,
WA
98290
Beds
Baths
Sq Ft
Per Sq Ft
Year Built
Experience the best of PNW living at this lakefront, Flowing Lake property! Surrounded by nature, this extensively updated home offers serenity, luxury, & year-round outdoor recreation. Inside, the sun-drenched main floor features soaring ceilings & a wall of windows framing lake/mountain views. The open-concept layout features a spacious great room w/ seamless indoor-outdoor flow. The main floor primary suite has balcony access & luxurious ensuite. Downstairs, you will find a second kitchen, a living area, two bedrooms, & updated bath. Outside, enjoy the covered lower patio, hot tub, & a private boat launch. The detached garage & shop provide ample space for storage, hobbies, & recreational toys. This is more than a home, it’s a lifestyle!
Disclaimer: The information contained in this listing has not been verified by Hawkins-Poe Real Estate Services and should be verified by the buyer.
Open House Schedules
7
12 PM - 2 AM
8
12 PM - 2 PM
Bedrooms
- Total Bedrooms: 3
- Main Level Bedrooms: 1
- Lower Level Bedrooms: 2
- Upper Level Bedrooms: 0
- Possible Bedrooms: 3
Bathrooms
- Total Bathrooms: 3
- Half Bathrooms: 0
- Three-quarter Bathrooms: 1
- Full Bathrooms: 2
- Full Bathrooms in Garage: 0
- Half Bathrooms in Garage: 0
- Three-quarter Bathrooms in Garage: 0
Fireplaces
- Total Fireplaces: 1
- Lower Level Fireplaces: 1
Water Heater
- Water Heater Location: 1 on each floor
- Water Heater Type: Propane / tankless
Heating & Cooling
- Heating: Yes
- Cooling: Yes
Parking
- Garage: Yes
- Garage Attached: No
- Garage Spaces: 9
- Parking Features: Detached Carport, Driveway, Detached Garage, RV Parking
- Parking Total: 9
Structure
- Roof: Composition
- Exterior Features: Wood
- Foundation: Concrete Ribbon, Poured Concrete
Lot Details
- Lot Features: Dead End Street, Paved
- Acres: 1.63
- Foundation: Concrete Ribbon, Poured Concrete
Schools
- High School District: Snohomish
- High School: Snohomish High
- Middle School: Centennial Mid
- Elementary School: Dutch Hill Elem
Lot Details
- Lot Features: Dead End Street, Paved
- Acres: 1.63
- Foundation: Concrete Ribbon, Poured Concrete
Power
- Energy Source: Electric, Propane
- Power Company: PUD
Water, Sewer, and Garbage
- Sewer: Septic Tank
- Water Company: Three Lakes
- Water Source: Public

Susan Perez
Broker | REALTOR®
Send Susan Perez an email







































