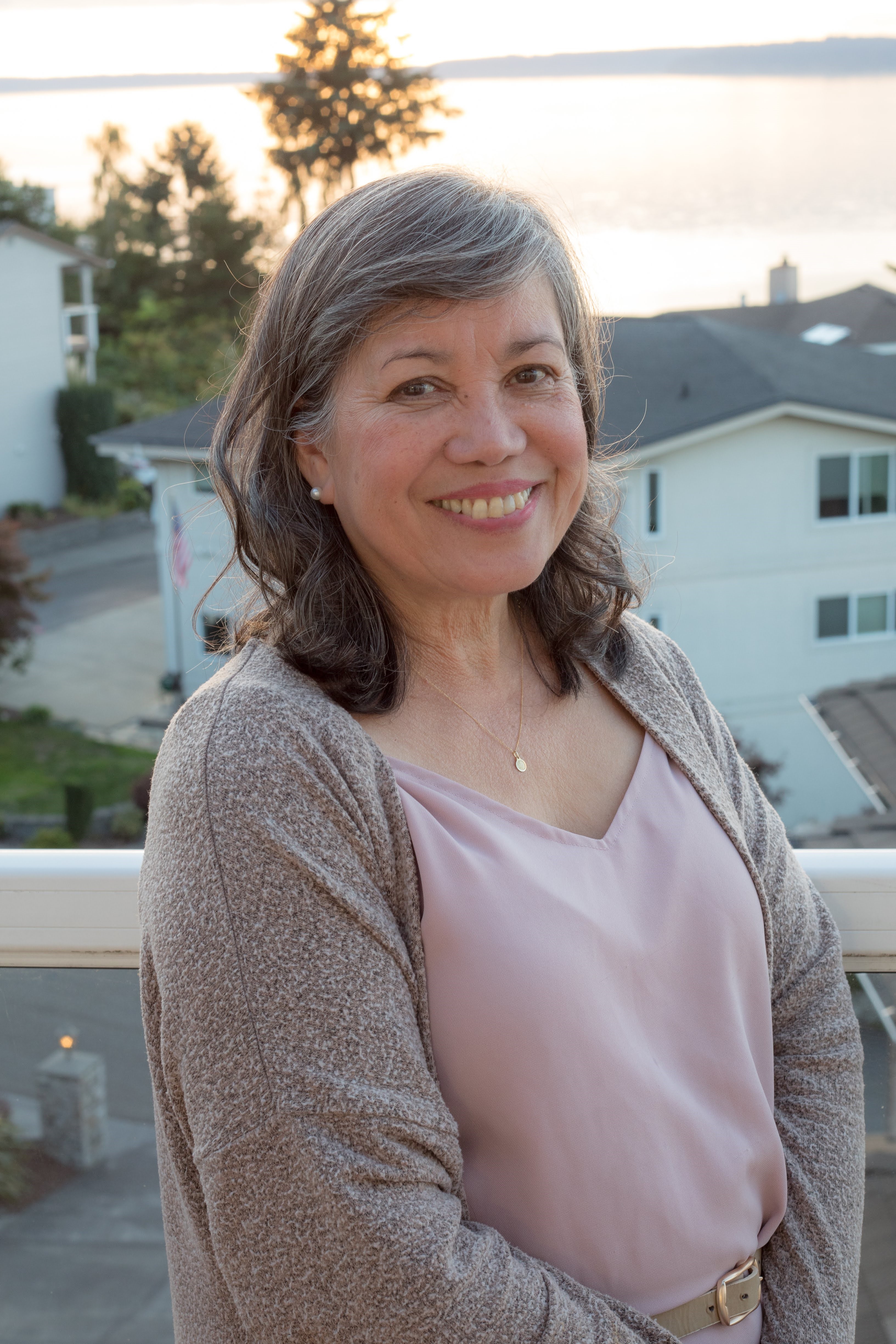






































Property Website Slideshow Video Tour
MLS #2386298 / Listing provided by NWMLS & Windermere Real Estate/East.
$1,150,000
20402 82nd Avenue SE
Snohomish,
WA
98296
Beds
Baths
Sq Ft
Per Sq Ft
Year Built
Discover tranquil living in this light-filled One Level home, nestled discreetly at the end of an impressive driveway. Set on professionally manicured, fenced grounds, this 4 bedroom residence offers privacy, elegance & ease of living. Revel in the vaulted ceilings, skylights & generously sized rooms that welcome natural light throughout. The open-concept layout flows effortlessly from the Living Room, Kitchen-island w/gas cooktop-to the inviting Great Room featuring a gas fireplace. Retreat to the expansive primary suite w/5-piece bath & walk-in closet. Additional highlights include a full-size laundry room, 3 car garage & Central A/C for year round comfort. A large outbuilding provides space for your garden gear, toys, or a 4th vehicle!
Disclaimer: The information contained in this listing has not been verified by Hawkins-Poe Real Estate Services and should be verified by the buyer.
Open House Schedules
7
12 PM - 2 PM
Bedrooms
- Total Bedrooms: 4
- Main Level Bedrooms: 4
- Lower Level Bedrooms: 0
- Upper Level Bedrooms: 0
- Possible Bedrooms: 4
Bathrooms
- Total Bathrooms: 2
- Half Bathrooms: 0
- Three-quarter Bathrooms: 0
- Full Bathrooms: 2
- Full Bathrooms in Garage: 0
- Half Bathrooms in Garage: 0
- Three-quarter Bathrooms in Garage: 0
Fireplaces
- Total Fireplaces: 1
- Main Level Fireplaces: 1
Water Heater
- Water Heater Location: Garage
- Water Heater Type: Gas
Heating & Cooling
- Heating: Yes
- Cooling: Yes
Parking
- Garage: Yes
- Garage Attached: Yes
- Garage Spaces: 3
- Parking Features: Attached Garage, RV Parking
- Parking Total: 3
Structure
- Roof: Composition
- Exterior Features: Wood Products
- Foundation: Poured Concrete
Lot Details
- Lot Features: Paved
- Acres: 0.8
- Foundation: Poured Concrete
Schools
- High School District: Monroe
- High School: Monroe High
- Middle School: Hidden River Mid
- Elementary School: Maltby Elem
Lot Details
- Lot Features: Paved
- Acres: 0.8
- Foundation: Poured Concrete
Power
- Energy Source: Electric, Natural Gas
- Power Company: Snohomish PUD
Water, Sewer, and Garbage
- Sewer Company: Septic
- Sewer: Septic Tank
- Water Company: Cross Valley Water
- Water Source: Public

Susan Perez
Broker | REALTOR®
Send Susan Perez an email






































