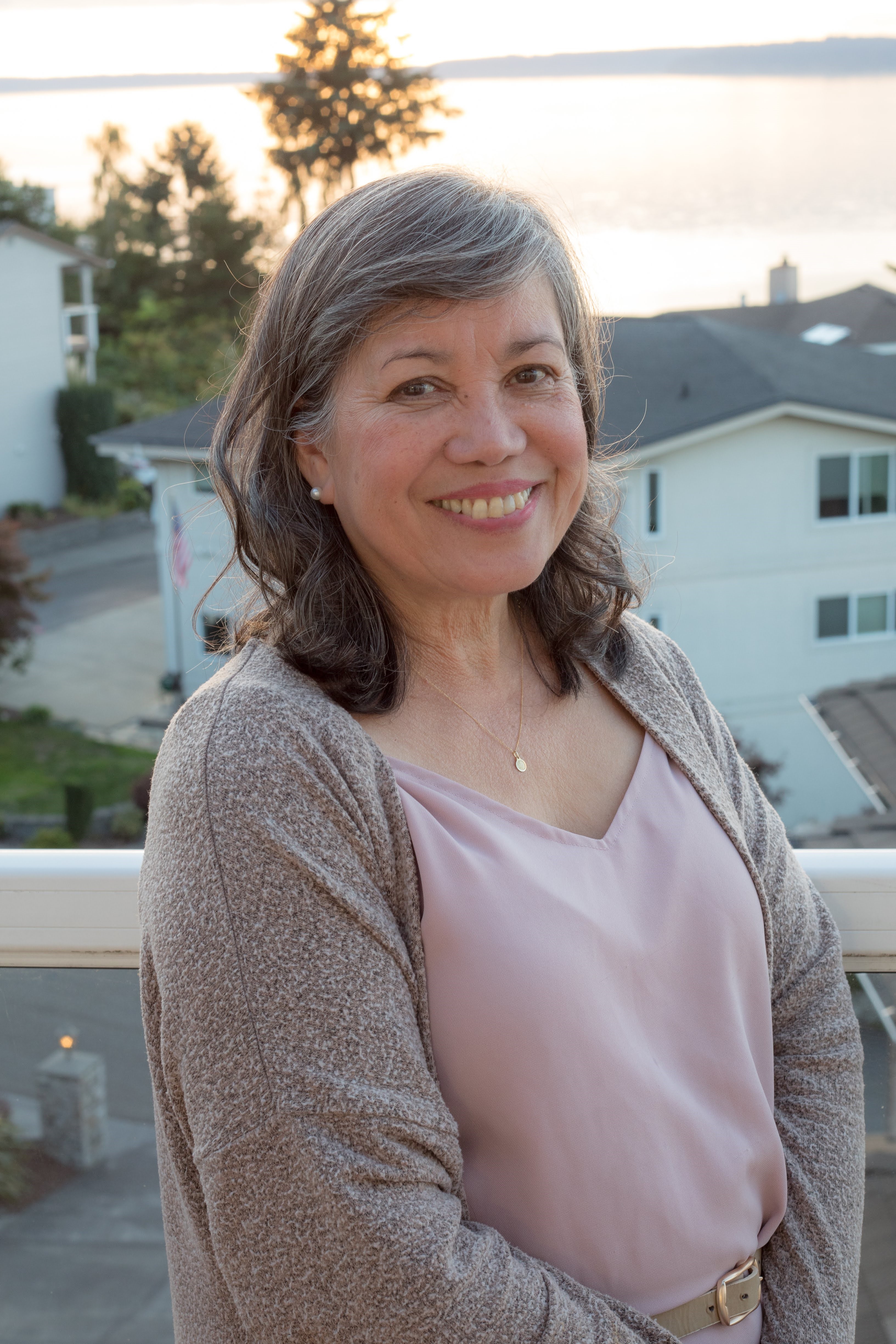






































MLS #2386410 / Listing provided by NWMLS & Windermere RE Greenwood.
$998,000
6335 Bayview Road
Clinton,
WA
98236
Beds
Baths
Sq Ft
Per Sq Ft
Year Built
Experience custom Northwest Contemporary living on 5 private acres in South Whidbey Island. This 3-bed, 2.5-bath home captures Sound and mountain views. The open floor plan showcases a gourmet kitchen with large island, premium appliances, hardwood floors, and a cozy wood stove. Main level features a serene primary suite with ensuite bath, guest bedroom, 3/4 bath, and laundry. Lower level offers a third bedroom or rec room and oversized flex space. Expansive deck perfect for sunsets and outdoor living. Minutes from beaches, trails, and the best of South Whidbey.
Disclaimer: The information contained in this listing has not been verified by Hawkins-Poe Real Estate Services and should be verified by the buyer.
Open House Schedules
Just Listed! Light bites! Hosted by Catherine Martyn w/ Windermere 360-929-7474
7
11 AM - 2 PM
8
1 PM - 3 PM
Bedrooms
- Total Bedrooms: 3
- Main Level Bedrooms: 2
- Lower Level Bedrooms: 1
- Upper Level Bedrooms: 0
- Possible Bedrooms: 3
Bathrooms
- Total Bathrooms: 3
- Half Bathrooms: 1
- Three-quarter Bathrooms: 1
- Full Bathrooms: 1
- Full Bathrooms in Garage: 0
- Half Bathrooms in Garage: 0
- Three-quarter Bathrooms in Garage: 0
Fireplaces
- Total Fireplaces: 1
- Main Level Fireplaces: 1
Water Heater
- Water Heater Location: Basement
- Water Heater Type: Electric
Heating & Cooling
- Heating: Yes
- Cooling: Yes
Parking
- Garage: Yes
- Garage Attached: No
- Garage Spaces: 2
- Parking Features: Driveway, Detached Garage
- Parking Total: 2
Structure
- Roof: Metal
- Exterior Features: Wood
- Foundation: Poured Concrete
Lot Details
- Lot Features: Dirt Road, Open Space, Secluded
- Acres: 5
- Foundation: Poured Concrete
Schools
- High School District: South Whidbey Island
Lot Details
- Lot Features: Dirt Road, Open Space, Secluded
- Acres: 5
- Foundation: Poured Concrete
Power
- Energy Source: Electric, Propane
- Power Company: PSE
Water, Sewer, and Garbage
- Sewer: Septic Tank
- Water Source: Shared Well

Susan Perez
Broker | REALTOR®
Send Susan Perez an email






































