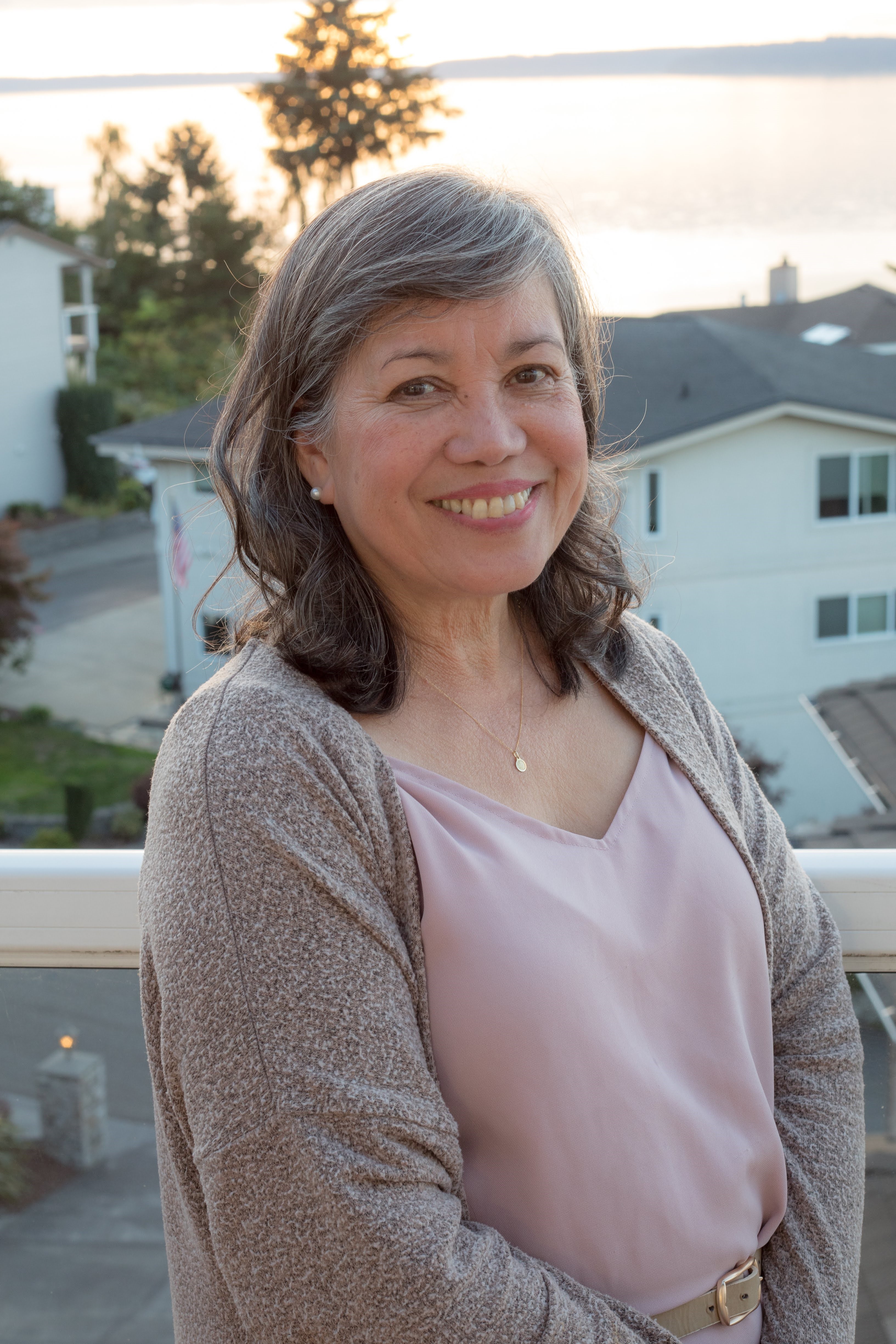





















MLS #2387616 / Listing provided by NWMLS & Windermere Real Estate/East.
$740,000
3734 NE 5th Place
Renton,
WA
98056
Beds
Baths
Sq Ft
Per Sq Ft
Year Built
Curb appeal, comfort, and a prime location—this move-in ready, south-facing gem has it all! Step into a bright, open layout with a sun-filled living room and cozy gas fireplace, a well-appointed kitchen featuring an island, pantry, and garden window, plus a versatile dining area that easily flexes as an office, home gym, or playroom. Upstairs offers three spacious bedrooms, including a generous primary suite with a walk-in closet and private bath, along with the convenience of upstairs laundry. Outside, enjoy a fully fenced yard, patio, and attached 2-car garage with alley access. Ideally located near the community park, scenic Gene Coulon Beach, The Landing’s shops and dining, and major freeways. Pre-inspected and ready for you!
Disclaimer: The information contained in this listing has not been verified by Hawkins-Poe Real Estate Services and should be verified by the buyer.
Open House Schedules
7
11 AM - 1 PM
8
2 PM - 4 PM
Bedrooms
- Total Bedrooms: 3
- Main Level Bedrooms: 0
- Lower Level Bedrooms: 0
- Upper Level Bedrooms: 3
- Possible Bedrooms: 3
Bathrooms
- Total Bathrooms: 3
- Half Bathrooms: 1
- Three-quarter Bathrooms: 1
- Full Bathrooms: 1
- Full Bathrooms in Garage: 0
- Half Bathrooms in Garage: 0
- Three-quarter Bathrooms in Garage: 0
Fireplaces
- Total Fireplaces: 1
- Main Level Fireplaces: 1
Water Heater
- Water Heater Location: Garage
- Water Heater Type: Gas
Heating & Cooling
- Heating: Yes
- Cooling: No
Parking
- Garage: Yes
- Garage Attached: Yes
- Garage Spaces: 2
- Parking Features: Attached Garage
- Parking Total: 2
Structure
- Roof: Composition
- Exterior Features: Metal/Vinyl, Wood
- Foundation: Poured Concrete
Lot Details
- Lot Features: Alley, Curbs, Paved, Sidewalk
- Acres: 0.068
- Foundation: Poured Concrete
Schools
- High School District: Renton
- High School: Renton Snr High
- Middle School: Risdon Middle School
- Elementary School: Honeydew Elem
Transportation
- Nearby Bus Line: true
Lot Details
- Lot Features: Alley, Curbs, Paved, Sidewalk
- Acres: 0.068
- Foundation: Poured Concrete
Power
- Energy Source: Electric, Natural Gas
- Power Company: PSE
Water, Sewer, and Garbage
- Sewer Company: City of Renton
- Sewer: Sewer Connected
- Water Company: City of Renton
- Water Source: Public

Susan Perez
Broker | REALTOR®
Send Susan Perez an email





















