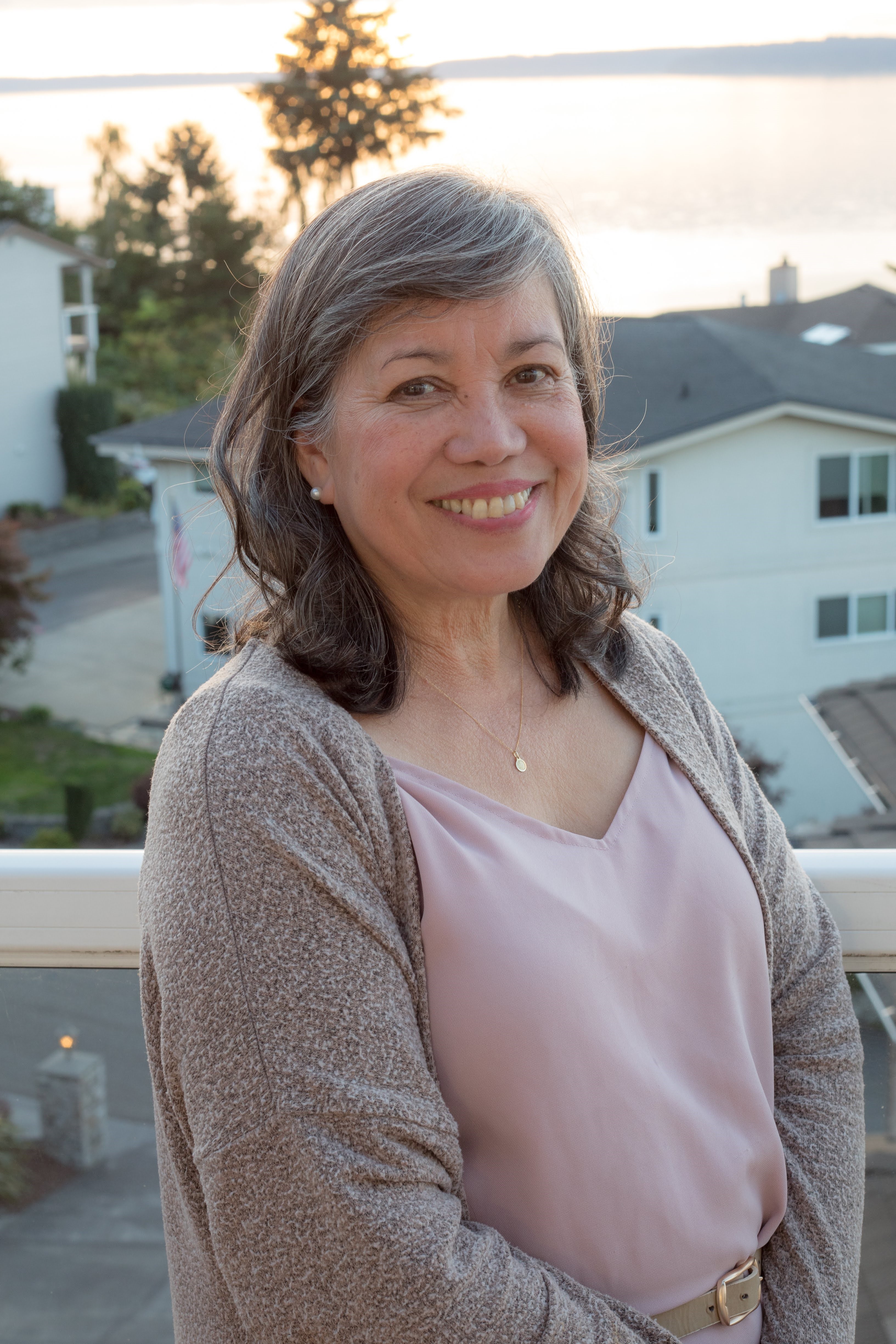




Stunning Virtual Community Tour Marigold Floorplan
MLS #2388658 / Listing provided by NWMLS & Toll Brothers Real Estate, Inc.
$1,433,995
13484 (HS 5) NE 112th Place
Redmond,
WA
98052
Beds
Baths
Sq Ft
Per Sq Ft
Year Built
Featured Home of the Week - Marigold plan! * Do NOT miss - our Spring into Summer Sales Event ends 6/8! (Ask for details on the Seller Credit on Select Homes)! Canopy Cottages by Toll Brothers: 26 picturesque two-story homes - each exuding a timeless elegance. Nestled amidst green belts and community spaces, welcome to a space where classic charm and modern convenience coexist. Enjoy the use of the community clubhouse whether you're celebrating a special occasion or simply seeking a cozy spot to unwind. The Marigold Farmhouse features a well-designed open floor plan and covered outdoor space, directly off of the kitchen with center island. Enjoy a first-floor bedroom with the primary and third bedroom upstairs.
Disclaimer: The information contained in this listing has not been verified by Hawkins-Poe Real Estate Services and should be verified by the buyer.
Open House Schedules
Canopy Cottages by Toll Brothers Discover the charm of Canopy Cottages—where timeless white cottages are nestled among permanent green space. Tour the beautifully appointed 3-bedroom Marigold plan and visit our thoughtfully designed clubhouse. With over 50% of the community sold, now is the perfect time to secure your summer move-in home!
7
12 PM - 5 PM
8
12 PM - 5 PM
14
12 PM - 5 PM
15
12 PM - 5 PM
21
12 PM - 5 PM
22
12 PM - 5 PM
28
12 PM - 5 PM
29
12 PM - 5 PM
Bedrooms
- Total Bedrooms: 3
- Main Level Bedrooms: 1
- Lower Level Bedrooms: 0
- Upper Level Bedrooms: 2
- Possible Bedrooms: 3
Bathrooms
- Total Bathrooms: 3
- Half Bathrooms: 0
- Three-quarter Bathrooms: 1
- Full Bathrooms: 2
- Full Bathrooms in Garage: 0
- Half Bathrooms in Garage: 0
- Three-quarter Bathrooms in Garage: 0
Fireplaces
- Total Fireplaces: 1
- Main Level Fireplaces: 1
Water Heater
- Water Heater Location: 2nd FLr
- Water Heater Type: Tankless
Heating & Cooling
- Heating: Yes
- Cooling: Yes
Parking
- Garage: Yes
- Garage Spaces: 1
- Parking Features: Individual Garage
Structure
- Roof: Composition
- Exterior Features: Cement Planked, Wood, Wood Products
Lot Details
- Lot Features: Dead End Street, Open Space
Schools
- High School District: Lake Washington
- High School: Lake Wash High
- Middle School: Kirkland Middle
- Elementary School: Twain Elem
Transportation
- Nearby Bus Line: true
Lot Details
- Lot Features: Dead End Street, Open Space
Power
- Energy Source: Natural Gas

Susan Perez
Broker | REALTOR®
Send Susan Perez an email




