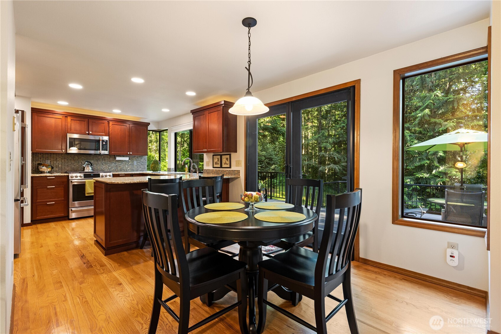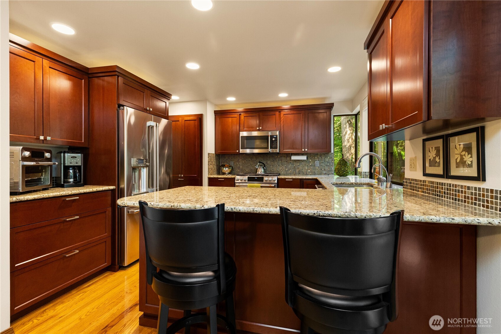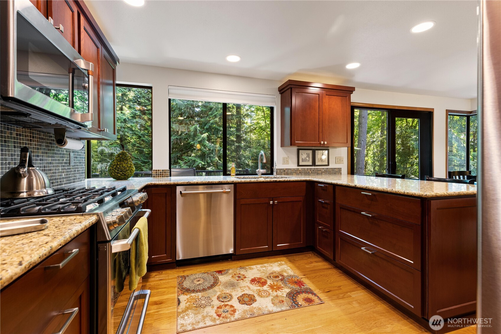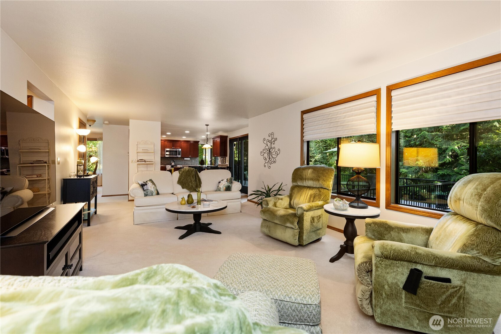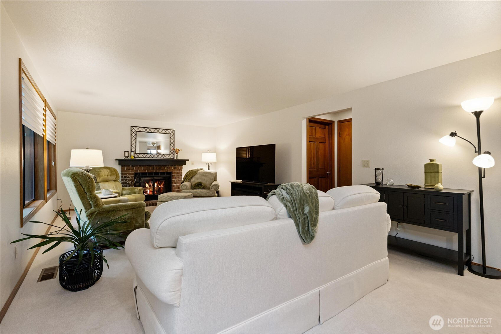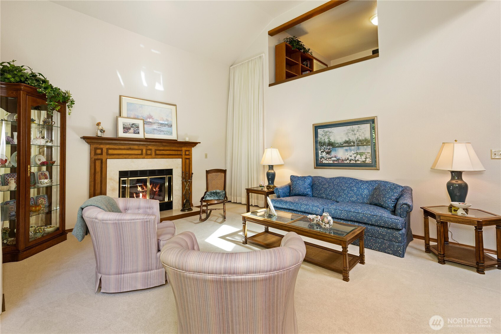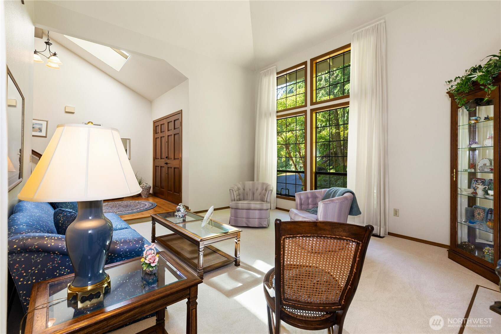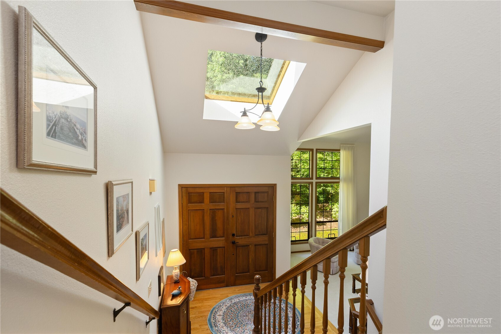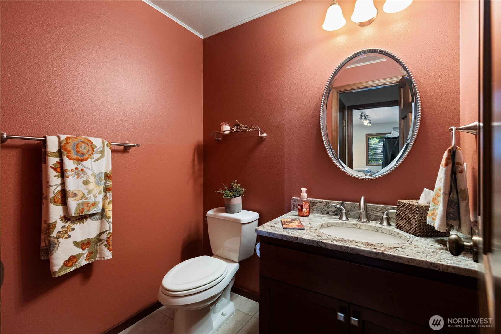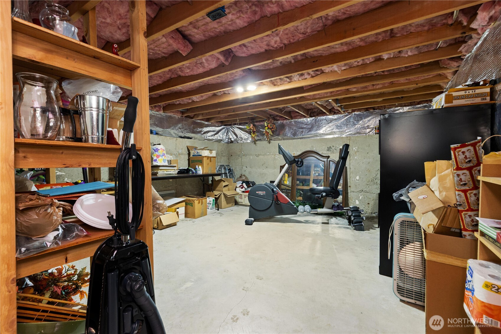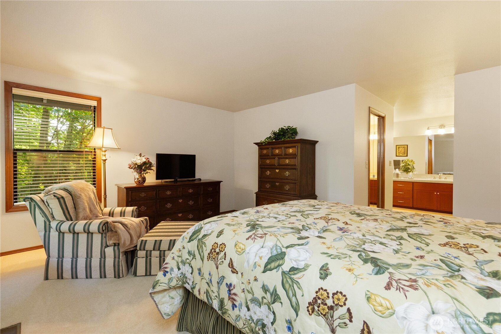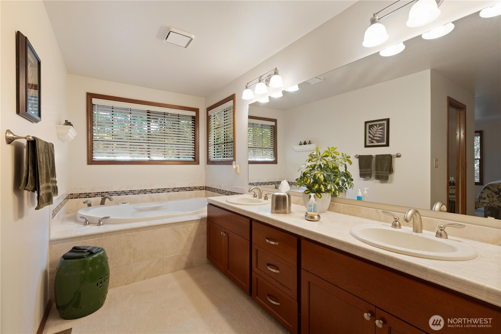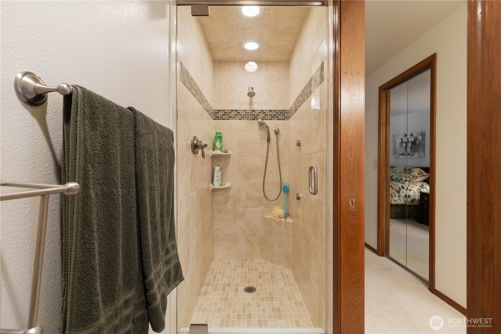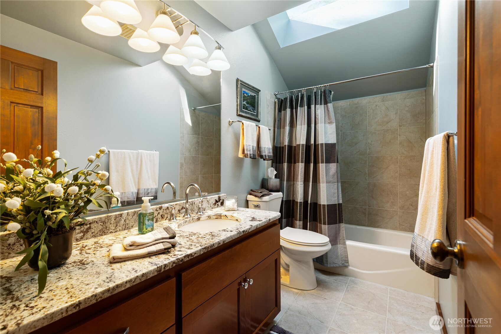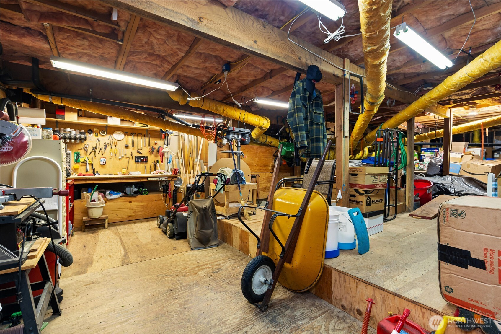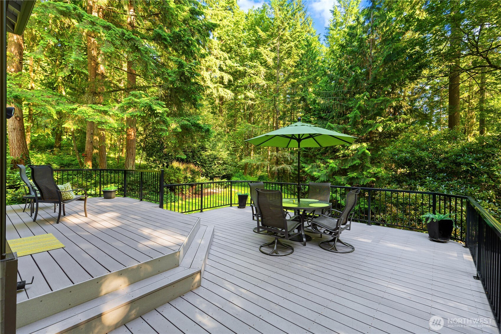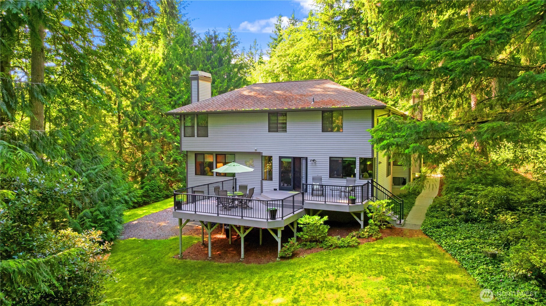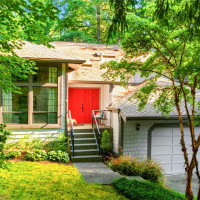
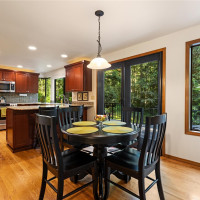
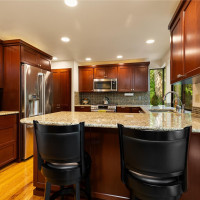
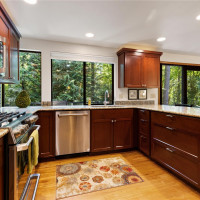
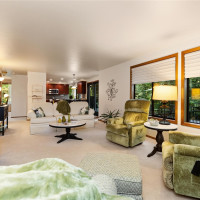
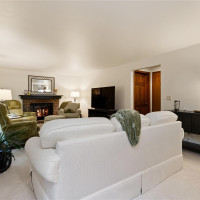
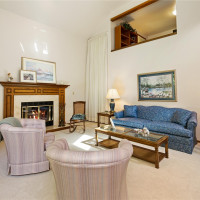
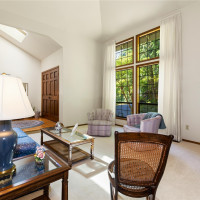
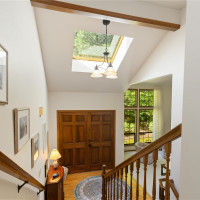
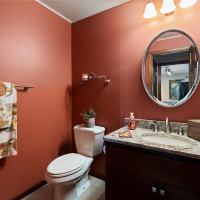
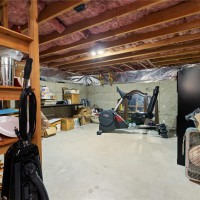
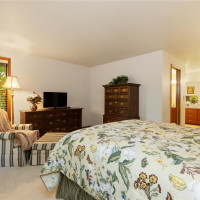
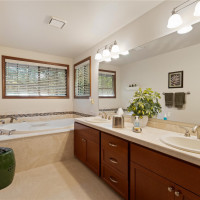
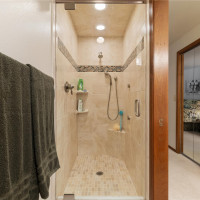
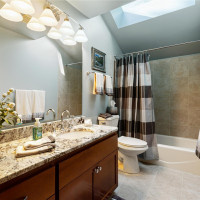
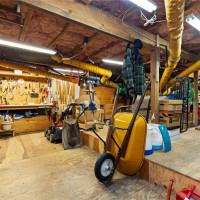
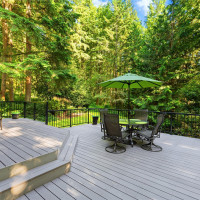
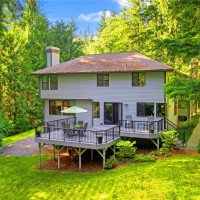
MLS #2388922 / Listing provided by NWMLS & John L. Scott, Inc..
$1,299,999
22913 NE 57 Street
Redmond,
WA
98053
Beds
Baths
Sq Ft
Per Sq Ft
Year Built
Discover comfort, privacy, and exceptional craftsmanship in this beautifully maintained 3-bedroom home tucked away on a serene non through street in Redmond. Step inside to find granite countertops, soft-closing drawers, and copious storage throughout home. Rich six-panel real wood doors add warmth and character, while the southern-facing backyard fills the living areas with natural light. Relax on the multi-level Trex deck, perfect for entertaining or enjoying quiet mornings. The oversized two-car garage offers plenty of room for vehicles and gear, and the unfinished basement could be a gym, media room, office. Additional features include air conditioning, phantom screen doors, and an invisible fence—great for dogs.
Disclaimer: The information contained in this listing has not been verified by Hawkins-Poe Real Estate Services and should be verified by the buyer.
Bedrooms
- Total Bedrooms: 4
- Main Level Bedrooms: 0
- Lower Level Bedrooms: 0
- Upper Level Bedrooms: 4
- Possible Bedrooms: 4
Bathrooms
- Total Bathrooms: 3
- Half Bathrooms: 1
- Three-quarter Bathrooms: 0
- Full Bathrooms: 2
- Full Bathrooms in Garage: 0
- Half Bathrooms in Garage: 0
- Three-quarter Bathrooms in Garage: 0
Fireplaces
- Total Fireplaces: 2
- Main Level Fireplaces: 2
Water Heater
- Water Heater Location: garage
- Water Heater Type: gas
Heating & Cooling
- Heating: Yes
- Cooling: Yes
Parking
- Garage: Yes
- Garage Attached: Yes
- Garage Spaces: 2
- Parking Features: Driveway, Attached Garage
- Parking Total: 2
Structure
- Roof: Composition
- Exterior Features: Wood
- Foundation: Poured Concrete
Lot Details
- Lot Features: Dead End Street, Secluded
- Acres: 0.8057
- Foundation: Poured Concrete
Schools
- High School District: Lake Washington
- High School: Buyer To Verify
- Middle School: Buyer To Verify
- Elementary School: Buyer To Verify
Transportation
- Nearby Bus Line: true
Lot Details
- Lot Features: Dead End Street, Secluded
- Acres: 0.8057
- Foundation: Poured Concrete
Power
- Energy Source: Electric, Natural Gas
- Power Company: PSE
Water, Sewer, and Garbage
- Sewer: Septic Tank
- Water Company: Union Hill
- Water Source: Public

Susan Perez
Broker | REALTOR®
Send Susan Perez an email

