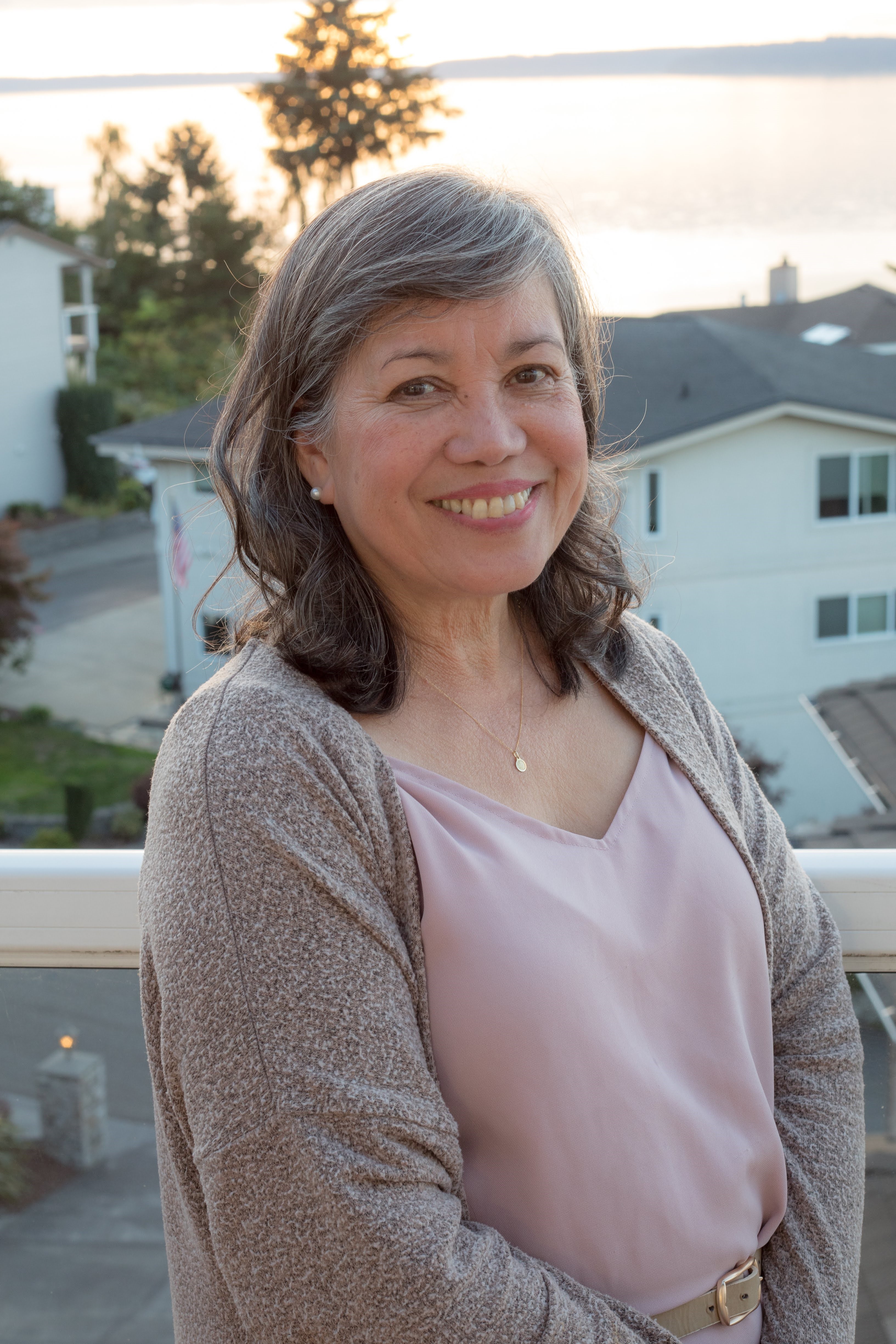






































MLS #2389976 / Listing provided by NWMLS & John L. Scott, Inc..
$1,750,000
7109 SE 135th Place SE
Newcastle,
WA
98059
Beds
Baths
Sq Ft
Per Sq Ft
Year Built
Beautifully updated home in desirable Olympic Ridge! Features 3 bedrooms, 2 baths up, plus a spacious bonus room ideal for 4th bedroom, office, or studio. The primary suite offers a walk-in closet and 5-piece bath with soaking tub, walk-in shower, and dual vanity. Den with 18-ft ceilings opens to an updated kitchen with new cabinets, counters, and newer appliances. Bathrooms have been refreshed and new carpet installed throughout. Formal dining and bright living areas with skylights and picture windows. Sunny, fully fenced yard includes a large custom play structure. Enjoy sunsets from the upper deck or covered patio. Close to parks, trails, recreation, and schools.
Disclaimer: The information contained in this listing has not been verified by Hawkins-Poe Real Estate Services and should be verified by the buyer.
Open House Schedules
Join us on Friday for the first open house of this beautifully updated home!
13
4 PM - 6 PM
14
11 AM - 3 PM
Bedrooms
- Total Bedrooms: 3
- Main Level Bedrooms: 0
- Lower Level Bedrooms: 0
- Upper Level Bedrooms: 3
- Possible Bedrooms: 3
Bathrooms
- Total Bathrooms: 3
- Half Bathrooms: 1
- Three-quarter Bathrooms: 0
- Full Bathrooms: 2
- Full Bathrooms in Garage: 0
- Half Bathrooms in Garage: 0
- Three-quarter Bathrooms in Garage: 0
Fireplaces
- Total Fireplaces: 1
- Lower Level Fireplaces: 1
Water Heater
- Water Heater Location: Garage
- Water Heater Type: Gas
Heating & Cooling
- Heating: Yes
- Cooling: Yes
Parking
- Garage: Yes
- Garage Attached: Yes
- Garage Spaces: 3
- Parking Features: Attached Garage
- Parking Total: 3
Structure
- Roof: Composition
- Exterior Features: Stone, Wood
- Foundation: Poured Concrete
Lot Details
- Lot Features: Curbs, Dead End Street, Paved, Sidewalk
- Acres: 0.2156
- Foundation: Poured Concrete
Schools
- High School District: Issaquah
- High School: Liberty Snr High
- Middle School: Maywood Mid
- Elementary School: Newcastle
Lot Details
- Lot Features: Curbs, Dead End Street, Paved, Sidewalk
- Acres: 0.2156
- Foundation: Poured Concrete
Power
- Energy Source: Electric, Natural Gas
- Power Company: PSE
Water, Sewer, and Garbage
- Sewer Company: Coal Creek Util District
- Sewer: Available
- Water Company: Coal Creek Util District
- Water Source: Public

Susan Perez
Broker | REALTOR®
Send Susan Perez an email






































