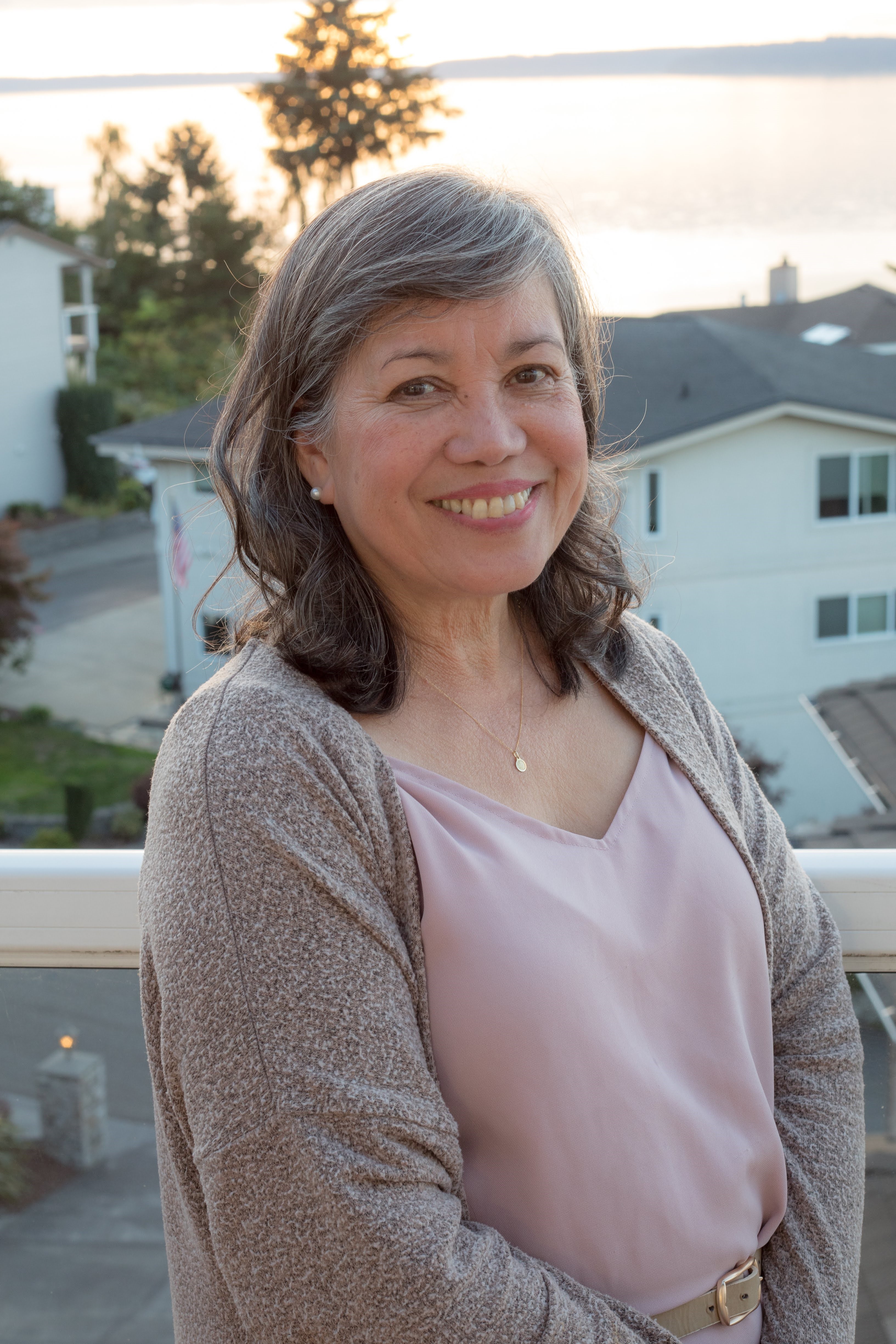








































Virtual Tour! Property Website
MLS #2405262 / Listing provided by NWMLS .
$660,000
19411 146th Avenue SE
Renton,
WA
98058
Beds
Baths
Sq Ft
Per Sq Ft
Year Built
Welcome home, a beautifully maintained rambler nestled in Renton’s desirable Fairwood community. This home offers over comfortable living space with a light-filled formal living and dining area with vaulted ceilings, perfect for entertaining. The updated kitchen features stainless steel appliances, granite counters, and a cozy breakfast nook. Enjoy the large primary with private 3/4 bath and ample closet space, plus two generously sized guest rooms and a full guest bath. The fully fenced backyard provides your own little retreat with mature landscaping and a patio ideal for summer gatherings. Just minutes from parks, schools, shops, dining, and commuter routes, this home offers the perfect blend of comfort and convenience.
Disclaimer: The information contained in this listing has not been verified by Hawkins-Poe Real Estate Services and should be verified by the buyer.
Bedrooms
- Total Bedrooms: 3
- Main Level Bedrooms: 3
- Lower Level Bedrooms: 0
- Upper Level Bedrooms: 0
- Possible Bedrooms: 3
Bathrooms
- Total Bathrooms: 2
- Half Bathrooms: 0
- Three-quarter Bathrooms: 1
- Full Bathrooms: 1
- Full Bathrooms in Garage: 0
- Half Bathrooms in Garage: 0
- Three-quarter Bathrooms in Garage: 0
Fireplaces
- Total Fireplaces: 1
- Main Level Fireplaces: 1
Water Heater
- Water Heater Location: Garage
- Water Heater Type: Gas
Heating & Cooling
- Heating: Yes
- Cooling: No
Parking
- Garage: Yes
- Garage Attached: Yes
- Garage Spaces: 2
- Parking Features: Driveway, Attached Garage, RV Parking
- Parking Total: 2
Structure
- Roof: Composition
- Exterior Features: Wood
- Foundation: Poured Concrete
Lot Details
- Lot Features: Curbs, Paved, Sidewalk
- Acres: 0.1492
- Foundation: Poured Concrete
Schools
- High School District: Kent
- High School: Kentridge High
- Middle School: Northwood Jnr High
- Elementary School: Lake Youngs Elem
Lot Details
- Lot Features: Curbs, Paved, Sidewalk
- Acres: 0.1492
- Foundation: Poured Concrete
Power
- Energy Source: Electric
- Power Company: PSE
Water, Sewer, and Garbage
- Sewer Company: Soos Creek
- Sewer: Sewer Connected
- Water Company: Soos Creek
- Water Source: Public

Susan Perez
Broker | REALTOR®
Send Susan Perez an email























