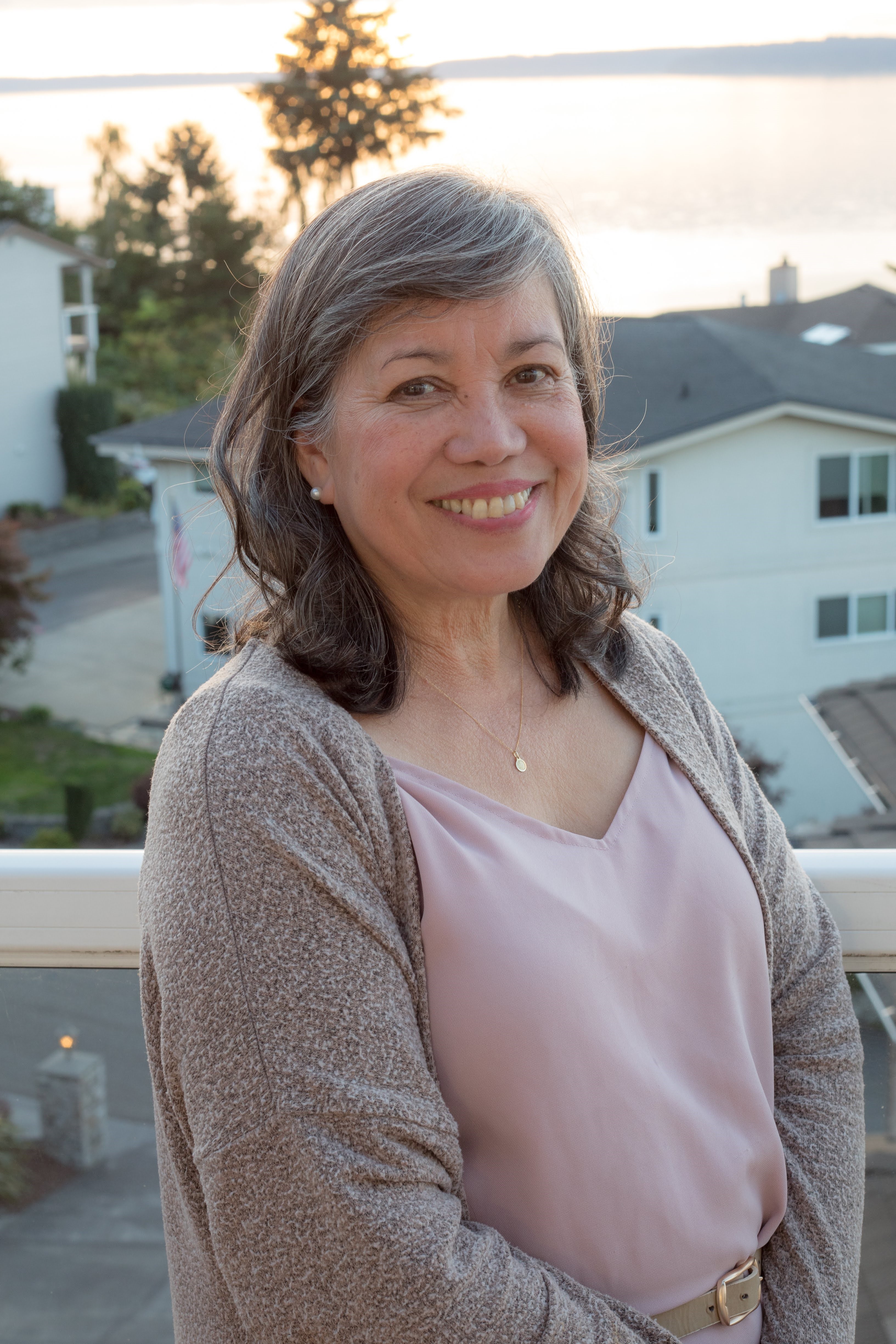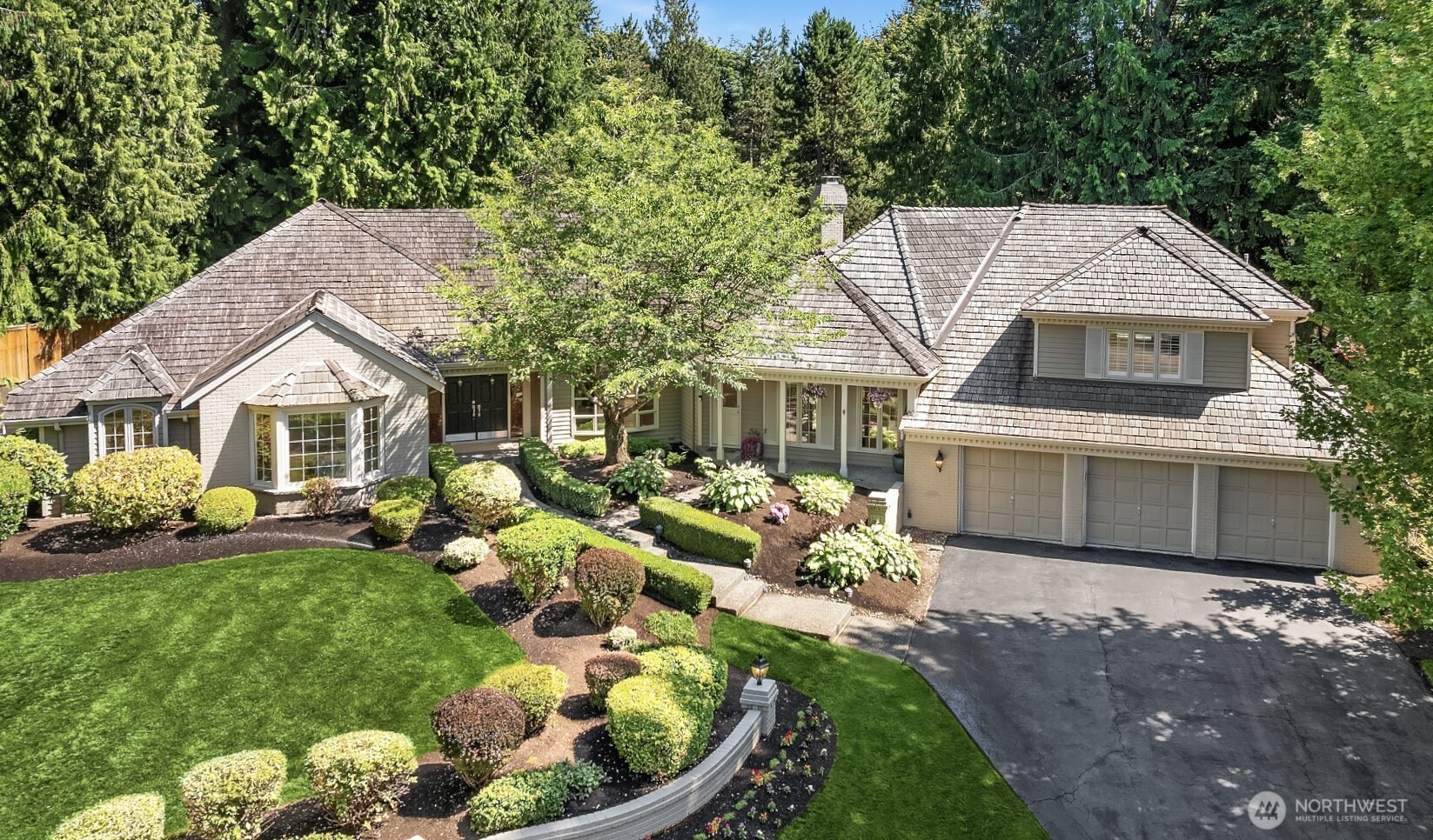







































MLS #2407580 / Listing provided by NWMLS & RE/MAX Integrity.
$2,589,950
21311 NE 69th Court
Redmond,
WA
98053
Beds
Baths
Sq Ft
Per Sq Ft
Year Built
A rare find in coveted Hunters Glen! This beautifully updated 4,310 sq ft Buchan home lives like a rambler w/ a HUGE private upper-level suite - complete w/ its own lanai, 5pc bath & dual closets. Main level offers a 2nd primary suite & 3 additional guest bedrooms plus a versatile den w/ a built-in wall bed & private entrance-ideal for guests, office or nanny's quarters. Sunken Living room w/ high ceilings & formal Dining to entertain guests. Nearly everything is new: designer kitchen, appliances, quartz counters, fixtures, carpet, paint, refinished hardwood floors, & more. Enjoy formal & informal spaces, AC, a spacious 3-car garage & wired for a generator- all nestled on a manicured, oversized .64-acre lot at the end of a quiet cul-de-sac!
Disclaimer: The information contained in this listing has not been verified by Hawkins-Poe Real Estate Services and should be verified by the buyer.
Open House Schedules
19
12 PM - 3 PM
20
12 PM - 3 PM
Bedrooms
- Total Bedrooms: 4
- Main Level Bedrooms: 4
- Lower Level Bedrooms: 0
- Upper Level Bedrooms: 0
- Possible Bedrooms: 4
Bathrooms
- Total Bathrooms: 4
- Half Bathrooms: 0
- Three-quarter Bathrooms: 1
- Full Bathrooms: 3
- Full Bathrooms in Garage: 0
- Half Bathrooms in Garage: 0
- Three-quarter Bathrooms in Garage: 0
Fireplaces
- Total Fireplaces: 2
- Main Level Fireplaces: 2
Heating & Cooling
- Heating: Yes
- Cooling: Yes
Parking
- Garage: Yes
- Garage Attached: Yes
- Garage Spaces: 3
- Parking Features: Attached Garage
- Parking Total: 3
Structure
- Roof: Shake
- Exterior Features: Brick, Wood
- Foundation: Poured Concrete
Lot Details
- Lot Features: Cul-De-Sac, Dead End Street, Paved
- Acres: 0.643
- Foundation: Poured Concrete
Schools
- High School District: Lake Washington
- High School: Eastlake High
- Middle School: Evergreen Middle
- Elementary School: Dickinson Elem
Lot Details
- Lot Features: Cul-De-Sac, Dead End Street, Paved
- Acres: 0.643
- Foundation: Poured Concrete
Power
- Energy Source: Natural Gas
Water, Sewer, and Garbage
- Sewer: Septic Tank
- Water Source: Public

Susan Perez
Broker | REALTOR®
Send Susan Perez an email







































