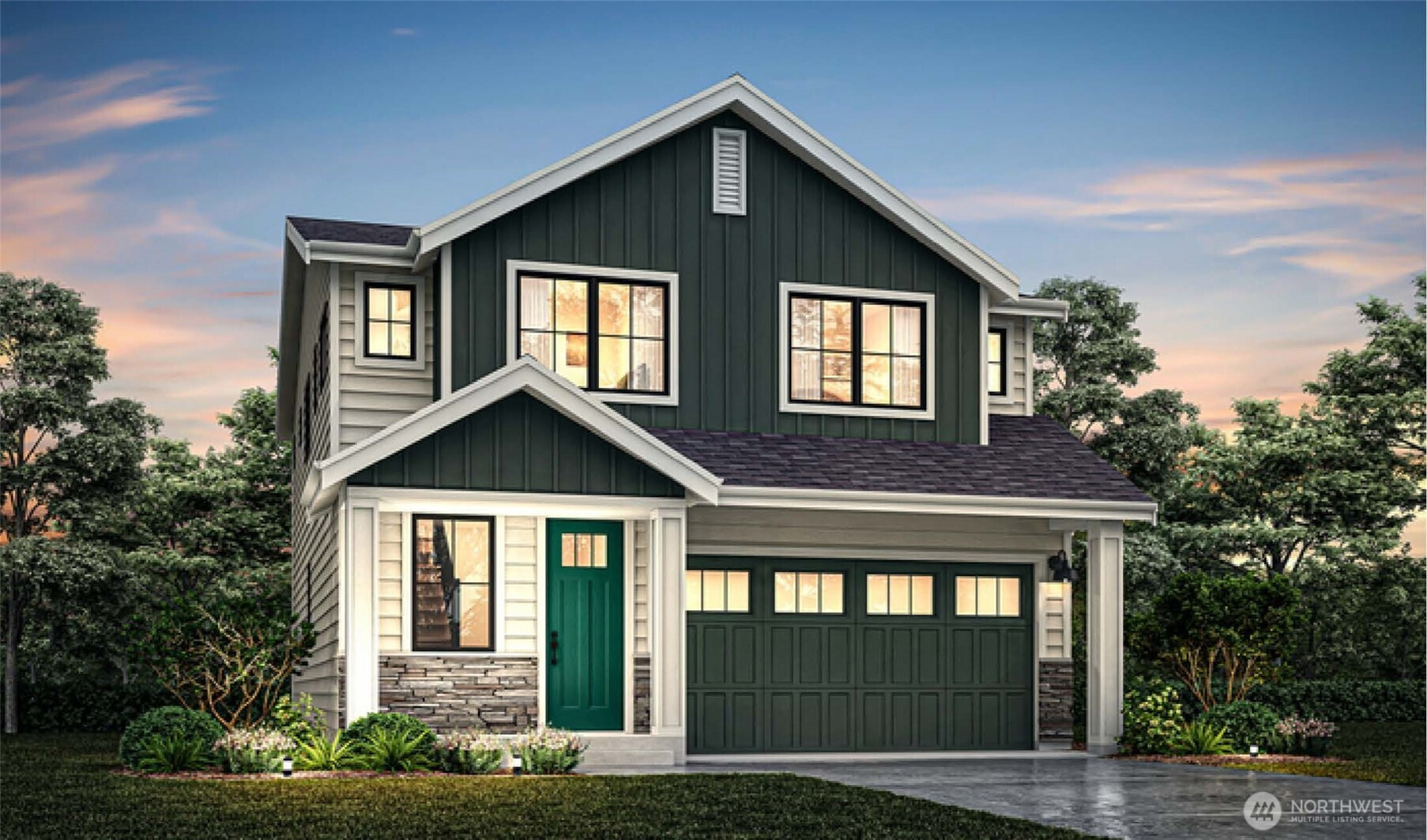





























Virtual tours are for representation purposes only
MLS #2413464 / Listing provided by NWMLS & John L. Scott, Inc..
$794,950
14222 SE 284th Place
Kent,
WA
98042
Beds
Baths
Sq Ft
Per Sq Ft
Year Built
This 2,330 square foot home offers an open concept design that seamlessly blends the kitchen, dining, and living areas, creating a spacious environment perfect for gatherings. The kitchen boasts an island with ample counter space, along with a pantry. Adjacent to the main living area, there’s a cozy den that can function as a home office or playroom. The primary suite is generously sized, featuring a walk-in closet and a private bathroom with a double vanity. Additional bedrooms are located near a full bathroom and have easy access to laundry and storage areas, adding convenience for everyday living. Electric car charging pre-wire included!
Disclaimer: The information contained in this listing has not been verified by Hawkins-Poe Real Estate Services and should be verified by the buyer.
Bedrooms
- Total Bedrooms: 5
- Main Level Bedrooms: 1
- Lower Level Bedrooms: 0
- Upper Level Bedrooms: 4
- Possible Bedrooms: 5
Bathrooms
- Total Bathrooms: 3
- Half Bathrooms: 0
- Three-quarter Bathrooms: 1
- Full Bathrooms: 2
- Full Bathrooms in Garage: 0
- Half Bathrooms in Garage: 0
- Three-quarter Bathrooms in Garage: 0
Fireplaces
- Total Fireplaces: 1
- Main Level Fireplaces: 1
Water Heater
- Water Heater Location: Garage
- Water Heater Type: Hybrid electric
Heating & Cooling
- Heating: Yes
- Cooling: Yes
Parking
- Garage: Yes
- Garage Attached: Yes
- Garage Spaces: 2
- Parking Features: Attached Garage
- Parking Total: 2
Structure
- Roof: Composition
- Exterior Features: Cement Planked, Stone
- Foundation: Poured Concrete
Lot Details
- Lot Features: Curbs, Paved, Sidewalk
- Acres: 0.0865
- Foundation: Poured Concrete
Schools
- High School District: Kent
- High School: Kentlake High
- Middle School: Cedar Heights Jnr Hi
- Elementary School: Horizon Elem
Lot Details
- Lot Features: Curbs, Paved, Sidewalk
- Acres: 0.0865
- Foundation: Poured Concrete
Power
- Energy Source: Electric, Natural Gas
Water, Sewer, and Garbage
- Sewer: Sewer Connected
- Water Source: Public

Susan Perez
Broker | REALTOR®
Send Susan Perez an email





























