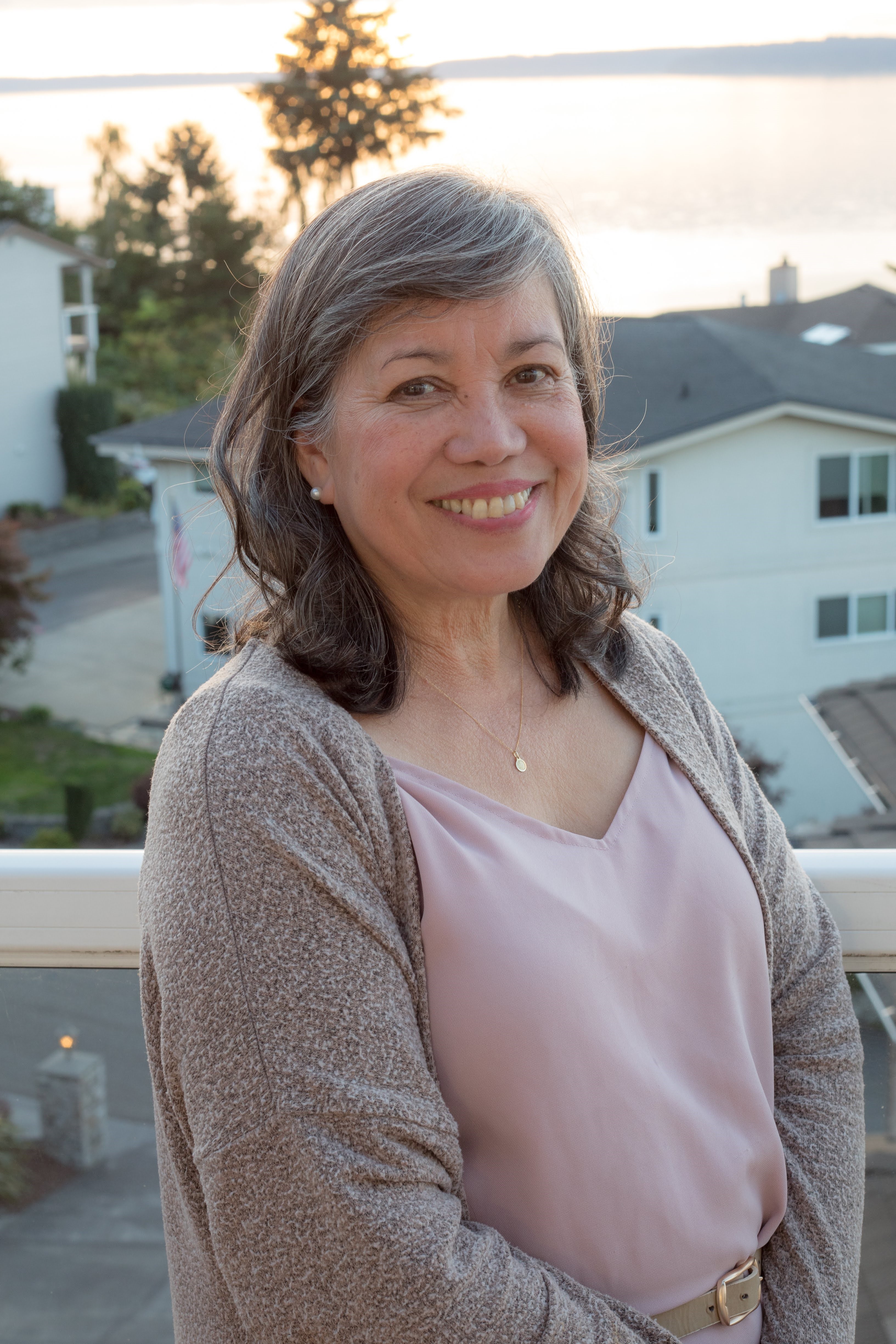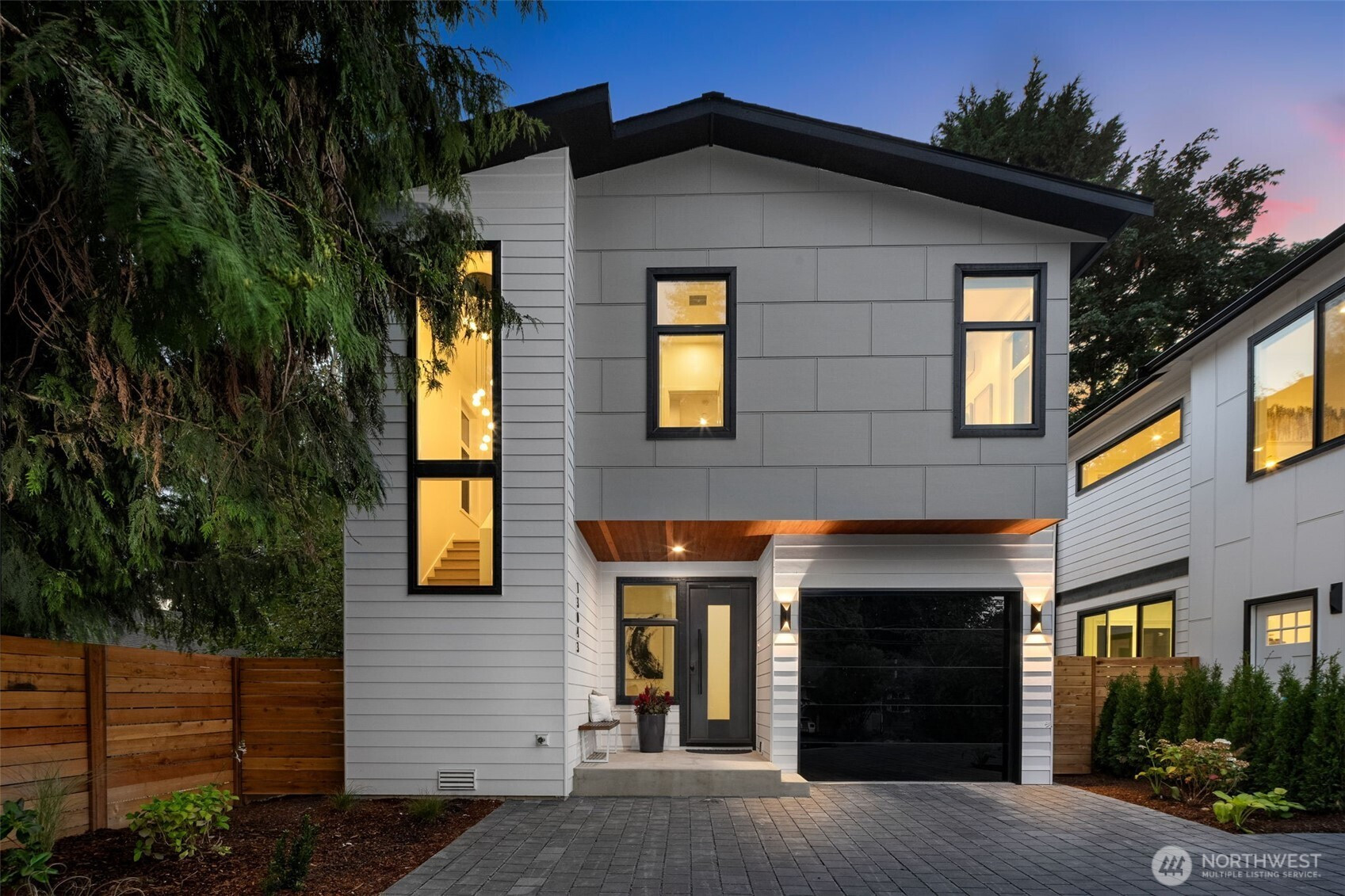



































Property Website 3D Matterport Tour Video
MLS #2414075 / Listing provided by NWMLS & Gillis Real Estate LLC.
$1,449,000
13043 111th Avenue NE
Kirkland,
WA
98034
Beds
Baths
Sq Ft
Per Sq Ft
Year Built
**3.99% Interest Rate Available NOW for a limited time - qualifications apply** Introducing Leyla Grove Estates, a boutique 2-home community tucked into a peaceful corner of Kirkland’s coveted North Juanita. Each detached residence offers the independence of an SFR, blending energy efficiency & modern design with timeless craftsman charm. Enjoy expansive fenced yards for entertaining, gardening, or relaxing on patios w/ serene tree views. Inside, tall ceilings connect a chef’s kitchen, dining, & spacious living rm. Retreat upstairs to a spa-like primary suite w/ radiant floors, soaking tub, dual rain showers, + 2 add’l bedrooms. EV-ready garage, extra parking, & close to Juanita Beach, Totem Lake Village, dining, I-405, & Lake WA schools!
Disclaimer: The information contained in this listing has not been verified by Hawkins-Poe Real Estate Services and should be verified by the buyer.
Bedrooms
- Total Bedrooms: 3
- Main Level Bedrooms: 0
- Lower Level Bedrooms: 0
- Upper Level Bedrooms: 3
- Possible Bedrooms: 3
Bathrooms
- Total Bathrooms: 3
- Half Bathrooms: 1
- Three-quarter Bathrooms: 0
- Full Bathrooms: 2
- Full Bathrooms in Garage: 0
- Half Bathrooms in Garage: 0
- Three-quarter Bathrooms in Garage: 0
Fireplaces
- Total Fireplaces: 1
- Main Level Fireplaces: 1
Heating & Cooling
- Heating: Yes
- Cooling: Yes
Parking
- Garage: Yes
- Garage Attached: Yes
- Garage Spaces: 1
- Parking Features: Driveway, Attached Garage, Off Street
- Parking Total: 1
Structure
- Roof: Composition
- Exterior Features: Cement Planked, Wood Products
- Foundation: Poured Concrete
Lot Details
- Lot Features: Curbs, Paved, Sidewalk
- Acres: 0.1154
- Foundation: Poured Concrete
Schools
- High School District: Lake Washington
- High School: Juanita High
- Middle School: Kamiakin Middle
- Elementary School: Frost Elem
Lot Details
- Lot Features: Curbs, Paved, Sidewalk
- Acres: 0.1154
- Foundation: Poured Concrete
Power
- Energy Source: Electric
- Power Company: Puget Sound Energy
Water, Sewer, and Garbage
- Sewer Company: Northshore Utility District
- Sewer: Sewer Connected
- Water Company: Northshore Utility District
- Water Source: Public

Susan Perez
Broker | REALTOR®
Send Susan Perez an email



































