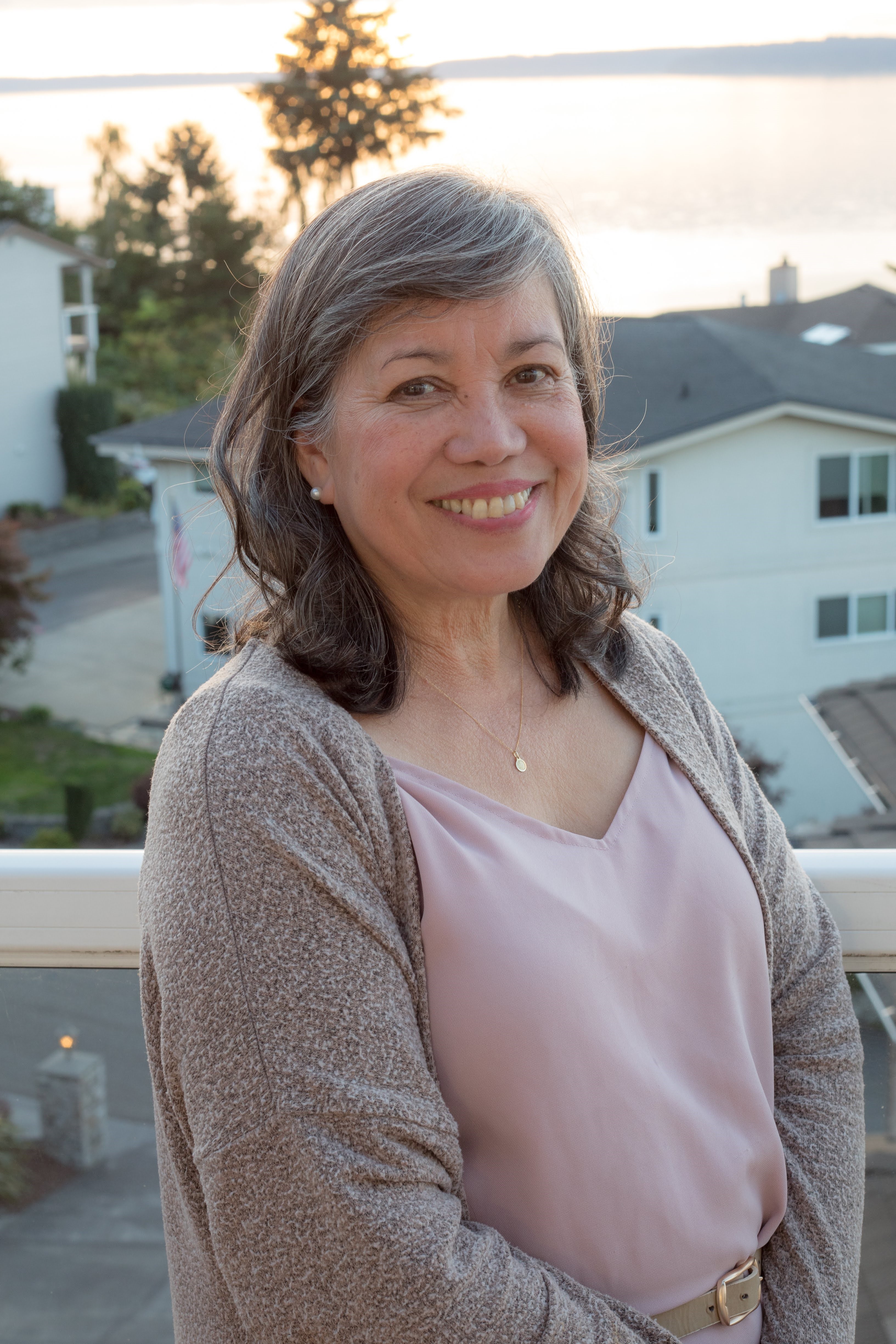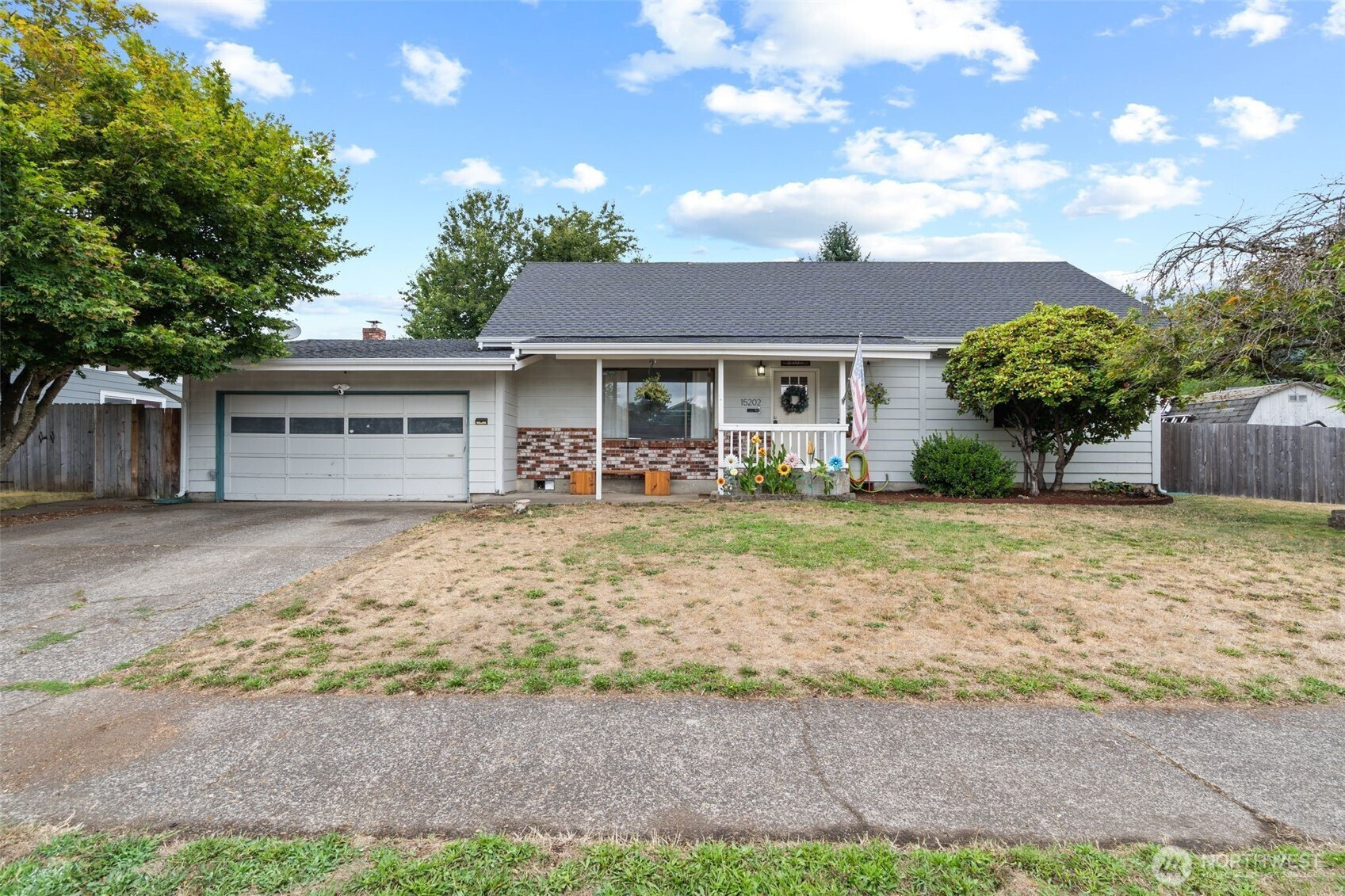


































MLS #2422915 / Listing provided by NWMLS & Columbia River Realty.
$499,000
15202 NE 74th Street
Vancouver,
WA
98682
Beds
Baths
Sq Ft
Per Sq Ft
Year Built
Sellers are motivated! This 4-bed, 3 bath, 2,088 sq. ft. home sits on a .22-acre corner lot of a cul-de-sac within Union High boundaries! The main level offers a primary bedroom with attached updated bathroom a 2nd bedroom and an additional updated full bath! 2 spacious bedrooms are located upstairs with a 3rd bathroom and flex space that could be perfect for a little office space. Home has a RV 30amp Hookup, a RV parking area with a heavy-duty metal RV carport, two storage sheds, ethernet throughout the home, forced air heat & A/C, ~6-year-old roof, updated electrical panel, and newer water heater, range, dishwasher, and microwave, a newer wood stove! The alkaline sink filtration system provides double-filtered water to the refrigerator!
Disclaimer: The information contained in this listing has not been verified by Hawkins-Poe Real Estate Services and should be verified by the buyer.
Bedrooms
- Total Bedrooms: 4
- Main Level Bedrooms: 2
- Lower Level Bedrooms: 0
- Upper Level Bedrooms: 2
- Possible Bedrooms: 4
Bathrooms
- Total Bathrooms: 3
- Half Bathrooms: 0
- Three-quarter Bathrooms: 2
- Full Bathrooms: 1
- Full Bathrooms in Garage: 0
- Half Bathrooms in Garage: 0
- Three-quarter Bathrooms in Garage: 0
Fireplaces
- Total Fireplaces: 1
- Main Level Fireplaces: 1
Water Heater
- Water Heater Location: garage
- Water Heater Type: Electric/Tank
Heating & Cooling
- Heating: Yes
- Cooling: Yes
Parking
- Garage: Yes
- Garage Attached: Yes
- Garage Spaces: 2
- Parking Features: Detached Carport, Driveway, Attached Garage, RV Parking
- Parking Total: 2
Structure
- Roof: Composition
- Exterior Features: Wood
- Foundation: Poured Concrete
Lot Details
- Lot Features: Corner Lot, Cul-De-Sac, Paved, Sidewalk
- Acres: 0.2229
- Foundation: Poured Concrete
Schools
- High School District: Evergreen
- High School: Union High School
- Middle School: Frontier Mid
- Elementary School: Pioneer Elem
Lot Details
- Lot Features: Corner Lot, Cul-De-Sac, Paved, Sidewalk
- Acres: 0.2229
- Foundation: Poured Concrete
Power
- Energy Source: Electric, Wood
Water, Sewer, and Garbage
- Sewer: Sewer Connected
- Water Source: Public

Susan Perez
Broker | REALTOR®
Send Susan Perez an email


































