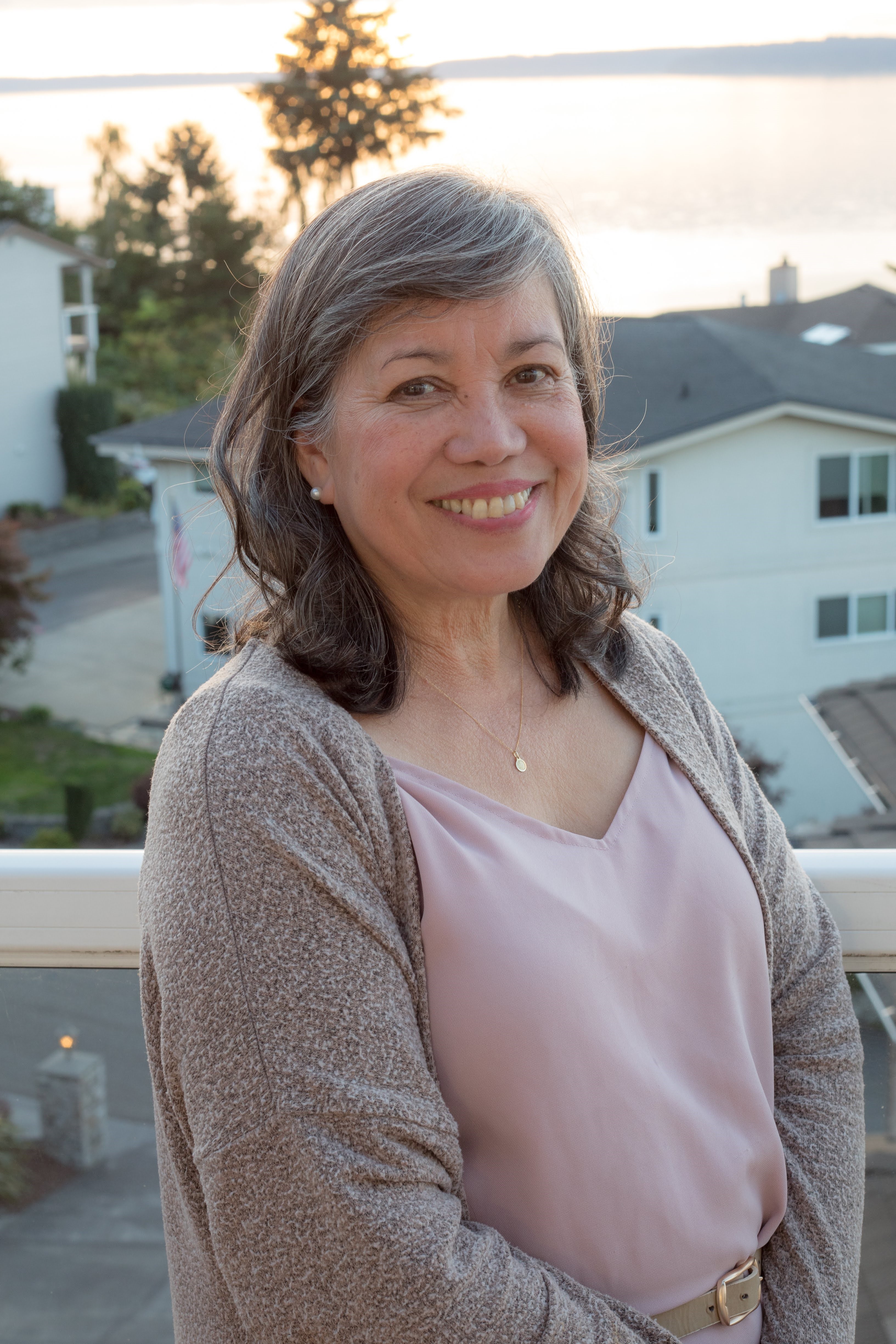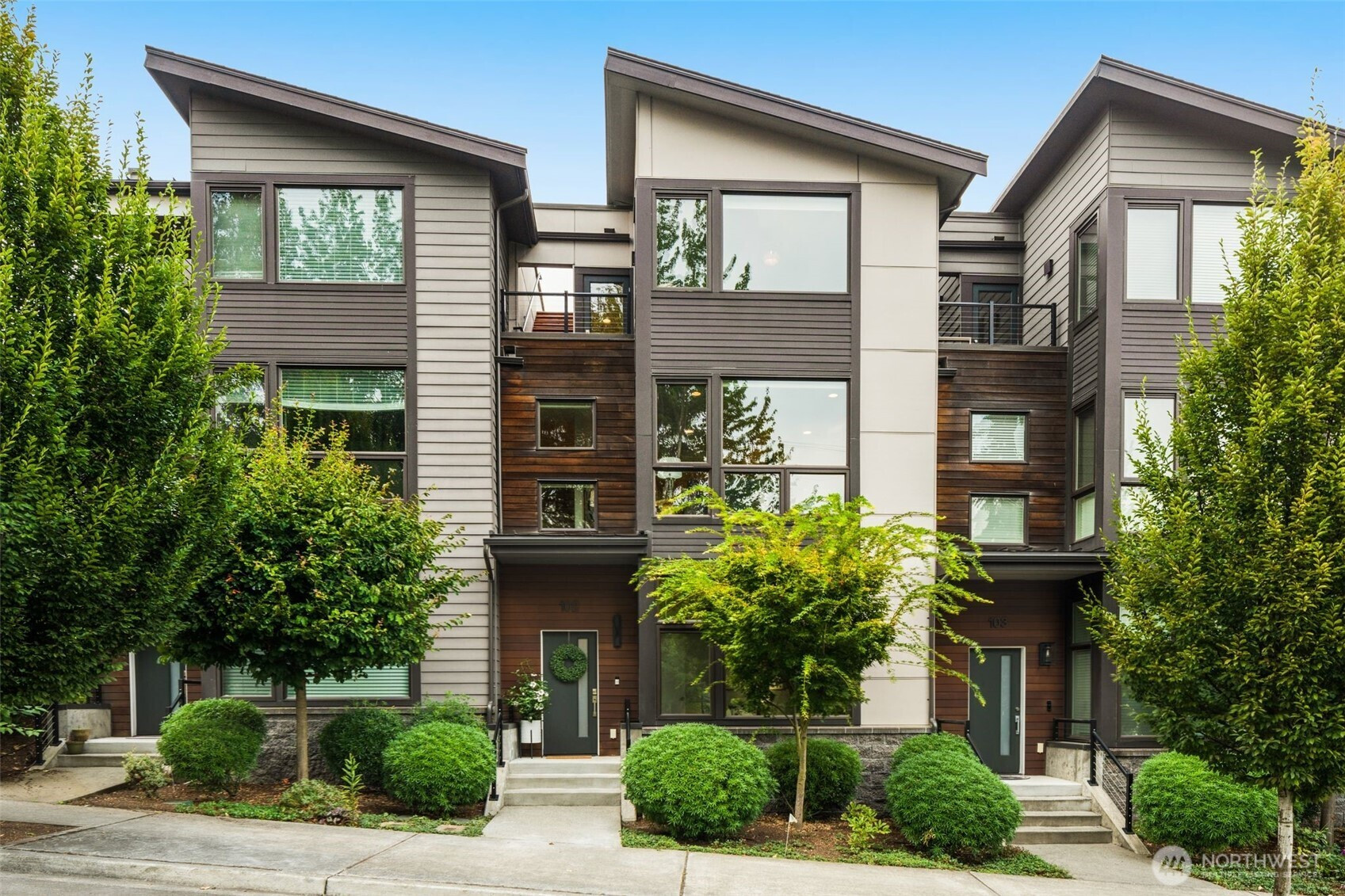























MLS #2427851 / Listing provided by NWMLS & Lake & Company.
$975,000
6454 NE 181st Street
Unit 102
Kenmore,
WA
98028
Beds
Baths
Sq Ft
Per Sq Ft
Year Built
Perfectly perched on the north end of the Lake, you'll find this very special boutique community called Vista Lago. This amazing townhome is beautiful&arguably one of the best layouts on the market! Entry boasts 10' ceilings w/a generous bedrm/office/flex space&the main floor hosts a spacious open concept kit/dining/living rm, bathed in nat light. Upstairs you'll find 3 bdrms, incl a sizable primary suite. Just off the primary is a covered deck w/Lake views&access to rooftop deck where the views only get better! Custom Blinds/Smart Wired/EV Ready/Fresh Paint/New Carpet/2 Car Garage/ALL Appliances/and more! Centrally located for an easy commute in any direction, as well as walking/biking/boating distance to everything- this one won't last!
Disclaimer: The information contained in this listing has not been verified by Hawkins-Poe Real Estate Services and should be verified by the buyer.
Open House Schedules
First public opportunity to see this special home!
6
1 PM - 3 PM
7
1 PM - 3 PM
Bedrooms
- Total Bedrooms: 4
- Main Level Bedrooms: 1
- Lower Level Bedrooms: 0
- Upper Level Bedrooms: 3
Bathrooms
- Total Bathrooms: 3
- Half Bathrooms: 1
- Three-quarter Bathrooms: 1
- Full Bathrooms: 1
- Full Bathrooms in Garage: 0
- Half Bathrooms in Garage: 0
- Three-quarter Bathrooms in Garage: 0
Fireplaces
- Total Fireplaces: 0
Water Heater
- Water Heater Location: Garage
- Water Heater Type: Tankless
Heating & Cooling
- Heating: Yes
- Cooling: Yes
Parking
- Garage: Yes
- Garage Attached: Yes
- Garage Spaces: 2
- Parking Features: Attached Garage
- Parking Total: 2
Structure
- Roof: Composition, Flat
- Exterior Features: Cement Planked, Wood
- Foundation: Poured Concrete
Lot Details
- Lot Features: Corner Lot, Curbs, Paved, Sidewalk
- Acres: 0.0213
- Foundation: Poured Concrete
Schools
- High School District: Northshore
- High School: Buyer To Verify
- Middle School: Buyer To Verify
- Elementary School: Buyer To Verify
Transportation
- Nearby Bus Line: true
Lot Details
- Lot Features: Corner Lot, Curbs, Paved, Sidewalk
- Acres: 0.0213
- Foundation: Poured Concrete
Power
- Energy Source: Electric
- Power Company: Puget Sound Energy
Water, Sewer, and Garbage
- Sewer Company: Northshore Utilities
- Sewer: Sewer Connected
- Water Company: Northshore Utilities
- Water Source: Public

Susan Perez
Broker | REALTOR®
Send Susan Perez an email























