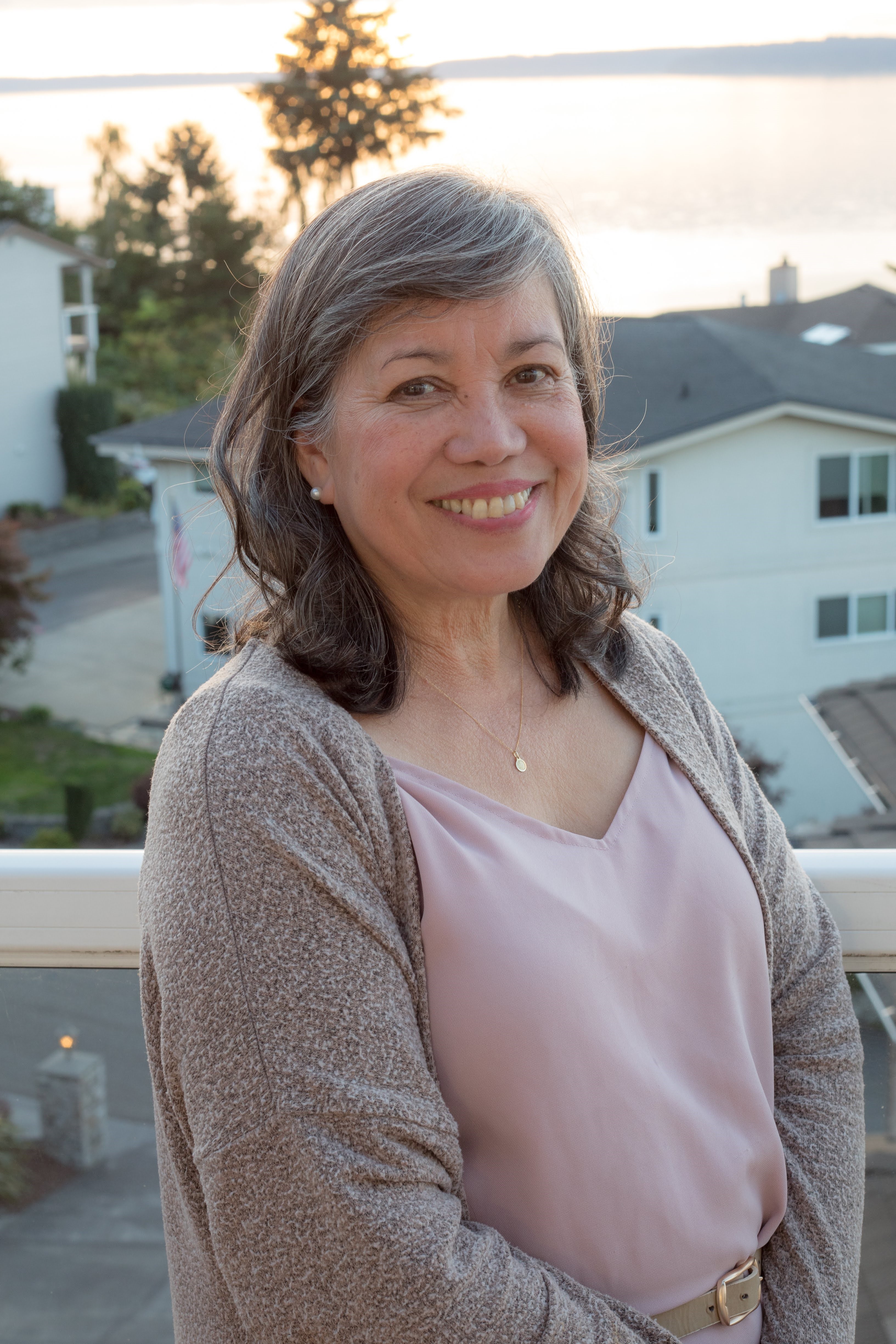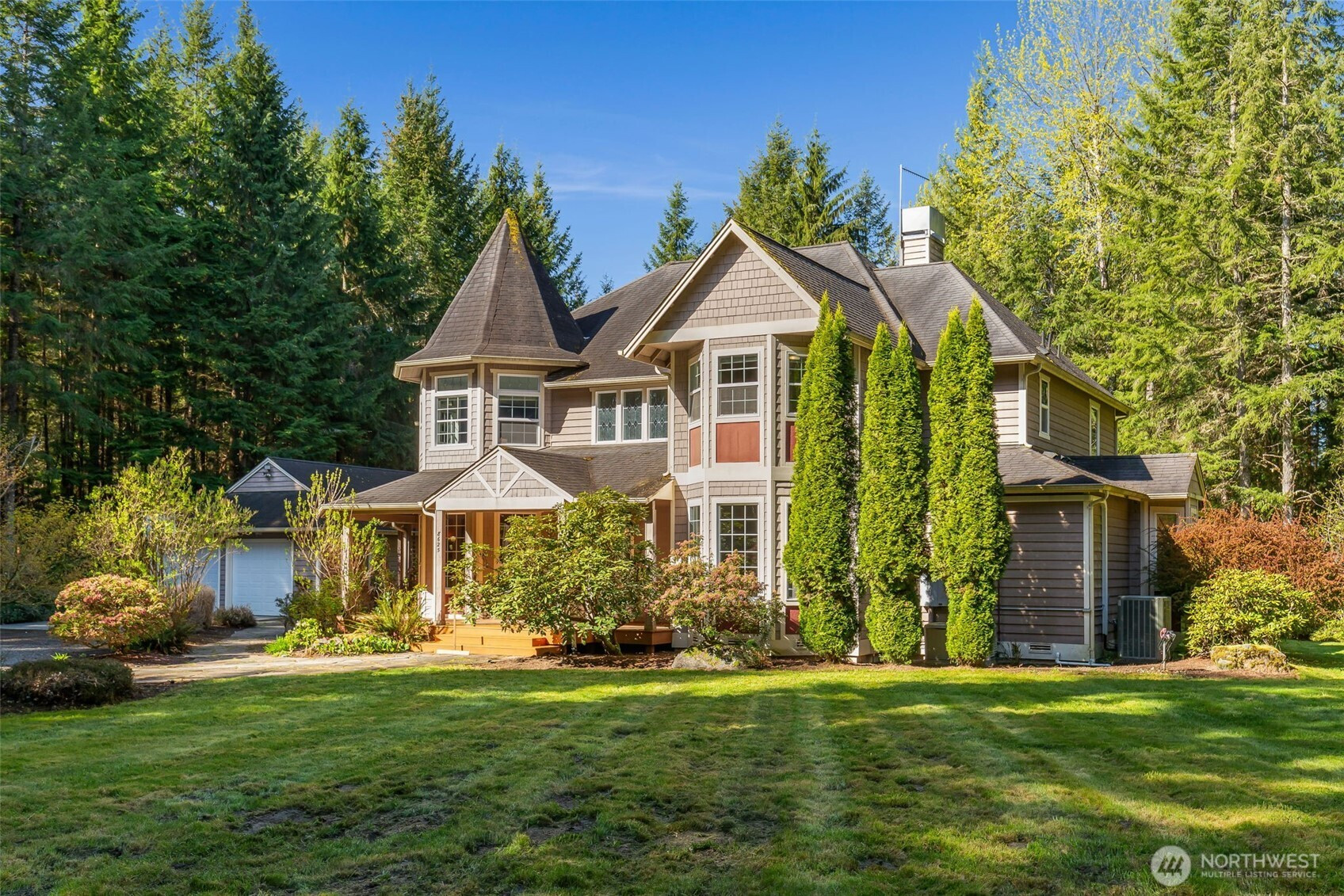




































MLS #2428766 / Listing provided by NWMLS .
$1,699,000
8625 353rd Avenue NE
Carnation,
WA
98014
Beds
Baths
Sq Ft
Per Sq Ft
Year Built
SECLUDED CUSTOM ESTATE ON 18+ ACRES WITH ENDLESS POSSIBILITIES. Surrounded by stunning scenery, this property invites you to bring your vision—whether an equestrian haven, a working homestead, or a private woodland retreat. Spacious 4BR, 3.5BA home features a flexible layout with a den, library with built-ins, and a grand living room with soaring ceilings, a picture window wall, and fireplace. The gourmet kitchen boasts granite counters, custom cabinetry, pantry, and an eating nook. The main-floor owner’s suite includes a fireplace, while upstairs offers three bedrooms, a huge bonus room, and adjoining baths. Outdoor living shines with a 1,000 sq. ft. covered porch, hot tub, and fire pit. 4car garage, Starlink, generator, minutes to Redmond
Disclaimer: The information contained in this listing has not been verified by Hawkins-Poe Real Estate Services and should be verified by the buyer.
Bedrooms
- Total Bedrooms: 5
- Main Level Bedrooms: 2
- Lower Level Bedrooms: 0
- Upper Level Bedrooms: 3
Bathrooms
- Total Bathrooms: 4
- Half Bathrooms: 1
- Three-quarter Bathrooms: 0
- Full Bathrooms: 3
- Full Bathrooms in Garage: 0
- Half Bathrooms in Garage: 0
- Three-quarter Bathrooms in Garage: 0
Fireplaces
- Total Fireplaces: 2
- Main Level Fireplaces: 2
Heating & Cooling
- Heating: Yes
- Cooling: Yes
Parking
- Garage: Yes
- Garage Attached: No
- Garage Spaces: 4
- Parking Features: Driveway, Detached Garage, RV Parking
- Parking Total: 4
Structure
- Roof: Composition
- Exterior Features: Wood
- Foundation: Poured Concrete
Lot Details
- Lot Features: Dead End Street, Secluded
- Acres: 18.16
- Foundation: Poured Concrete
Schools
- High School District: Riverview
- High School: Cedarcrest High
- Middle School: Tolt Mid
- Elementary School: Stillwater Elem
Lot Details
- Lot Features: Dead End Street, Secluded
- Acres: 18.16
- Foundation: Poured Concrete
Power
- Energy Source: Electric, Propane
- Power Company: PSE
Water, Sewer, and Garbage
- Sewer: Septic Tank
- Water Company: Property well
- Water Source: Individual Well

Susan Perez
Broker | REALTOR®
Send Susan Perez an email




































