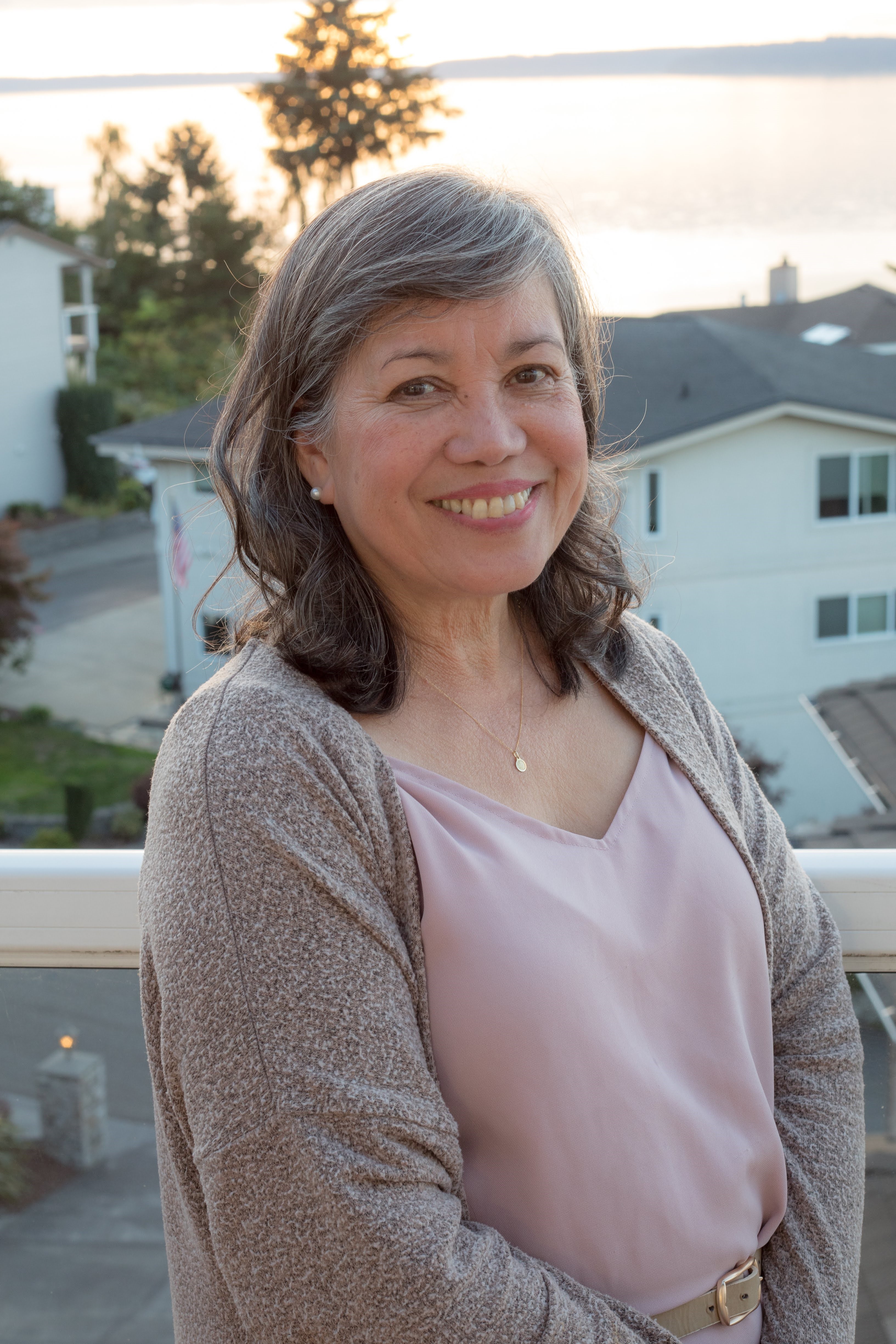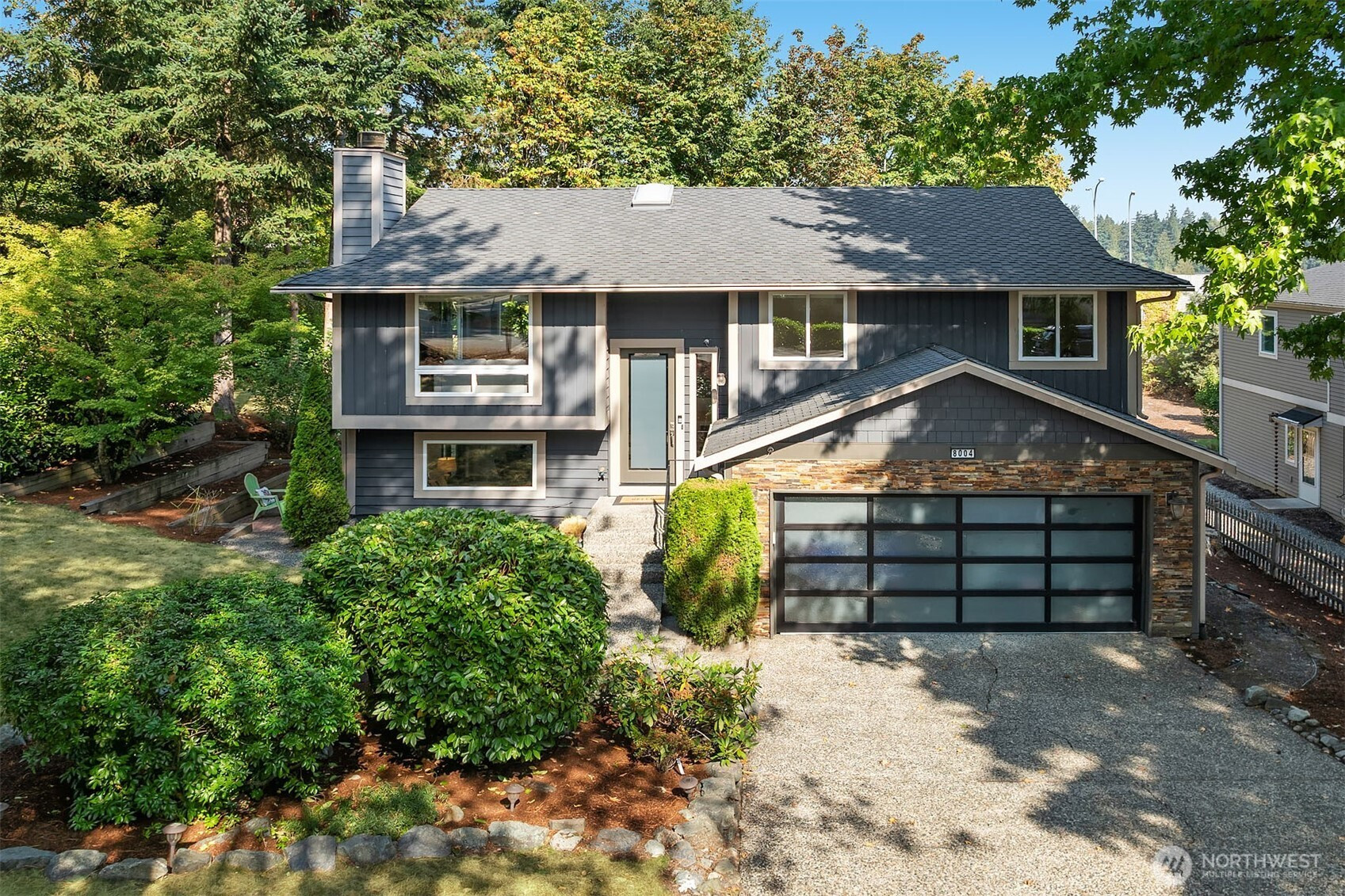





























MLS #2429631 / Listing provided by NWMLS & Coldwell Banker Bain.
$1,718,000
8004 NE 28th Street
Hunts Point,
WA
98004
Beds
Baths
Sq Ft
Per Sq Ft
Year Built
Excellent opportunity in highly coveted Hunts Point! Completely remodeled in 2015/16 & a recent refresh with gorgeous refinished hardwoods, new interior paint, new carpet & spruced-up landscaping make this modern home move-in ready. Open concept main floor with a sleek electric fireplace framed by floor-to-ceiling tile, dining area with a slider to the balcony, lighted art niche, & slab granite kitchen with island. 2 skylights & a picture window flood the space with natural light. Primary suite with tile bath & 2 BRs close by. Garden level family room with French doors to the patio & a 4th BR with a slider to the backyard. Generous lot with paver patio & level backyard. Exceptional schools & convenient to downtown Bellevue & freeway access.
Disclaimer: The information contained in this listing has not been verified by Hawkins-Poe Real Estate Services and should be verified by the buyer.
Open House Schedules
25
4 PM - 6 PM
27
1 PM - 4 PM
28
1 PM - 4 PM
Bedrooms
- Total Bedrooms: 4
- Main Level Bedrooms: 3
- Lower Level Bedrooms: 1
- Upper Level Bedrooms: 0
Bathrooms
- Total Bathrooms: 3
- Half Bathrooms: 0
- Three-quarter Bathrooms: 0
- Full Bathrooms: 3
- Full Bathrooms in Garage: 0
- Half Bathrooms in Garage: 0
- Three-quarter Bathrooms in Garage: 0
Fireplaces
- Total Fireplaces: 1
- Main Level Fireplaces: 1
Water Heater
- Water Heater Location: basement
- Water Heater Type: Electric
Heating & Cooling
- Heating: Yes
- Cooling: Yes
Parking
- Garage: Yes
- Garage Attached: Yes
- Garage Spaces: 2
- Parking Features: Attached Garage
- Parking Total: 2
Structure
- Roof: Composition
- Exterior Features: Cement Planked, Stone
- Foundation: Poured Concrete
Lot Details
- Lot Features: Dead End Street, Paved
- Acres: 0.3046
- Foundation: Poured Concrete
Schools
- High School District: Bellevue
- High School: Bellevue High
- Middle School: Chinook Mid
- Elementary School: Medina Elem
Transportation
- Nearby Bus Line: true
Lot Details
- Lot Features: Dead End Street, Paved
- Acres: 0.3046
- Foundation: Poured Concrete
Power
- Energy Source: Electric
- Power Company: PSE
Water, Sewer, and Garbage
- Sewer Company: City of Bellevue
- Sewer: Sewer Connected
- Water Company: City of Bellevue
- Water Source: Public

Susan Perez
Broker | REALTOR®
Send Susan Perez an email





























