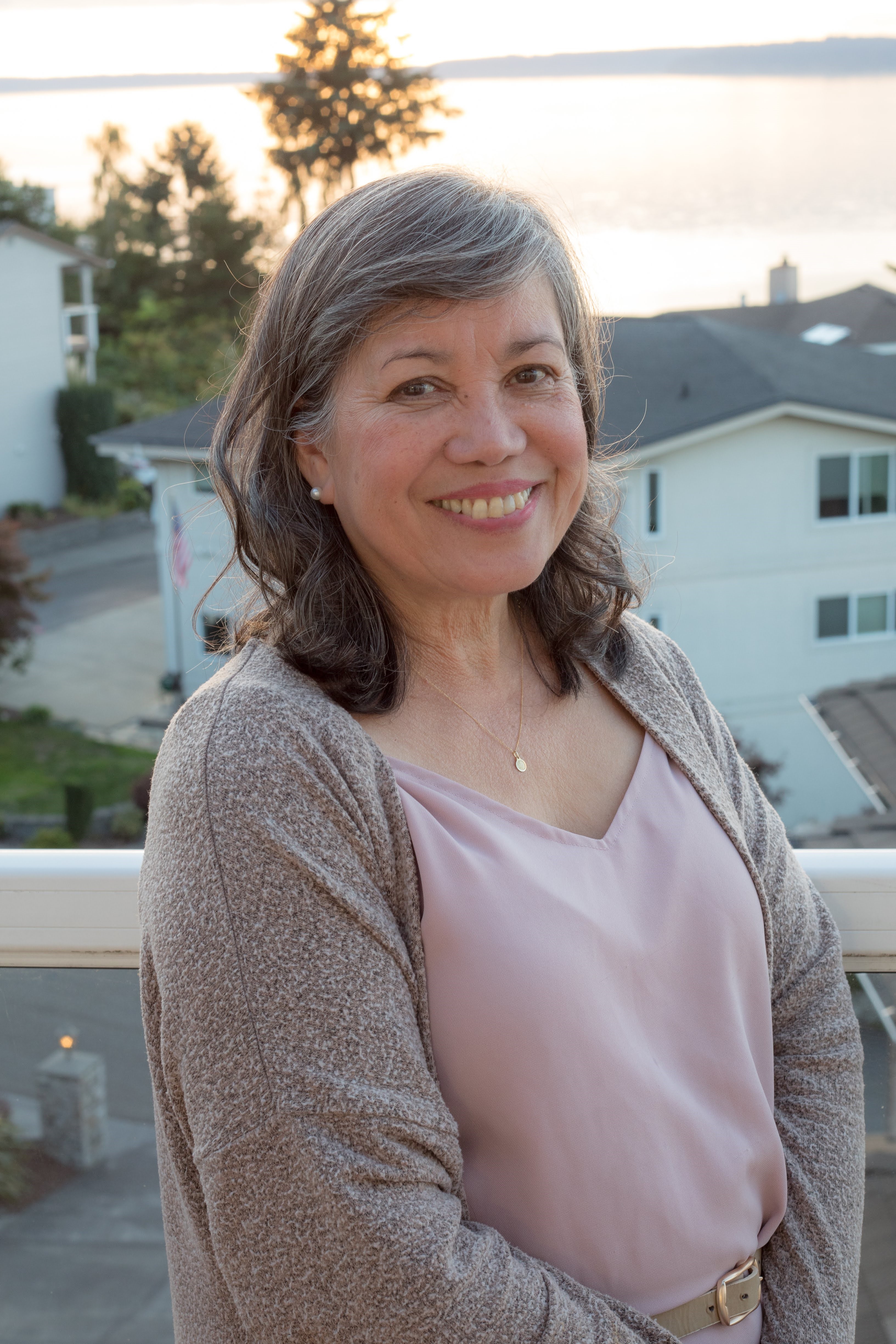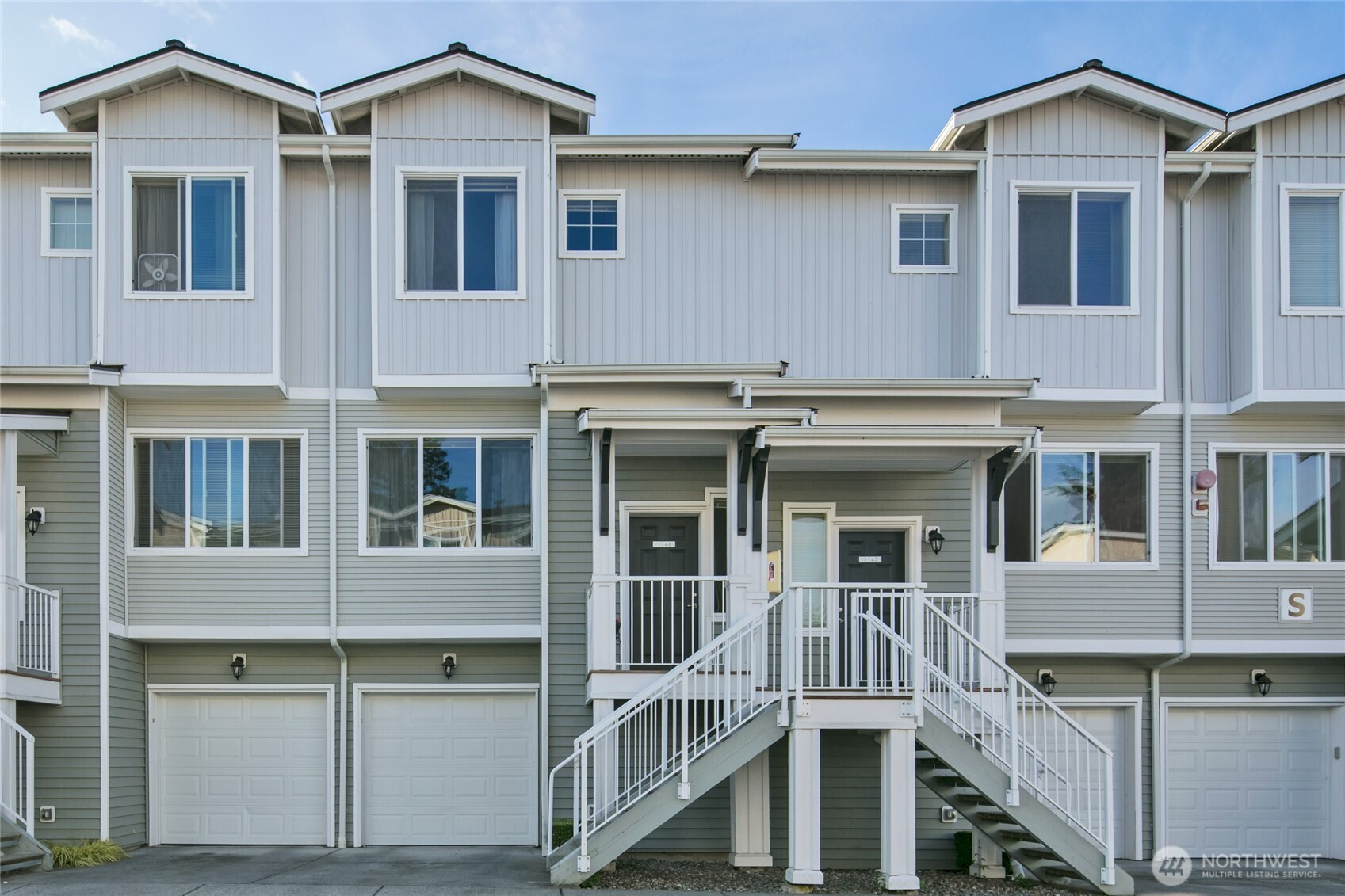















MLS #2430406 / Listing provided by NWMLS & Kelly Right RE of Seattle LLC.
$529,000
14915 38th Drive SE
Unit S1146
Mill Creek,
WA
98012
Beds
Baths
Sq Ft
Per Sq Ft
Year Built
Beautiful & Spacious Townhome in Desirable Aviara Condos just minutes from Mill Creek Town Center, this stunning townhome offers an open and inviting layout with 9-foot ceilings. The main level features a generous kitchen with abundant cabinet space, a pantry, breakfast bar, and all appliances included. A dedicated dining area opens to a private back deck—perfect for relaxing or entertaining. Upstairs, you’ll find two spacious bedrooms, each with its own bathroom. The primary suite includes a dual-sink vanity for added convenience. Tandem two-car garage with extra storage space & racks, and access to community amenities such as a clubhouse, fitness center, and nearby nature trails and parks. Don't miss this, tour today!
Disclaimer: The information contained in this listing has not been verified by Hawkins-Poe Real Estate Services and should be verified by the buyer.
Bedrooms
- Total Bedrooms: 2
- Main Level Bedrooms: 0
- Lower Level Bedrooms: 0
- Upper Level Bedrooms: 2
Bathrooms
- Total Bathrooms: 3
- Half Bathrooms: 1
- Three-quarter Bathrooms: 1
- Full Bathrooms: 1
- Full Bathrooms in Garage: 0
- Half Bathrooms in Garage: 0
- Three-quarter Bathrooms in Garage: 0
Fireplaces
- Total Fireplaces: 1
- Main Level Fireplaces: 1
Water Heater
- Water Heater Location: garage
Heating & Cooling
- Heating: Yes
- Cooling: No
Parking
- Garage: Yes
- Parking Features: Individual Garage
Structure
- Roof: Composition
- Exterior Features: Metal/Vinyl, Wood
Lot Details
- Lot Features: Curbs, Paved, Sidewalk
- Acres: 0
Schools
- High School District: Everett
- High School: Henry M. Jackson Hig
- Middle School: Gateway Mid
- Elementary School: Silver Firs Elem
Lot Details
- Lot Features: Curbs, Paved, Sidewalk
- Acres: 0
Power
- Energy Source: Electric, Natural Gas

Susan Perez
Broker | REALTOR®
Send Susan Perez an email















