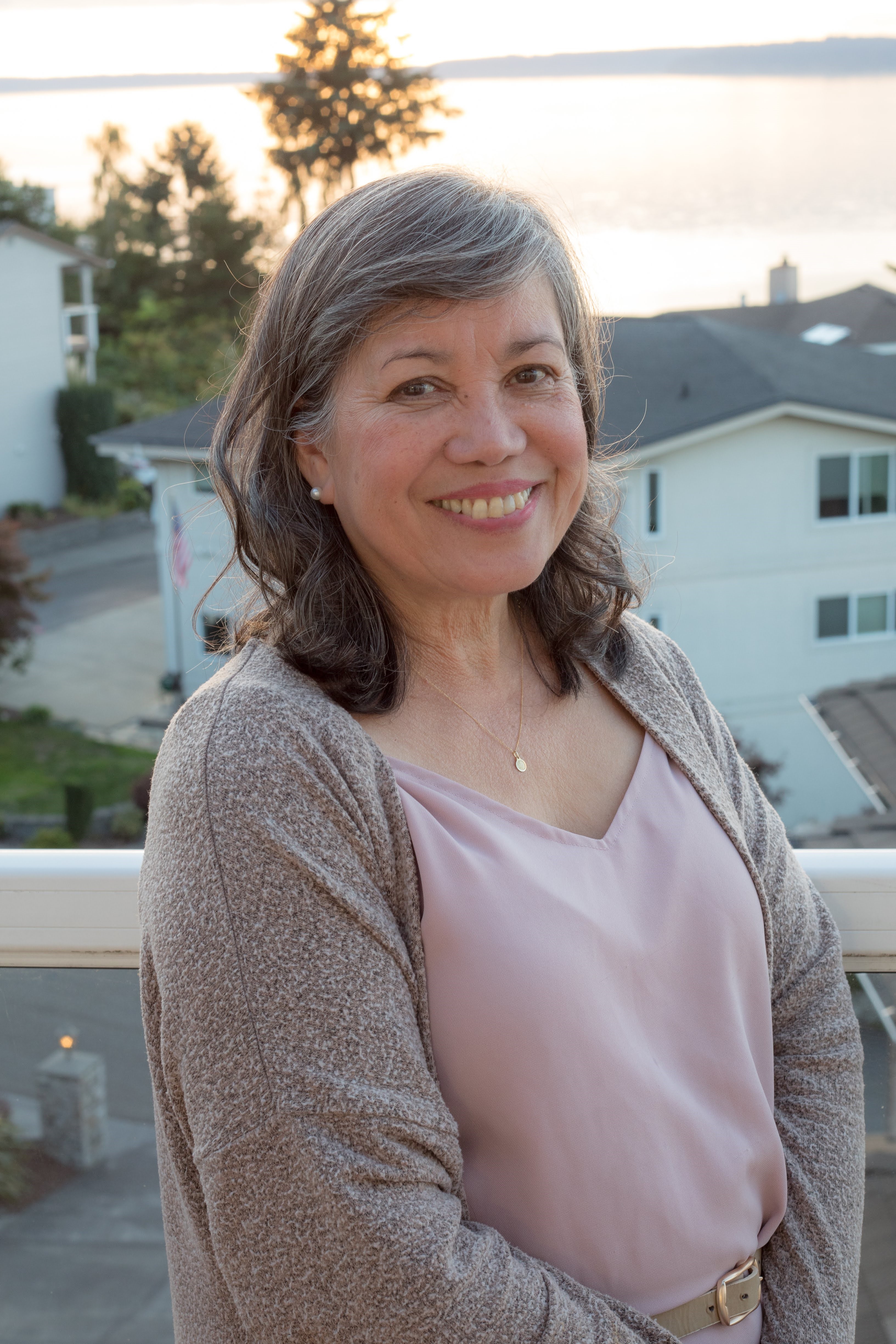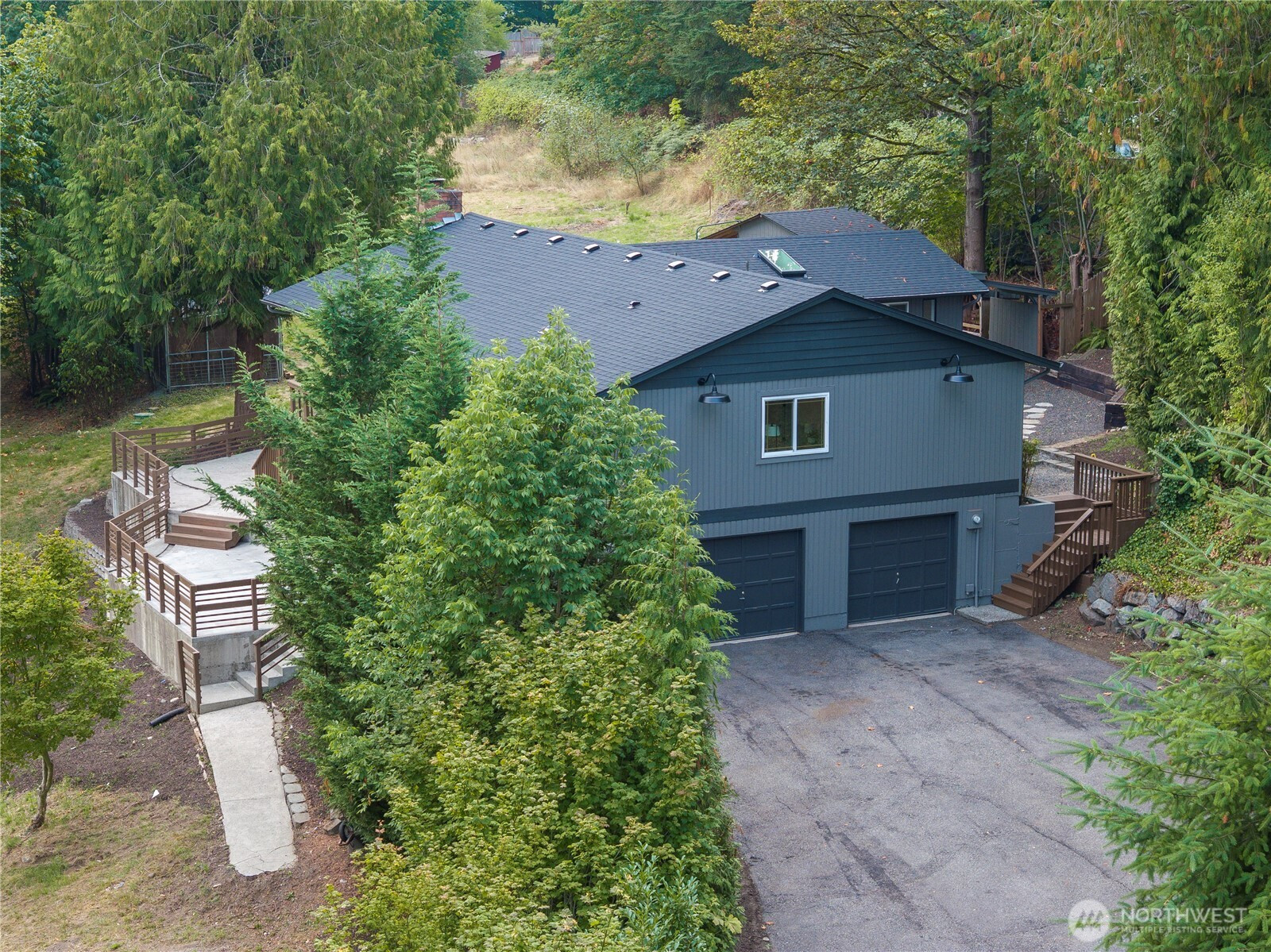





































MLS #2432489 / Listing provided by NWMLS & Agencyone Tacoma.
$1,250,000
1122 118th Street NE
Tulalip,
WA
98271
Beds
Baths
Sq Ft
Per Sq Ft
Year Built
Your dream home awaits with breathtaking mountain views and luxury features throughout! The chef-inspired kitchen offers a 36” professional range, massive island with storage, quartz counters, and open flow to dining and family room. Retreat to the main level primary suite with walk-in closet, deck access, and spa-like bath featuring soaking tub and walk-in shower with unique custom tile. Flexible floor plan includes 3 bedrooms upstairs, cozy family room, and lower level with wet bar, full bath, and bedroom—ideal MIL suite potential. Enjoy outdoor living with oversized patio, large deck, small horse or animal stable, open barn, and multiple outbuildings/sheds. Perfect blend of modern comfort, country charm, and investment value!
Disclaimer: The information contained in this listing has not been verified by Hawkins-Poe Real Estate Services and should be verified by the buyer.
Bedrooms
- Total Bedrooms: 5
- Main Level Bedrooms: 4
- Lower Level Bedrooms: 1
- Upper Level Bedrooms: 0
Bathrooms
- Total Bathrooms: 3
- Half Bathrooms: 0
- Three-quarter Bathrooms: 1
- Full Bathrooms: 2
- Full Bathrooms in Garage: 0
- Half Bathrooms in Garage: 0
- Three-quarter Bathrooms in Garage: 0
Fireplaces
- Total Fireplaces: 0
Heating & Cooling
- Heating: Yes
- Cooling: No
Parking
- Garage: Yes
- Garage Attached: Yes
- Garage Spaces: 2
- Parking Features: Attached Garage, RV Parking
- Parking Total: 2
Structure
- Roof: Composition
- Exterior Features: Wood, Wood Products
- Foundation: Poured Concrete
Lot Details
- Acres: 2.31
- Foundation: Poured Concrete
Schools
- High School District: Marysville
Lot Details
- Acres: 2.31
- Foundation: Poured Concrete
Power
- Energy Source: Electric
Water, Sewer, and Garbage
- Sewer: Septic Tank
- Water Source: Individual Well

Susan Perez
Broker | REALTOR®
Send Susan Perez an email





































