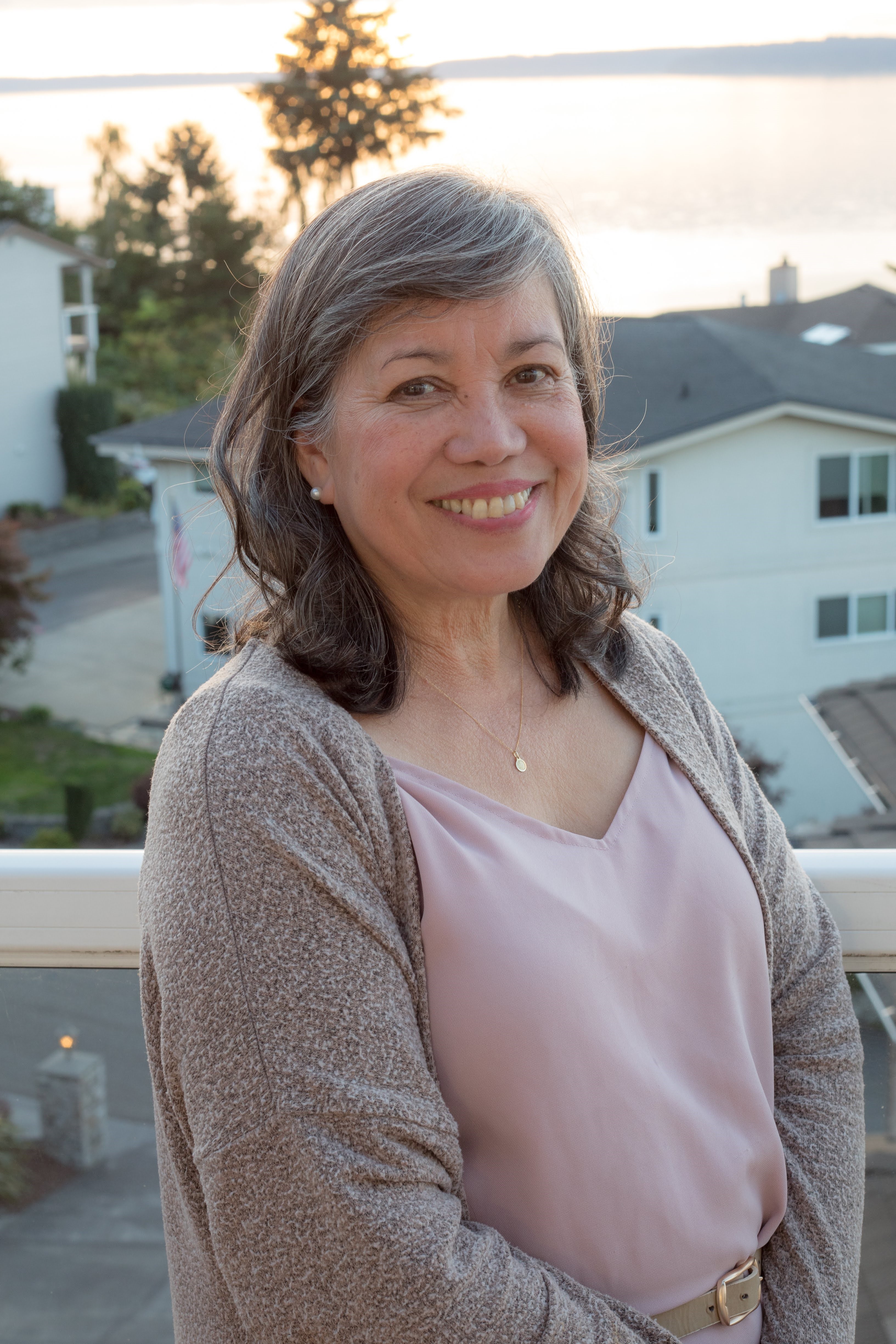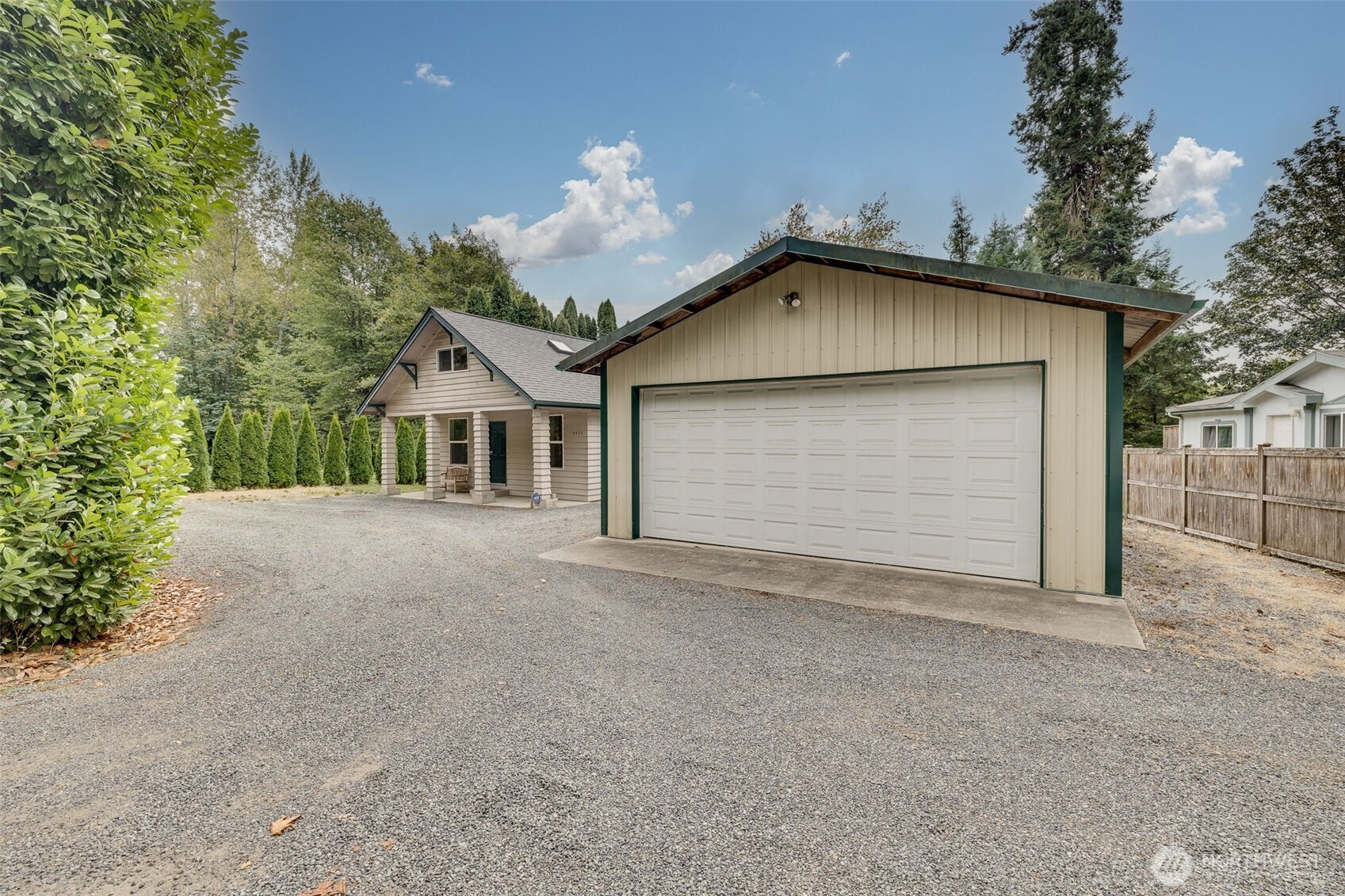










MLS #2433494 / Listing provided by NWMLS & Champions Real Estate Services.
$595,000
9425 Carnation Duvall Road NE
Carnation,
WA
98014
Beds
Baths
Sq Ft
Per Sq Ft
Year Built
Nestled in a private setting, this move-in-ready home is ideal for first-time buyers or as an excellent investment opportunity. This three-bedroom, one-bathroom home features new paint, a three-year-old roof, vinyl windows, and a heat pump for air conditioning. Additionally, the property includes a two-car garage/shop that is equipped with both heating and air conditioning. The home is just steps away from the Snoqualmie Valley Trail! With plenty of storage and versatile spaces, this home offers both functionality and potential. It's ready for your creative touches to make it your own!
Disclaimer: The information contained in this listing has not been verified by Hawkins-Poe Real Estate Services and should be verified by the buyer.
Bedrooms
- Total Bedrooms: 3
- Main Level Bedrooms: 2
- Lower Level Bedrooms: 0
- Upper Level Bedrooms: 1
Bathrooms
- Total Bathrooms: 1
- Half Bathrooms: 0
- Three-quarter Bathrooms: 0
- Full Bathrooms: 1
- Full Bathrooms in Garage: 0
- Half Bathrooms in Garage: 0
- Three-quarter Bathrooms in Garage: 0
Fireplaces
- Total Fireplaces: 0
Heating & Cooling
- Heating: Yes
- Cooling: Yes
Parking
- Garage: Yes
- Garage Attached: No
- Garage Spaces: 2
- Parking Features: Detached Garage, RV Parking
- Parking Total: 2
Structure
- Roof: Composition
- Exterior Features: Wood
- Foundation: Poured Concrete
Lot Details
- Lot Features: Paved
- Acres: 0.1998
- Foundation: Poured Concrete
Schools
- High School District: Riverview
- High School: Cedarcrest High
- Middle School: Tolt Mid
- Elementary School: Stillwater Elem
Lot Details
- Lot Features: Paved
- Acres: 0.1998
- Foundation: Poured Concrete
Power
- Energy Source: Electric
- Power Company: PSE
Water, Sewer, and Garbage
- Sewer: Septic Tank
- Water Source: Public

Susan Perez
Broker | REALTOR®
Send Susan Perez an email










