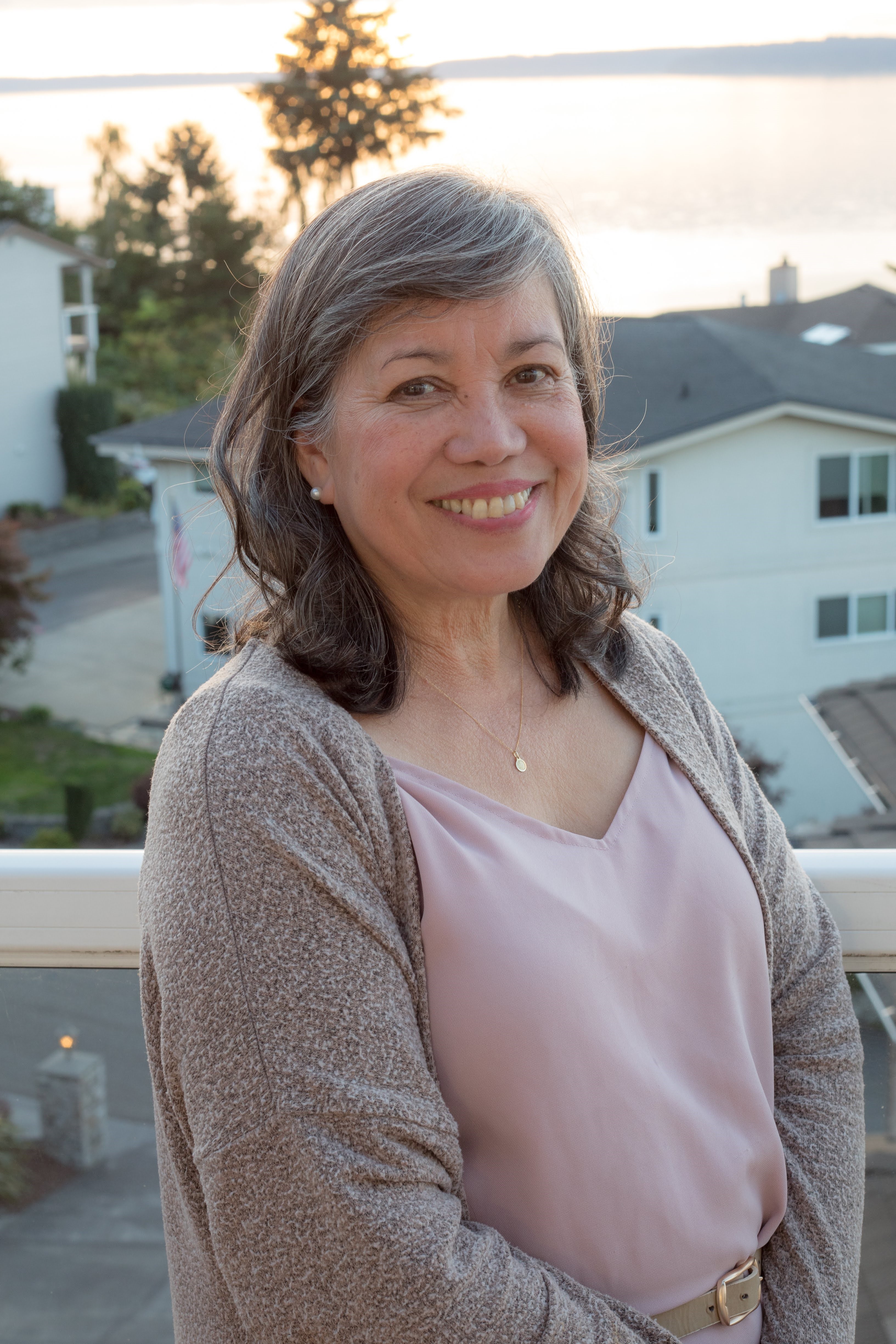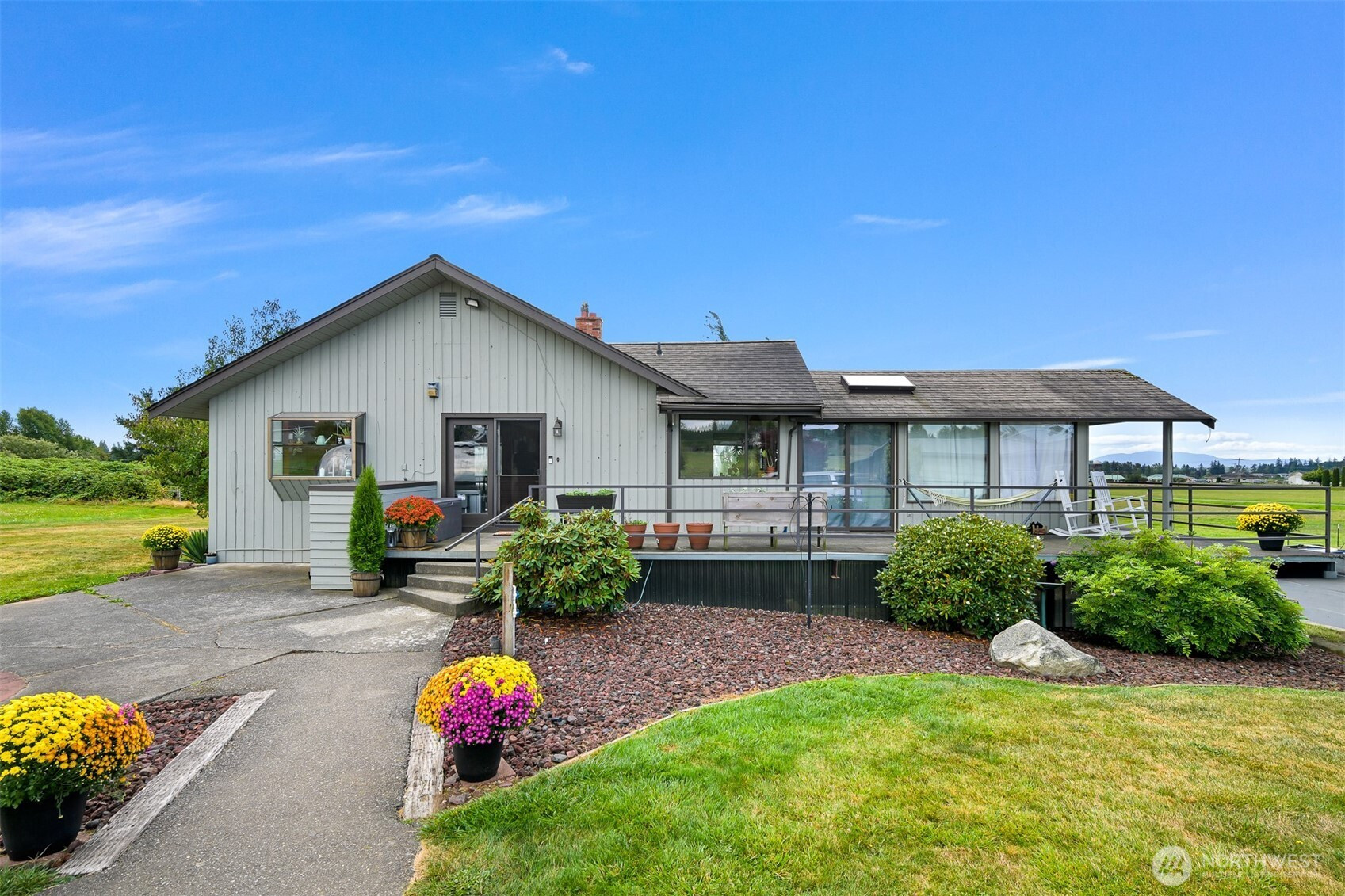







































MLS #2434395 / Listing provided by NWMLS & Windermere Real Estate Whatcom.
$780,000
5752 Ronnie Hill Lane
Ferndale,
WA
98248
Beds
Baths
Sq Ft
Per Sq Ft
Year Built
Looking for the perfect house with land? Just 2 miles from downtown Ferndale and 15 minutes from Bellingham, this property offers 2 living spaces, a main-floor bedroom, views of Mt Baker, and a large bonus sunroom. Apx $80k in upgrades in the past 3 years including quartz kitchen countertops, new appliances, updated bath, premium flooring & carpet, tankless water heater, heat pump, and water filtration. Newer well (no water bills)! Outdoors you'll find mature landscaping, colorful flowers, a large garden with blueberry and strawberry patches, fire pit, and a 10' x 19' greenhouse ready for install. A huge barn, 2 spacious workshops (44x23 and 35x40) and additional storage provide endless space for hobbies and projects.
Disclaimer: The information contained in this listing has not been verified by Hawkins-Poe Real Estate Services and should be verified by the buyer.
Open House Schedules
19
4 PM - 6 PM
20
12 PM - 2 PM
Bedrooms
- Total Bedrooms: 3
- Main Level Bedrooms: 0
- Lower Level Bedrooms: 3
- Upper Level Bedrooms: 0
Bathrooms
- Total Bathrooms: 2
- Half Bathrooms: 0
- Three-quarter Bathrooms: 1
- Full Bathrooms: 1
- Full Bathrooms in Garage: 0
- Half Bathrooms in Garage: 0
- Three-quarter Bathrooms in Garage: 0
Fireplaces
- Total Fireplaces: 1
- Main Level Fireplaces: 1
Water Heater
- Water Heater Type: Tankless Water Heater
Heating & Cooling
- Heating: Yes
- Cooling: Yes
Parking
- Garage Attached: No
- Parking Features: Attached Carport, Driveway, RV Parking
- Parking Total: 2
Structure
- Roof: Composition
- Exterior Features: Wood
- Foundation: Poured Concrete
Lot Details
- Lot Features: Corner Lot, Cul-De-Sac, Dead End Street, Open Space, Paved
- Acres: 8.06
- Foundation: Poured Concrete
Schools
- High School District: Ferndale
- High School: Ferndale High
- Middle School: Horizon Mid
- Elementary School: Eagleridge Elem
Lot Details
- Lot Features: Corner Lot, Cul-De-Sac, Dead End Street, Open Space, Paved
- Acres: 8.06
- Foundation: Poured Concrete
Power
- Energy Source: Electric, Natural Gas
- Power Company: PSE
Water, Sewer, and Garbage
- Sewer Company: Septic
- Sewer: Septic Tank
- Water Company: Well
- Water Source: Individual Well

Susan Perez
Broker | REALTOR®
Send Susan Perez an email







































