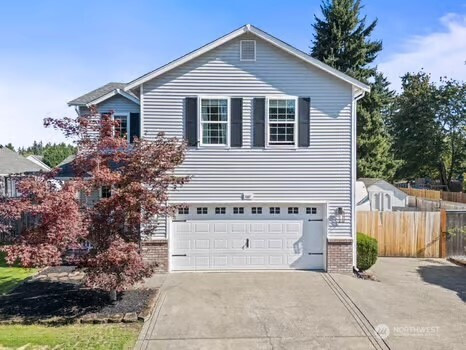







































MLS #2434843 / Listing provided by NWMLS & Crescent Realty.
$649,950
11107 212th Street E
Graham,
WA
98338
Beds
Baths
Sq Ft
Per Sq Ft
Year Built
Beautifully updated and move-in ready! This 3 bed, 2.5 bath home offers 2,216 sq ft of stylish living on a spacious ¼+ acre lot. Features include an open-concept layout, large kitchen with walk-in pantry, and dedicated dining area. Upstairs laundry adds convenience. The fully fenced backyard is perfect for entertaining with a large patio and hot tub. Oversized 2-car garage plus RV parking. Located in a desirable neighborhood near Frontier Park, shopping, dining, schools, entertainment, and JBLM. Enjoy a strong community feel and plenty of space inside and out—don’t miss this one!
Disclaimer: The information contained in this listing has not been verified by Hawkins-Poe Real Estate Services and should be verified by the buyer.
Open House Schedules
19
4 PM - 6 PM
Bedrooms
- Total Bedrooms: 3
- Main Level Bedrooms: 0
- Lower Level Bedrooms: 0
- Upper Level Bedrooms: 3
- Possible Bedrooms: 3
Bathrooms
- Total Bathrooms: 3
- Half Bathrooms: 1
- Three-quarter Bathrooms: 0
- Full Bathrooms: 2
- Full Bathrooms in Garage: 0
- Half Bathrooms in Garage: 0
- Three-quarter Bathrooms in Garage: 0
Fireplaces
- Total Fireplaces: 1
- Main Level Fireplaces: 1
Heating & Cooling
- Heating: Yes
- Cooling: Yes
Parking
- Garage: Yes
- Garage Attached: Yes
- Garage Spaces: 2
- Parking Features: Driveway, Attached Garage, RV Parking
- Parking Total: 2
Structure
- Roof: Composition
- Exterior Features: Metal/Vinyl, Wood
- Foundation: Poured Concrete
Lot Details
- Lot Features: Curbs, Dead End Street, Paved, Sidewalk
- Acres: 0.2634
- Foundation: Poured Concrete
Schools
- High School District: Bethel
- High School: Buyer To Verify
- Middle School: Buyer To Verify
- Elementary School: Buyer To Verify
Lot Details
- Lot Features: Curbs, Dead End Street, Paved, Sidewalk
- Acres: 0.2634
- Foundation: Poured Concrete
Power
- Energy Source: Electric
Water, Sewer, and Garbage
- Sewer: Septic Tank
- Water Source: Public

Susan Perez
Broker | REALTOR®
Send Susan Perez an email







































