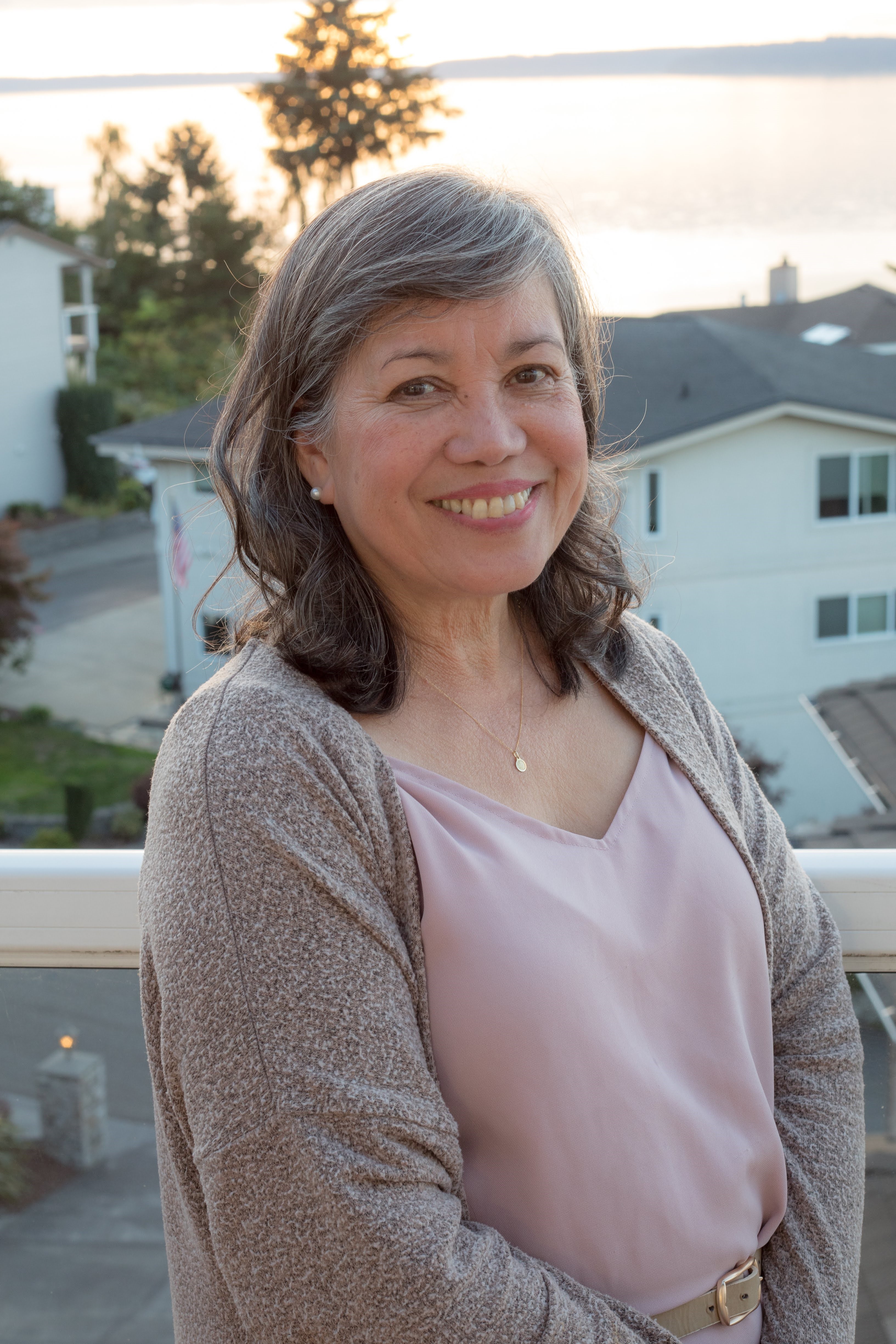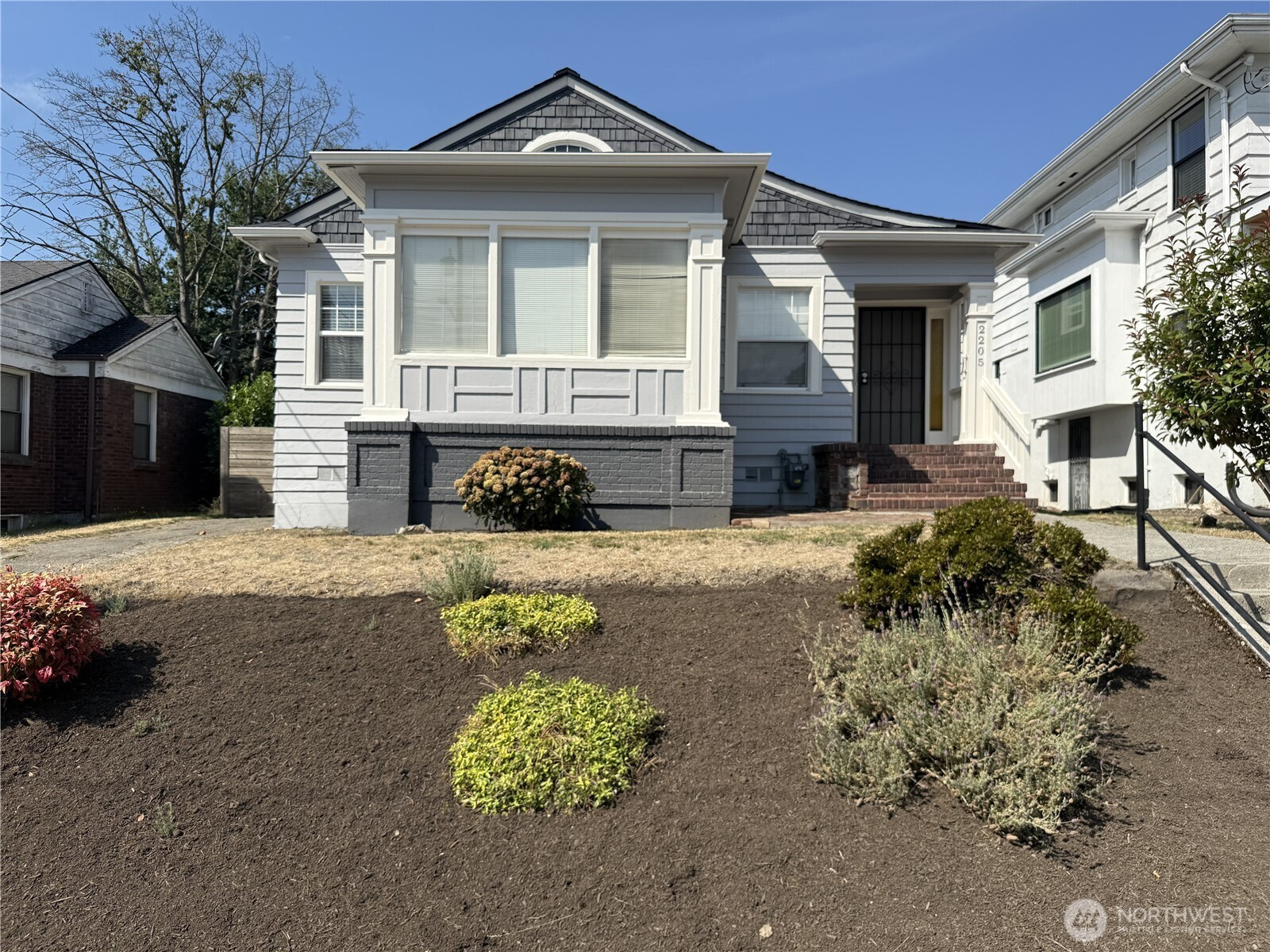















MLS #2436266 / Listing provided by NWMLS & Real Broker LLC.
$1,250,000
2205 31st Avenue S
Seattle,
WA
98144
Beds
Baths
Sq Ft
Per Sq Ft
Year Built
Step into timeless Seattle Charm 1918 classic offers 4 bedrooms plus a versatile flex room, 1.5 baths, and nearly 2,800 sq. ft. of living space. Original fir floors and century old details create warmth and character, while a newly updated kitchen blends modern convenience with historic elegance. Original features remain intact, complemented by thoughtful updates for today’s lifestyle. The main level showcases a formal living and dining room, a cozy parlor and eating space in the kitchen. 2 bedrooms, and a full bath. Upstairs, discover an additional bedroom or flex space. Entertain with ease on the open patio and the possibilities are endless with the outdoor structure.
Disclaimer: The information contained in this listing has not been verified by Hawkins-Poe Real Estate Services and should be verified by the buyer.
Bedrooms
- Total Bedrooms: 3
- Main Level Bedrooms: 2
- Lower Level Bedrooms: 1
- Upper Level Bedrooms: 0
- Possible Bedrooms: 4
Bathrooms
- Total Bathrooms: 2
- Half Bathrooms: 1
- Three-quarter Bathrooms: 0
- Full Bathrooms: 1
- Full Bathrooms in Garage: 0
- Half Bathrooms in Garage: 0
- Three-quarter Bathrooms in Garage: 0
Fireplaces
- Total Fireplaces: 1
- Main Level Fireplaces: 1
Heating & Cooling
- Heating: Yes
- Cooling: Yes
Parking
- Garage: Yes
- Garage Attached: No
- Garage Spaces: 0
- Parking Features: Driveway, Detached Garage, Off Street
- Parking Total: 0
Structure
- Roof: Composition
- Exterior Features: Wood Products
- Foundation: Poured Concrete
Lot Details
- Acres: 0.1033
- Foundation: Poured Concrete
Schools
- High School District: Seattle
- High School: Franklin High
- Middle School: Mercer Mid
- Elementary School: John Muir
Lot Details
- Acres: 0.1033
- Foundation: Poured Concrete
Power
- Energy Source: Electric, Natural Gas, Wood
- Power Company: Seattle City Light
Water, Sewer, and Garbage
- Sewer Company: Seattle Public Utilites
- Sewer: Available, Sewer Connected
- Water Company: Seattle Public
- Water Source: Public

Susan Perez
Broker | REALTOR®
Send Susan Perez an email















