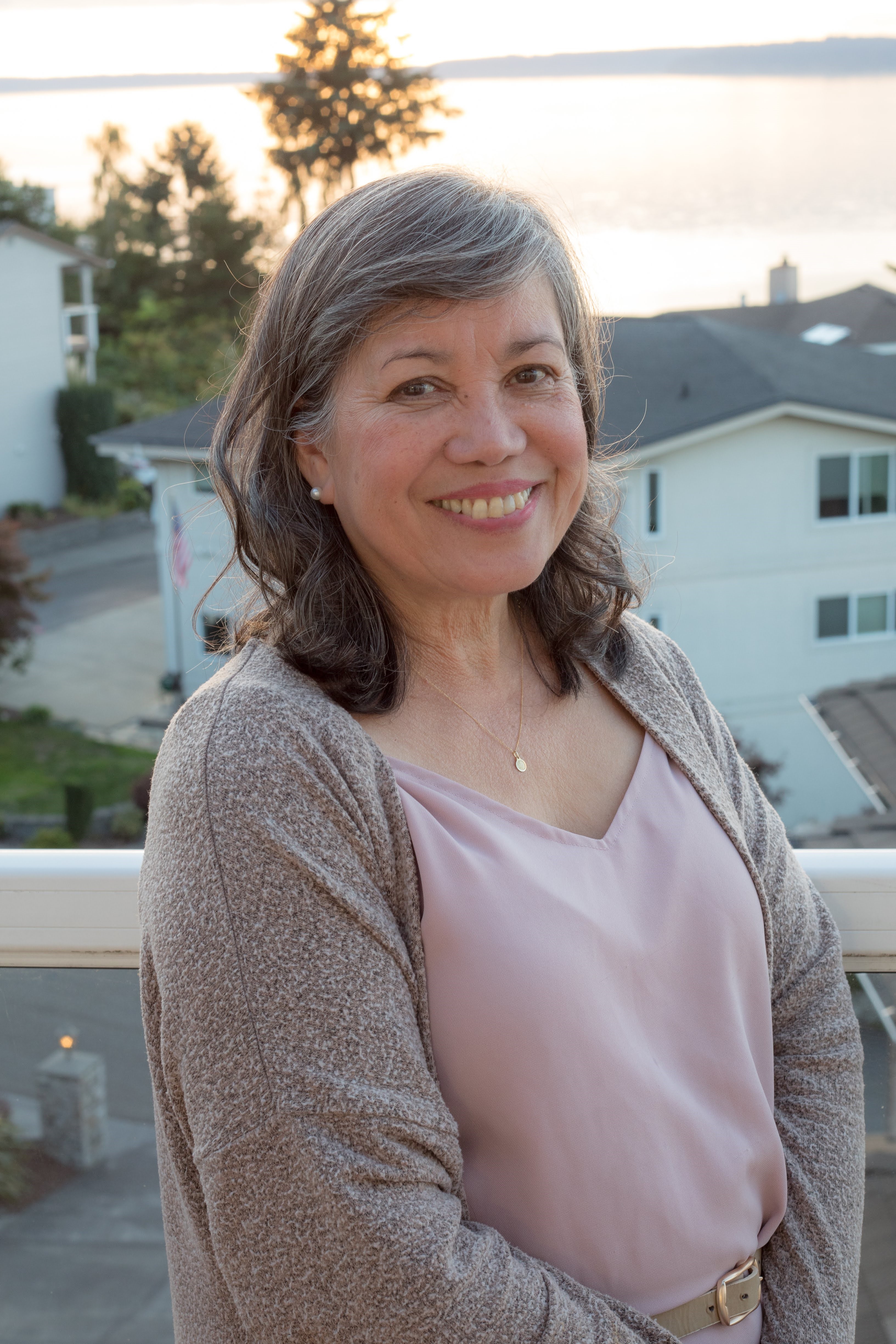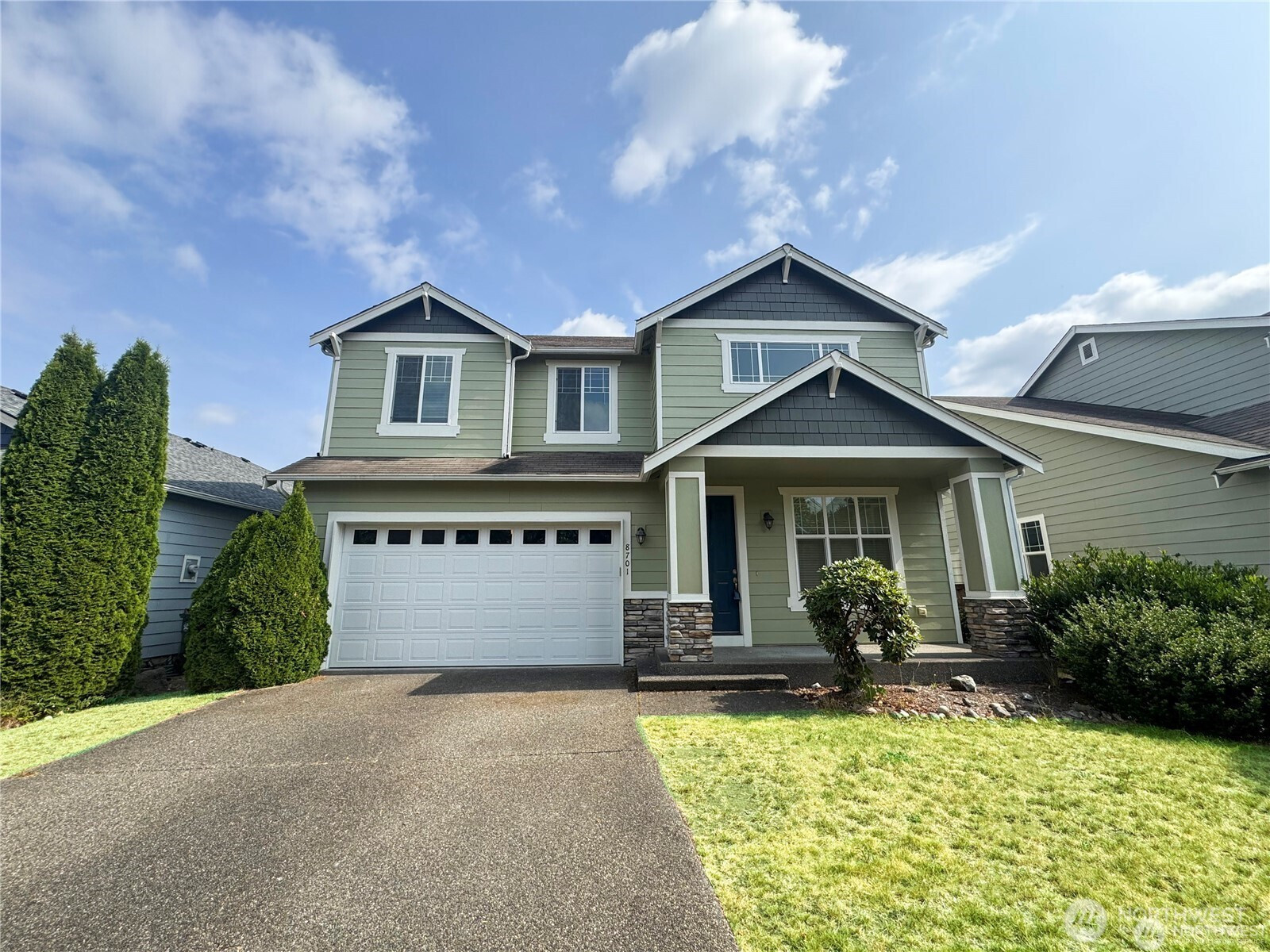














MLS #2436746 / Listing provided by NWMLS & COMPASS.
$2,700 / month
8701 Webster Drive NE
Lacey,
WA
98516
Beds
Baths
Sq Ft
Per Sq Ft
Year Built
Beautifully updated home filled with natural sunlight in Meridian Campus! Newer exterior paint, brand new interior paint and new LVP flooring. Enjoy this 1907 SF 4 bedroom, 2.5 bathroom home with grand high ceilings on the main level, open concept living room, family room, and kitchen with 1/2 bath. Upstairs features the primary bedroom with attached full bathroom and walk in closet. 3 additional bedrooms, full bath and laundry room upstairs. Attached 2 car garage and large fully fenced backyard. Walking distance to parks, and more!
Disclaimer: The information contained in this listing has not been verified by Hawkins-Poe Real Estate Services and should be verified by the buyer.
Bedrooms
- Total Bedrooms: 4
- Main Level Bedrooms: 0
- Lower Level Bedrooms: 0
- Upper Level Bedrooms: 4
Bathrooms
- Total Bathrooms: 3
- Half Bathrooms: 1
- Three-quarter Bathrooms: 0
- Full Bathrooms: 2
Fireplaces
- Total Fireplaces: 1
- Main Level Fireplaces: 1
Heating & Cooling
- Heating: Yes
- Cooling: No
Parking
- Garage: Yes
- Garage Attached: Yes
- Garage Spaces: 2
- Parking Features: Attached Garage
Lot Details
- Acres: 0.1149
Schools
- High School District: North Thurston
- High School: River Ridge High
- Middle School: Salish Middle
Lot Details
- Acres: 0.1149
Power
- Energy Source: Natural Gas
Water, Sewer, and Garbage
- Sewer: Sewer Connected

Susan Perez
Broker | REALTOR®
Send Susan Perez an email














