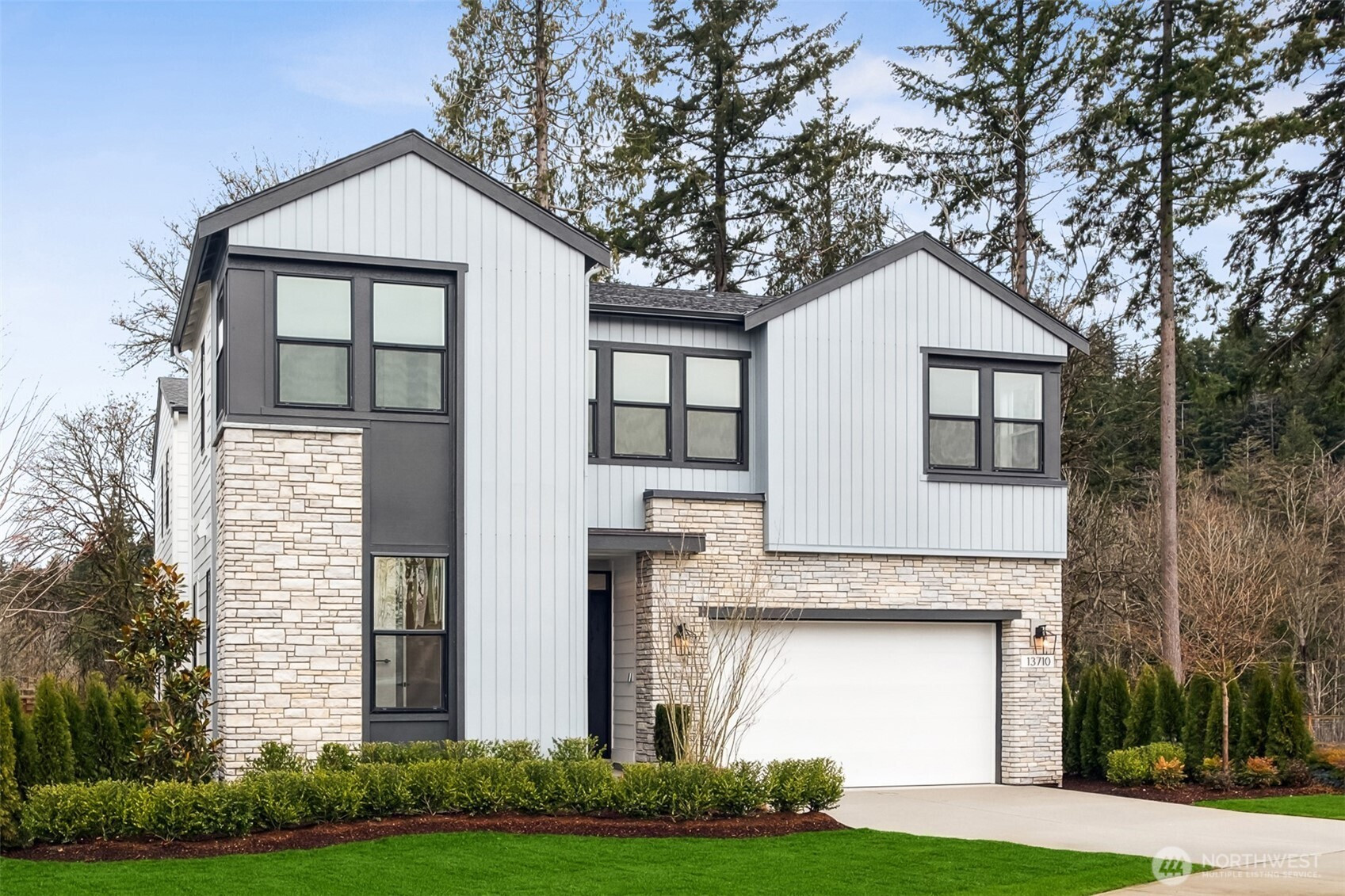



















MLS #2438642 / Listing provided by NWMLS & Tri Pointe Homes Real Estate.
$2,498,900
13781 SE 84th Street
Unit 23
Newcastle,
WA
98059
Beds
Baths
Sq Ft
Per Sq Ft
Year Built
This is the home you have been looking for. Located in a cul-da-sac, every detail radiates luxury & sophistication with design choices that were inspired by our model. This remarkable residence features 5 thoughtfully designed bedrooms, including a seperate, versatile guest suite that doubles as an ideal home office. The gourmet kitchen stands as the heart of this home, complemented by an upstairs pocket office for seamless productivity. The expansive loft & primary suite, complete with dual walk-in closets, enhance the sense of space and comfort. A covered living area and courtyard are perfect for relaxation & entertaining. A MUST SEE. Can close as early as October 30. Broker must accompany buyer at 1st visit. Issaquah Schools
Disclaimer: The information contained in this listing has not been verified by Hawkins-Poe Real Estate Services and should be verified by the buyer.
Open House Schedules
Reg Policy #4675-Buyer Broker must accompany and personally register buyer at first visit, or no BBC will be paid.- Includes Open House. Visit our sales office and enjoy snacks and refreshments.
26
11 AM - 5 PM
27
11 AM - 5 PM
29
2 PM - 5 PM
30
11 AM - 5 PM
Bedrooms
- Total Bedrooms: 5
- Main Level Bedrooms: 1
- Lower Level Bedrooms: 0
- Upper Level Bedrooms: 4
Bathrooms
- Total Bathrooms: 5
- Half Bathrooms: 1
- Three-quarter Bathrooms: 2
- Full Bathrooms: 2
- Full Bathrooms in Garage: 0
- Half Bathrooms in Garage: 0
- Three-quarter Bathrooms in Garage: 0
Fireplaces
- Total Fireplaces: 2
- Main Level Fireplaces: 2
Water Heater
- Water Heater Location: Garage
- Water Heater Type: Electric with Recirc
Heating & Cooling
- Heating: Yes
- Cooling: Yes
Parking
- Garage: Yes
- Garage Attached: Yes
- Garage Spaces: 2
- Parking Features: Attached Garage
- Parking Total: 2
Structure
- Roof: Composition
- Exterior Features: Cement Planked, Stone
- Foundation: Poured Concrete
Lot Details
- Lot Features: Cul-De-Sac, Curbs, Paved, Sidewalk
- Acres: 0.1456
- Foundation: Poured Concrete
Schools
- High School District: Issaquah
- High School: Liberty Snr High
- Middle School: Cougar Mountain Middle
- Elementary School: Newcastle
Transportation
- Nearby Bus Line: true
Lot Details
- Lot Features: Cul-De-Sac, Curbs, Paved, Sidewalk
- Acres: 0.1456
- Foundation: Poured Concrete
Power
- Energy Source: Electric, Natural Gas
- Power Company: PSE
Water, Sewer, and Garbage
- Sewer Company: Coal Creek
- Sewer: Sewer Connected
- Water Company: Coal Creek
- Water Source: Public

Susan Perez
Broker | REALTOR®
Send Susan Perez an email



















