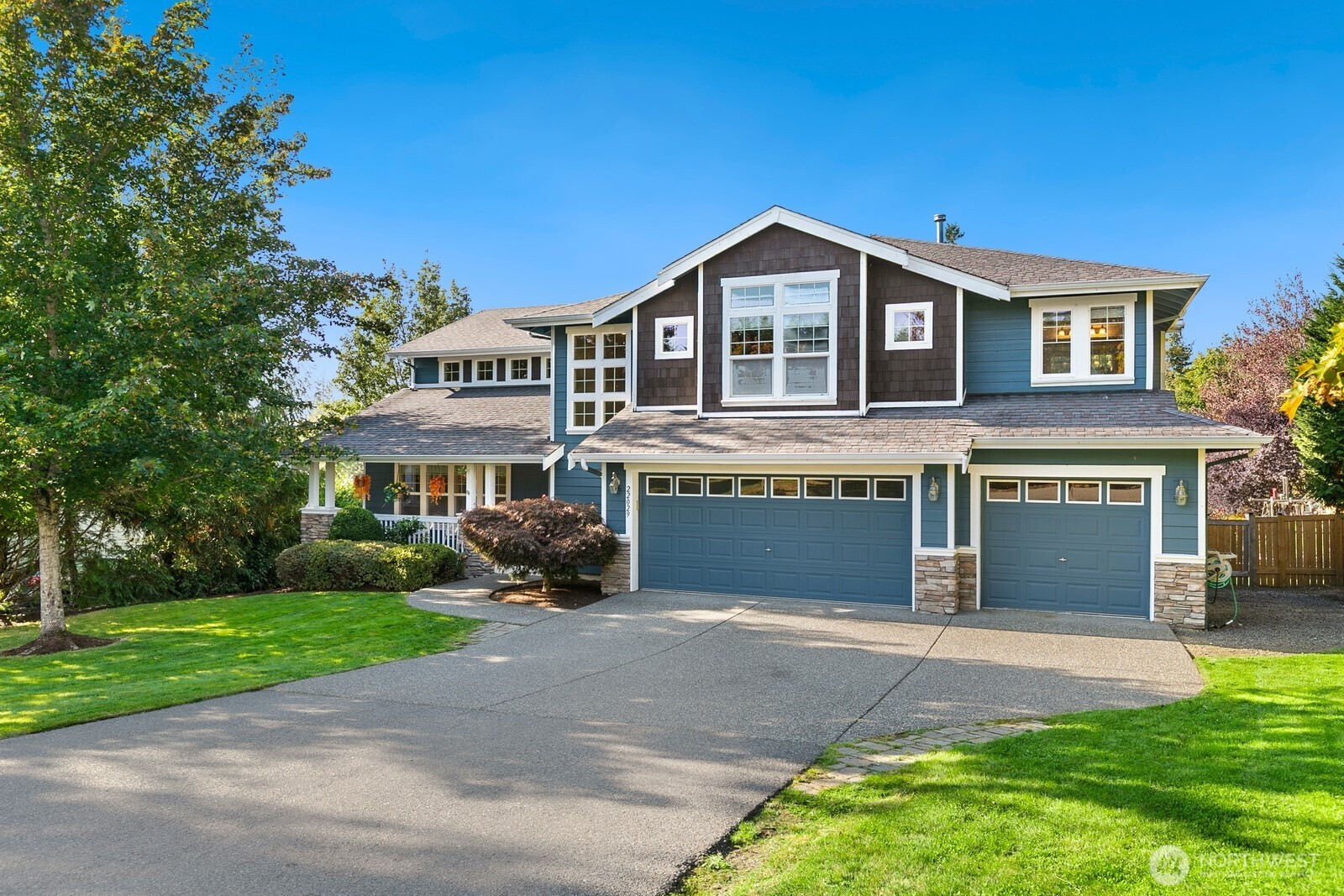



































MLS #2442823 / Listing provided by NWMLS & Windermere Real Estate GH LLC.
$1,099,000
22029 99th Street SE
Snohomish,
WA
98290
Beds
Baths
Sq Ft
Per Sq Ft
Year Built
On a spectacular lot- just shy of an acre- this stunning 4 bdrm (+ bonus rm+ office), 3 bath home boasts over 3,200 sq ft of updated living space. Vaulted ceilings & walls of windows flood the formal living & dining rooms w/natural light & sweeping views of nature. Updated kitchen w/pantry & casual dining area flows seamlessly into spacious den w/fireplace, opening to generous deck overlooking fully fenced yard w/playgrnd, garden beds & incredible sunsets. Main floor office (guest room?). Upper level features primary w/2 walk-in closets/dbl vanities & soaking tub + 3 add'l bdrms. Massive bonus room (5th bdrm?) provides the perfect home theatre or rec room. Spacious 3 car garage + shed, AC, wired for generator. Preinspected. Welcome Home!
Disclaimer: The information contained in this listing has not been verified by Hawkins-Poe Real Estate Services and should be verified by the buyer.
Bedrooms
- Total Bedrooms: 4
- Main Level Bedrooms: 0
- Lower Level Bedrooms: 0
- Upper Level Bedrooms: 4
- Possible Bedrooms: 4
Bathrooms
- Total Bathrooms: 3
- Half Bathrooms: 1
- Three-quarter Bathrooms: 0
- Full Bathrooms: 2
- Full Bathrooms in Garage: 0
- Half Bathrooms in Garage: 0
- Three-quarter Bathrooms in Garage: 0
Fireplaces
- Total Fireplaces: 2
- Main Level Fireplaces: 2
Heating & Cooling
- Heating: Yes
- Cooling: Yes
Parking
- Garage: Yes
- Garage Attached: Yes
- Garage Spaces: 3
- Parking Features: Attached Garage, RV Parking
- Parking Total: 3
Structure
- Roof: Composition
- Exterior Features: Wood, Wood Products
- Foundation: Poured Concrete
Lot Details
- Lot Features: Dead End Street
- Acres: 0.96
- Foundation: Poured Concrete
Schools
- High School District: Monroe
Lot Details
- Lot Features: Dead End Street
- Acres: 0.96
- Foundation: Poured Concrete
Power
- Energy Source: Electric, Propane
Water, Sewer, and Garbage
- Sewer: Septic Tank
- Water Source: Public

Susan Perez
Broker | REALTOR®
Send Susan Perez an email



































