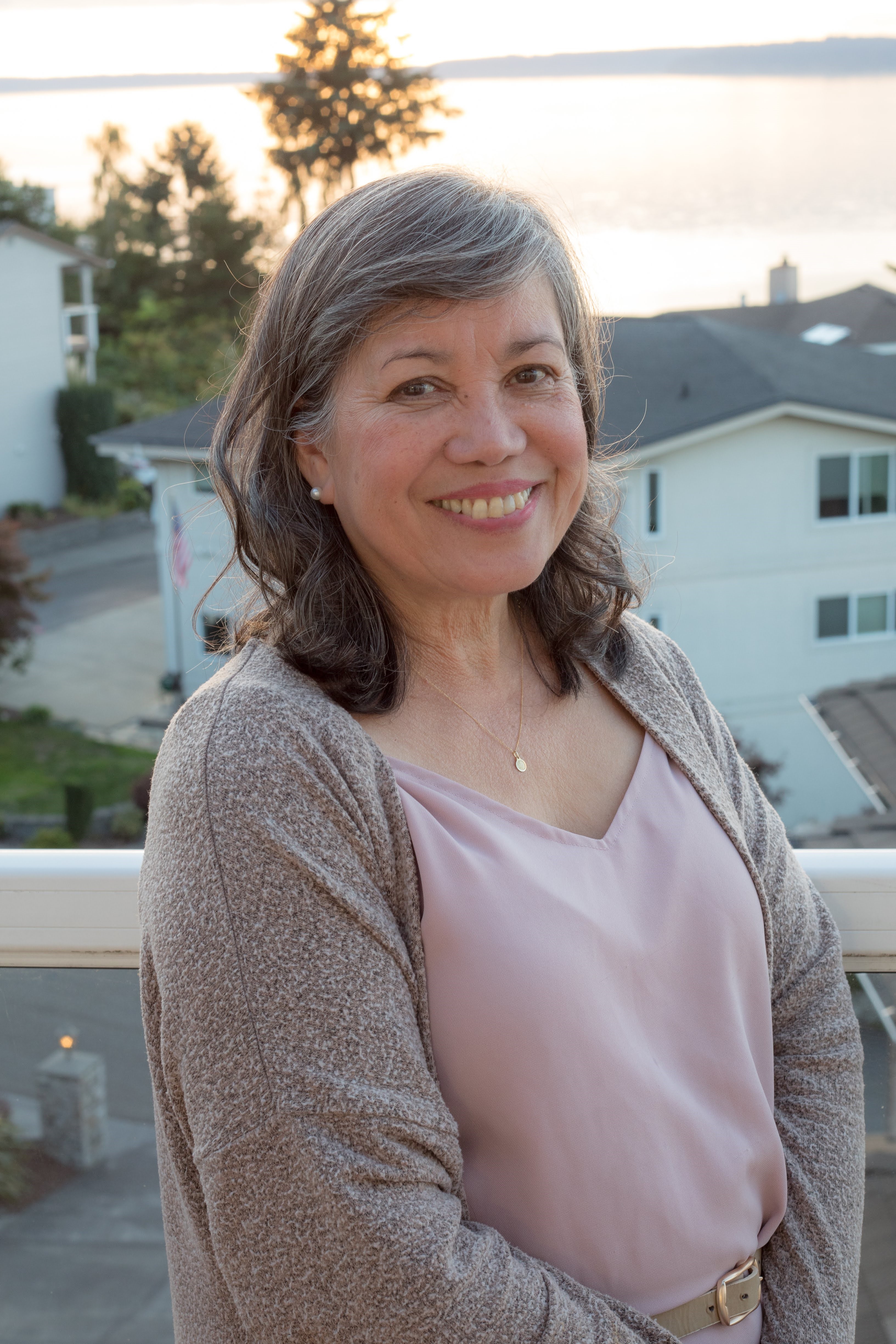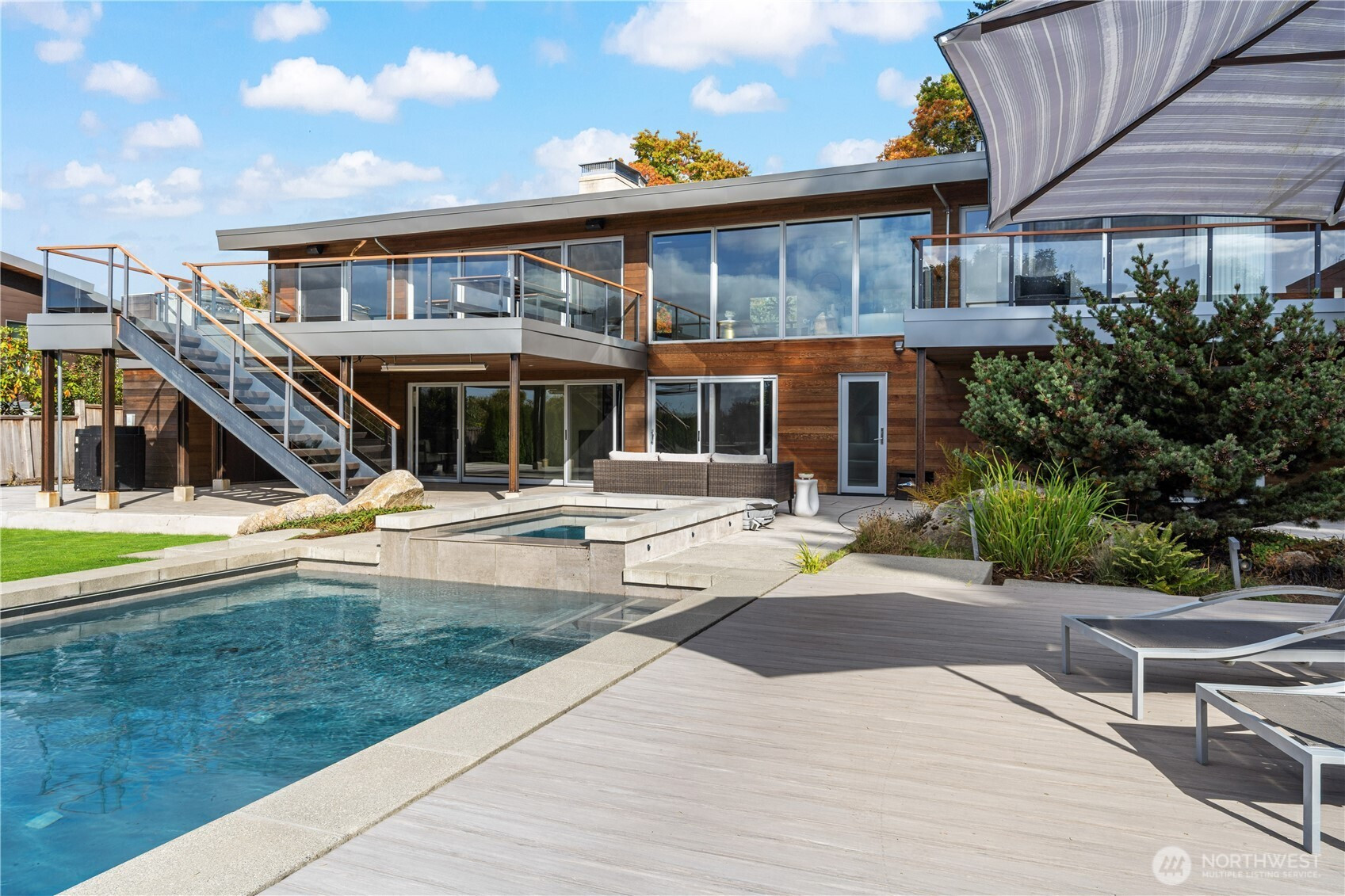







































MLS #2443318 / Listing provided by NWMLS & Skyline Properties, Inc..
$6,780,000
9135 NE 19th St
Clyde Hill,
WA
98004
Beds
Baths
Sq Ft
Per Sq Ft
Year Built
Experience timeless sophistication in this reimagined mid-century masterpiece by Garret Cord Werner, set in the coveted Mercia enclave of Clyde Hill with sweeping views of Lake Washington and DT Seattle. A studs-out renovation fuses iconic design with modern luxury, featuring floor-to-ceiling windows and new engineered hardwood flooring on the main. Private primary wing boasts a fireplace, dual walk-in closets, a spa-inspired 5-piece bath with steam shower, and a private balcony. Additional highlights include a separate office, media room, Miele equipped Kitchen and Control4 whole-home system. Outdoors, enjoy a south-facing backyard with custom modern 17' pool w/waterfall, spa & sport court in lush landscaping. Zoned for Medina Elementary.
Disclaimer: The information contained in this listing has not been verified by Hawkins-Poe Real Estate Services and should be verified by the buyer.
Open House Schedules
11
1 PM - 4 PM
12
1 PM - 4 PM
Bedrooms
- Total Bedrooms: 5
- Main Level Bedrooms: 1
- Lower Level Bedrooms: 4
- Upper Level Bedrooms: 0
Bathrooms
- Total Bathrooms: 5
- Half Bathrooms: 0
- Three-quarter Bathrooms: 3
- Full Bathrooms: 2
- Full Bathrooms in Garage: 0
- Half Bathrooms in Garage: 0
- Three-quarter Bathrooms in Garage: 0
Fireplaces
- Total Fireplaces: 3
- Lower Level Fireplaces: 1
- Main Level Fireplaces: 2
Heating & Cooling
- Heating: Yes
- Cooling: Yes
Parking
- Garage: Yes
- Garage Attached: Yes
- Garage Spaces: 2
- Parking Features: Attached Garage
- Parking Total: 2
Structure
- Roof: Metal
- Exterior Features: Wood
- Foundation: Poured Concrete
Lot Details
- Lot Features: Corner Lot, Dead End Street, Paved
- Acres: 0.4571
- Foundation: Poured Concrete
Schools
- High School District: Bellevue
- High School: Bellevue High
- Middle School: Chinook Mid
- Elementary School: Medina Elem
Lot Details
- Lot Features: Corner Lot, Dead End Street, Paved
- Acres: 0.4571
- Foundation: Poured Concrete
Power
- Energy Source: Electric, Natural Gas
- Power Company: PSE
Water, Sewer, and Garbage
- Sewer Company: City of Bellevue
- Sewer: Sewer Connected
- Water Company: City of Bellevue
- Water Source: Public

Susan Perez
Broker | REALTOR®
Send Susan Perez an email







































