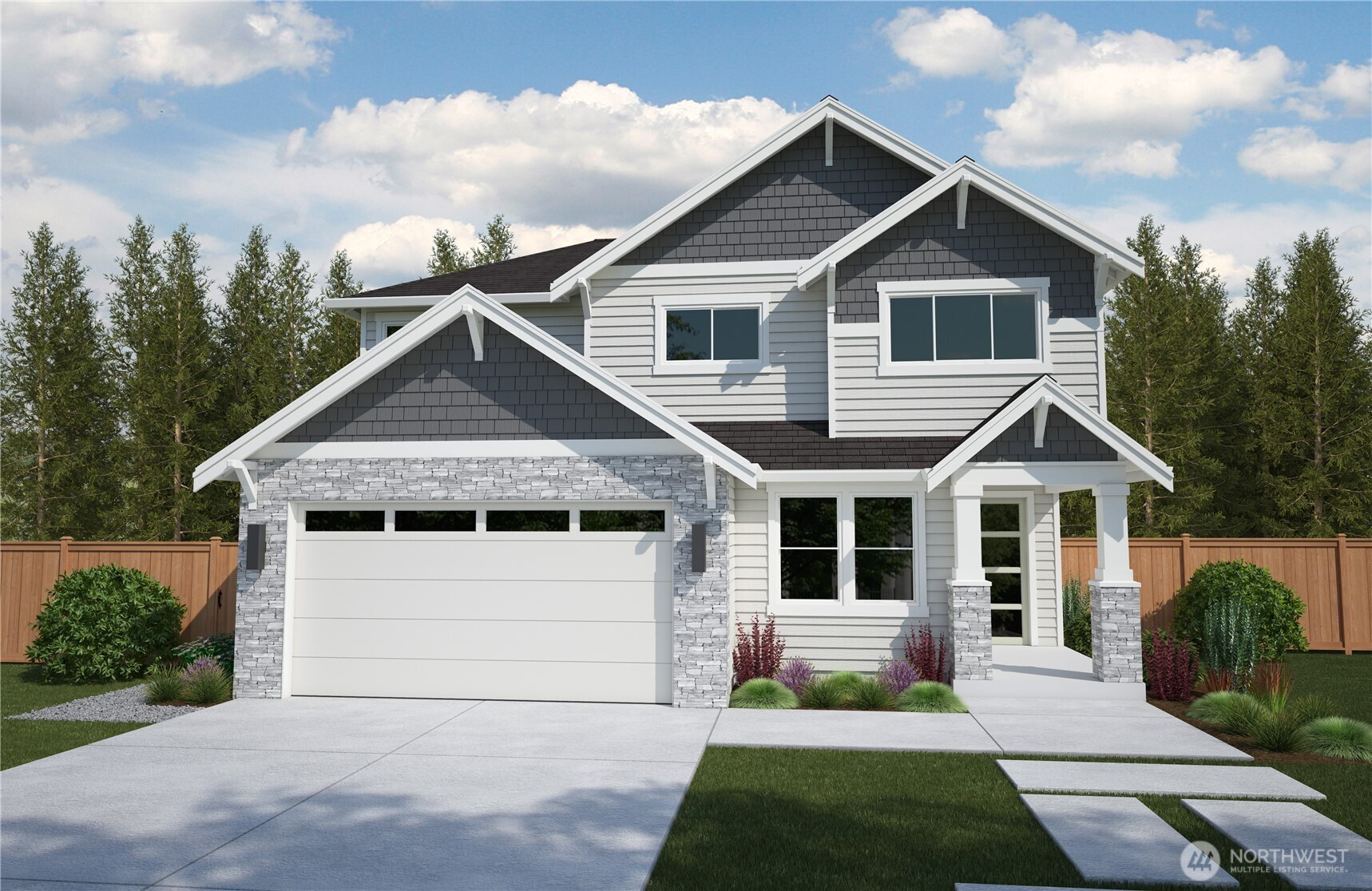



MLS #2445047 / Listing provided by NWMLS & Windermere Gig Harbor Rlty -DT.
$935,000
11333 (24) 112th St Loop
Gig Harbor,
WA
98332
Beds
Baths
Sq Ft
Per Sq Ft
Year Built
The Salish – Open, Connected, and Exceptionally Thoughtful! At 2,631 sq ft this delivers effortless flow and modern comfort in every detail. The open-concept main floor is bright, spacious, and built for connection, while a private home office and stylish powder bath offers a quiet place to work away from the main living areas. Upstairs, a large 23ft x 13.5ft loft anchors two secondary bedrooms and a spacious primary suite with room to unwind. With the option to convert the loft into a fourth bedroom, The Salish offers flexibility without sacrificing style—smart, open, and designed for the way you live today.
Disclaimer: The information contained in this listing has not been verified by Hawkins-Poe Real Estate Services and should be verified by the buyer.
Bedrooms
- Total Bedrooms: 3
- Main Level Bedrooms: 0
- Lower Level Bedrooms: 0
- Upper Level Bedrooms: 3
Bathrooms
- Total Bathrooms: 3
- Half Bathrooms: 1
- Three-quarter Bathrooms: 0
- Full Bathrooms: 2
- Full Bathrooms in Garage: 0
- Half Bathrooms in Garage: 0
- Three-quarter Bathrooms in Garage: 0
Fireplaces
- Total Fireplaces: 1
- Main Level Fireplaces: 1
Water Heater
- Water Heater Location: Garage
- Water Heater Type: Hybrid
Heating & Cooling
- Heating: Yes
- Cooling: Yes
Parking
- Garage: Yes
- Garage Attached: Yes
- Garage Spaces: 2
- Parking Features: Attached Garage
- Parking Total: 2
Structure
- Roof: Composition
- Exterior Features: Cement Planked, Stone, Wood, Wood Products
- Foundation: Poured Concrete
Lot Details
- Lot Features: Curbs, Paved, Sidewalk
- Acres: 0.1561
- Foundation: Poured Concrete
Schools
- High School District: Peninsula
- High School: Peninsula High
- Middle School: Harbor Ridge Mid
- Elementary School: Purdy Elem
Transportation
- Nearby Bus Line: true
Lot Details
- Lot Features: Curbs, Paved, Sidewalk
- Acres: 0.1561
- Foundation: Poured Concrete
Power
- Energy Source: Electric
- Power Company: Peninsula Light
Water, Sewer, and Garbage
- Sewer Company: City of Gig Harbor
- Sewer: Sewer Connected
- Water Company: Washington Water
- Water Source: Public

Susan Perez
Broker | REALTOR®
Send Susan Perez an email



