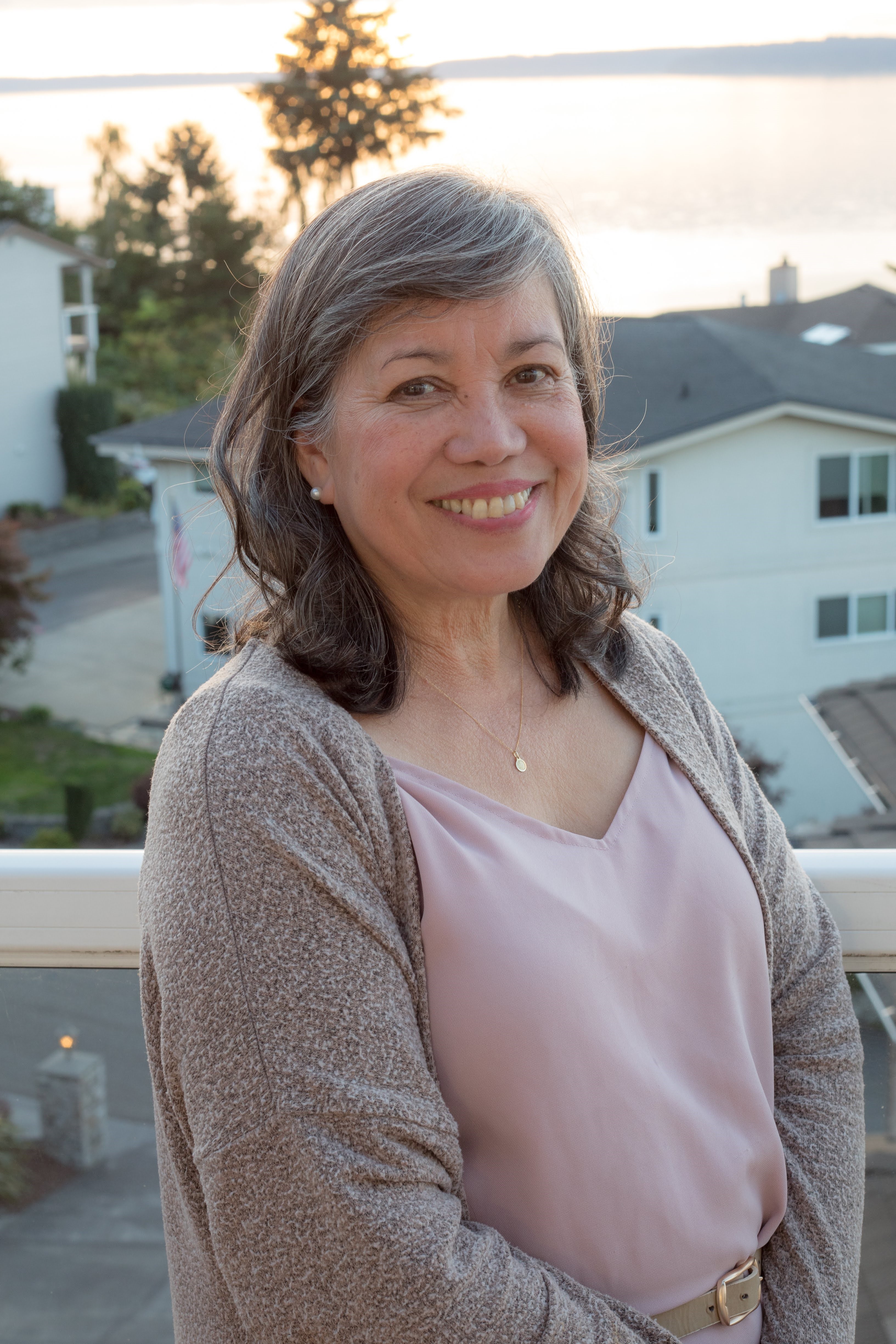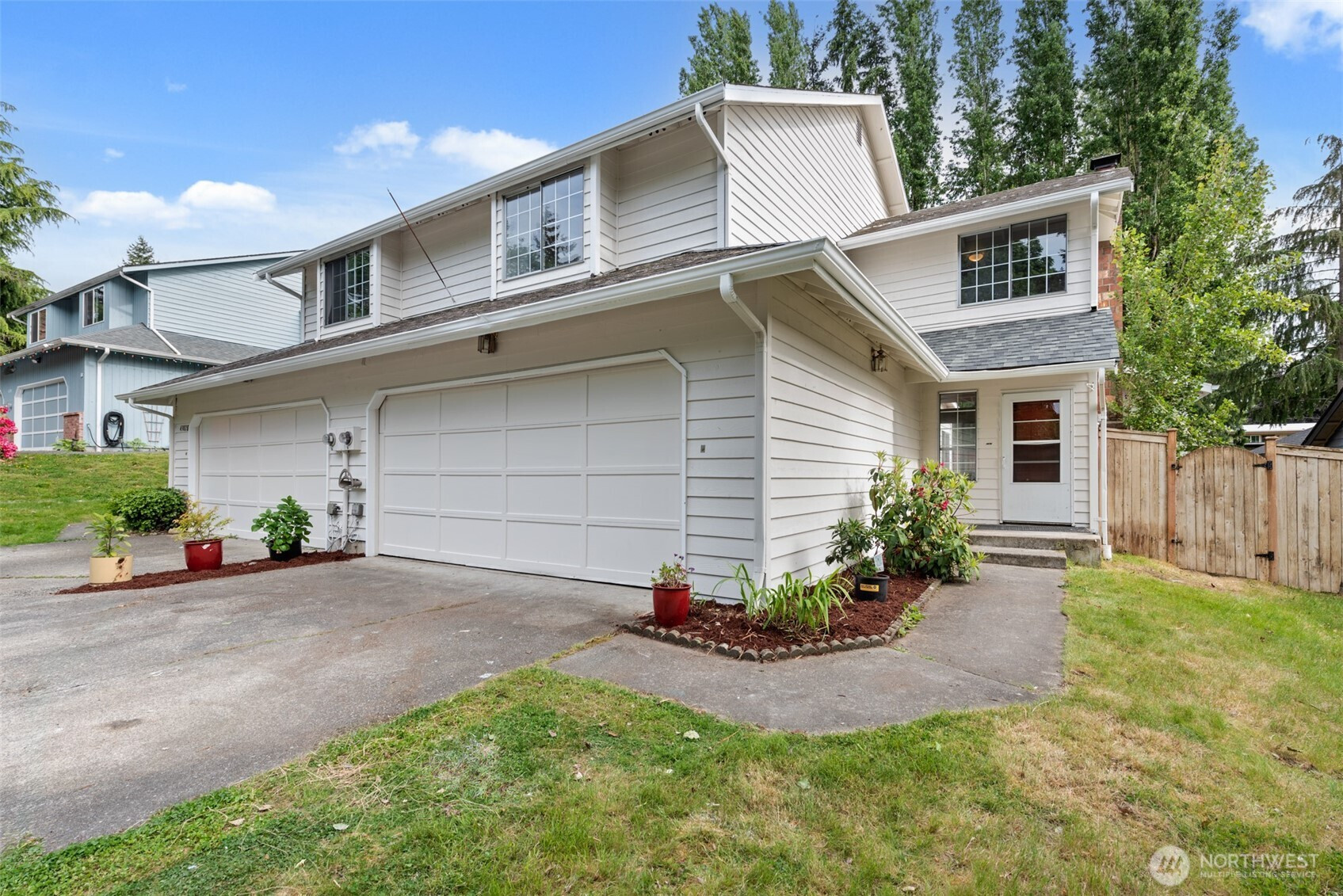


















MLS #2449016 / Listing provided by NWMLS & Globenex Realty.
$1,195,000
4302 155th St SW Unit A&B
Lynnwood,
WA
98087
Year Built
Spacious townhouse-style duplex featuring 3 beds/2.5 baths per unit. Each unit offers a mirrored floor plan w/ vaulted ceilings, fireplaces & direct kitchen access to oversized 2-car garages. Upstairs includes a primary suite, two additional bedrooms & a full bath. Recent updates include new vinyl flooring, new water heaters & fresh interior and exterior paint. Each unit enjoys a private, fenced backyard for outdoor living. Ample parking w/ two-car garages plus large driveways—ideal for RV or boat parking (up to 8 total spaces). Conveniently located within walking distance to Swift Transit & easy access to I-5,shopping,dining & top-rated schools. Excellent investment opportunity—live in one unit or rent both in a commuter-friendly location.
Disclaimer: The information contained in this listing has not been verified by Hawkins-Poe Real Estate Services and should be verified by the buyer.
Bedrooms
- Upper Level Bedrooms: 0
Fireplaces
- Total Fireplaces: 0
Heating & Cooling
- Heating: Yes
- Cooling: No
Parking
- Parking Features: RV Parking
- Parking Total: 12
- Uncovered Parking Spaces: 8
- Open Parking Spaces: 8
Structure
- Roof: Composition
- Exterior Features: Wood
- Foundation: Poured Concrete
Lot Details
- Lot Features: Cul-De-Sac, Dead End Street, Paved, Sidewalk
- Acres: 0.25
- Foundation: Poured Concrete
Schools
- High School District: Edmonds
- High School: Meadowdale High
- Middle School: Meadowdale Mid
- Elementary School: Beverly Elem
Lot Details
- Lot Features: Cul-De-Sac, Dead End Street, Paved, Sidewalk
- Acres: 0.25
- Foundation: Poured Concrete
Power
- Energy Source: Electric
- Power Company: Snohomich PUD
Water, Sewer, and Garbage
- Sewer Company: Alderwood Water and Waste Water
- Sewer: Sewer Connected
- Water Company: Alderwood Water and Waste Water
- Water, Sewer, and Garbage: 0

Susan Perez
Broker | REALTOR®
Send Susan Perez an email


















