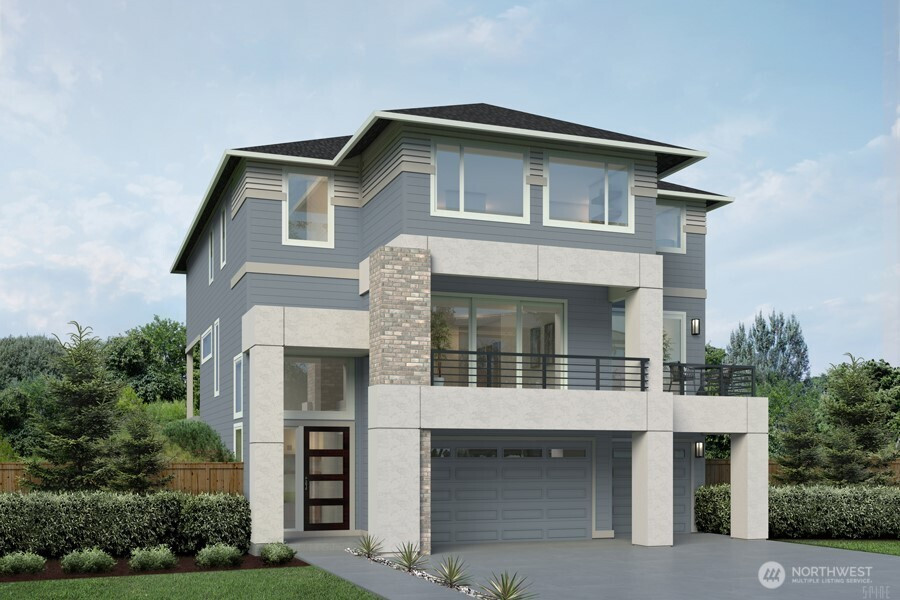






MLS #2451637 / Listing provided by NWMLS & Teambuilder KW.
$1,232,995
12031 21st Street SE
Lake Stevens,
WA
98258
Beds
Baths
Sq Ft
Per Sq Ft
Year Built
The Maple by MainVue Homes is a luxury three-story home featuring a 3-car garage and a double-story Foyer on the lower floor. A Home Office at the front of the home offers direct access to an expansive covered deck, seamlessly connected via wall-height sliding glass doors. At the heart of the home, the centralized Gourmet Kitchen boasts a 3cm Quartz-capped island, a Grand Butler’s Pantry, and an additional walk-in pantry for extra storage. The Grand Suite is a private retreat with a double-door entry, a spacious dressing room, a free-standing tub, dual vanities, and a frameless shower. Customer Registration Policy: Buyer’s Broker must visit or register on the Buyer’s first visit for full commission; otherwise, commission is reduced.
Disclaimer: The information contained in this listing has not been verified by Hawkins-Poe Real Estate Services and should be verified by the buyer.
Bedrooms
- Total Bedrooms: 4
- Main Level Bedrooms: 0
- Lower Level Bedrooms: 0
- Upper Level Bedrooms: 4
Bathrooms
- Total Bathrooms: 4
- Half Bathrooms: 1
- Three-quarter Bathrooms: 0
- Full Bathrooms: 3
- Full Bathrooms in Garage: 0
- Half Bathrooms in Garage: 0
- Three-quarter Bathrooms in Garage: 0
Fireplaces
- Total Fireplaces: 2
- Main Level Fireplaces: 2
Water Heater
- Water Heater Location: Garage
- Water Heater Type: Electric
Heating & Cooling
- Heating: Yes
- Cooling: Yes
Parking
- Garage: Yes
- Garage Attached: Yes
- Garage Spaces: 3
- Parking Features: Attached Garage
- Parking Total: 3
Structure
- Roof: Composition
- Exterior Features: Cement Planked
- Foundation: Poured Concrete
Lot Details
- Lot Features: Curbs, Paved, Sidewalk
- Acres: 0.0987
- Foundation: Poured Concrete
Schools
- High School District: Snohomish
- High School: Snohomish High
- Middle School: Centennial Mid
- Elementary School: Cascade View Elem
Transportation
- Nearby Bus Line: false
Lot Details
- Lot Features: Curbs, Paved, Sidewalk
- Acres: 0.0987
- Foundation: Poured Concrete
Power
- Energy Source: Electric, Natural Gas
Water, Sewer, and Garbage
- Sewer: Sewer Connected
- Water Source: Public

Susan Perez
Broker | REALTOR®
Send Susan Perez an email






