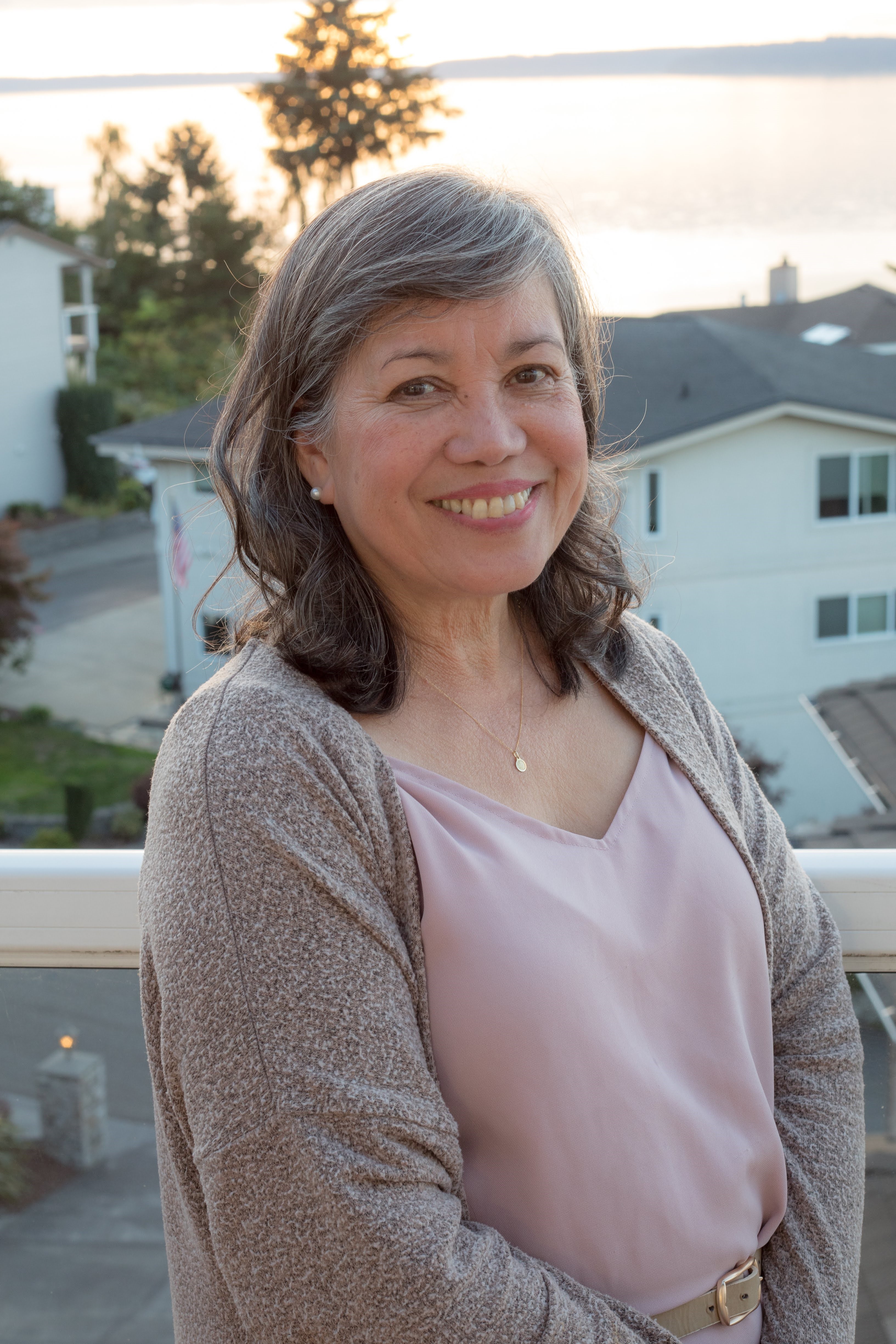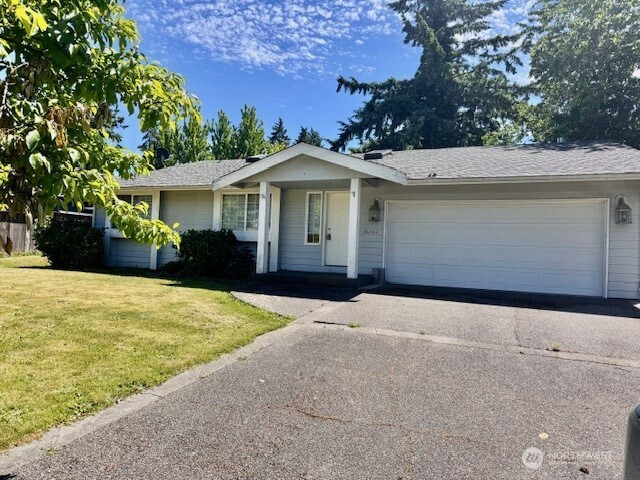














MLS #2385579 / Listing provided by NWMLS & ALLEN Realtors.
$530,000
10202 98th Street SW
Lakewood,
WA
98498
Beds
Baths
Sq Ft
Per Sq Ft
Year Built
Charming Spacious Rambler, Open floor plan, great room concept with a gas fireplace. An island kitchen that opens onto a large patio in the private, fenced back yard. The Master suite features a large bathroom with ceramic tile and lots of closet space. The main bath has a double entry from the hall and second bedroom. The lot is just shy of a quarter acre. Steilacoom Historical School District. Buyer to verify all listing information.
Disclaimer: The information contained in this listing has not been verified by Hawkins-Poe Real Estate Services and should be verified by the buyer.
Bedrooms
- Total Bedrooms: 3
- Main Level Bedrooms: 3
- Lower Level Bedrooms: 0
- Upper Level Bedrooms: 0
- Possible Bedrooms: 3
Bathrooms
- Total Bathrooms: 2
- Half Bathrooms: 0
- Three-quarter Bathrooms: 1
- Full Bathrooms: 1
- Full Bathrooms in Garage: 0
- Half Bathrooms in Garage: 0
- Three-quarter Bathrooms in Garage: 0
Fireplaces
- Total Fireplaces: 1
- Main Level Fireplaces: 1
Heating & Cooling
- Heating: Yes
- Cooling: Yes
Parking
- Garage: Yes
- Garage Attached: Yes
- Garage Spaces: 2
- Parking Features: Driveway, Attached Garage
- Parking Total: 2
Structure
- Roof: Composition
- Exterior Features: Wood Products
- Foundation: Poured Concrete
Lot Details
- Lot Features: Dead End Street, Paved
- Acres: 0.2152
- Foundation: Poured Concrete
Schools
- High School District: Steilacoom Historica
Lot Details
- Lot Features: Dead End Street, Paved
- Acres: 0.2152
- Foundation: Poured Concrete
Power
- Energy Source: Natural Gas
- Power Company: PSE
Water, Sewer, and Garbage
- Sewer: Septic Tank
- Water Company: Lakewood Water
- Water Source: Public

Susan Perez
Broker | REALTOR®
Send Susan Perez an email














