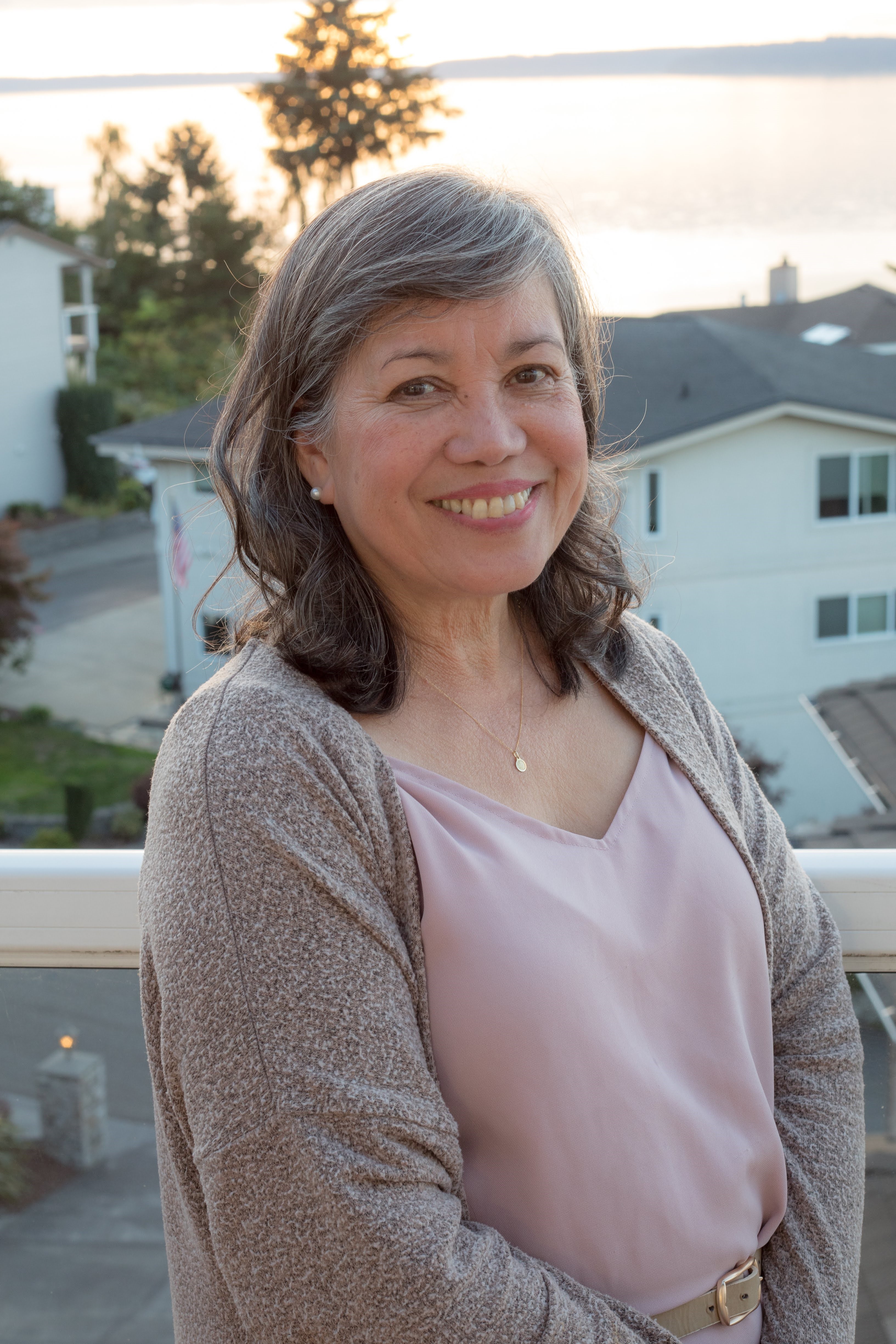







































MLS #2394947 / Listing provided by NWMLS .
$1,199,000
18825 104th Street SE
Snohomish,
WA
98290
Beds
Baths
Sq Ft
Per Sq Ft
Year Built
Come meet your forever home in Millers Ridge private gated community. Gorgeous open floor plan rambler on 1 acre of level fenced and manicured yard. This immaculate home boasts a large main living space with gas fireplace, 9 ft ceiling and abundant windows that flood the home with natural light. Stunning chefs’ kitchen with Bertazzoni gas range, endless counter space and eat-in island. This perfectly laid out 3 bd home + office features secluded massive primary with dream ensuite oasis. No detail has been missed including gas plumbed covered patio, electric car charger, tankless water heater and more. Don’t miss the 3-car garage, level entry, and plenty of room for parking, toys, room to build a shop and so much more!
Disclaimer: The information contained in this listing has not been verified by Hawkins-Poe Real Estate Services and should be verified by the buyer.
Open House Schedules
20
4 PM - 6 PM
21
11 AM - 1 PM
Bedrooms
- Total Bedrooms: 3
- Main Level Bedrooms: 3
- Lower Level Bedrooms: 0
- Upper Level Bedrooms: 0
- Possible Bedrooms: 3
Bathrooms
- Total Bathrooms: 3
- Half Bathrooms: 0
- Three-quarter Bathrooms: 1
- Full Bathrooms: 2
- Full Bathrooms in Garage: 0
- Half Bathrooms in Garage: 0
- Three-quarter Bathrooms in Garage: 0
Fireplaces
- Total Fireplaces: 1
- Main Level Fireplaces: 1
Water Heater
- Water Heater Location: Garage
- Water Heater Type: Tankless
Heating & Cooling
- Heating: Yes
- Cooling: Yes
Parking
- Garage: Yes
- Garage Attached: Yes
- Garage Spaces: 3
- Parking Features: Attached Garage
- Parking Total: 3
Structure
- Roof: Composition
- Exterior Features: Cement Planked, Stone, Wood, Wood Products
- Foundation: Poured Concrete
Lot Details
- Lot Features: Dead End Street, Paved, Secluded
- Acres: 1
- Foundation: Poured Concrete
Schools
- High School District: Monroe
- High School: Monroe High
- Middle School: Park Place Middle Sc
- Elementary School: Chain Lake Elem
Lot Details
- Lot Features: Dead End Street, Paved, Secluded
- Acres: 1
- Foundation: Poured Concrete
Power
- Energy Source: Electric, Propane
- Power Company: Snohomish PUD
Water, Sewer, and Garbage
- Sewer Company: Septic
- Sewer: Septic Tank
- Water Company: Shared Well
- Water Source: Shared Well

Susan Perez
Broker | REALTOR®
Send Susan Perez an email







































