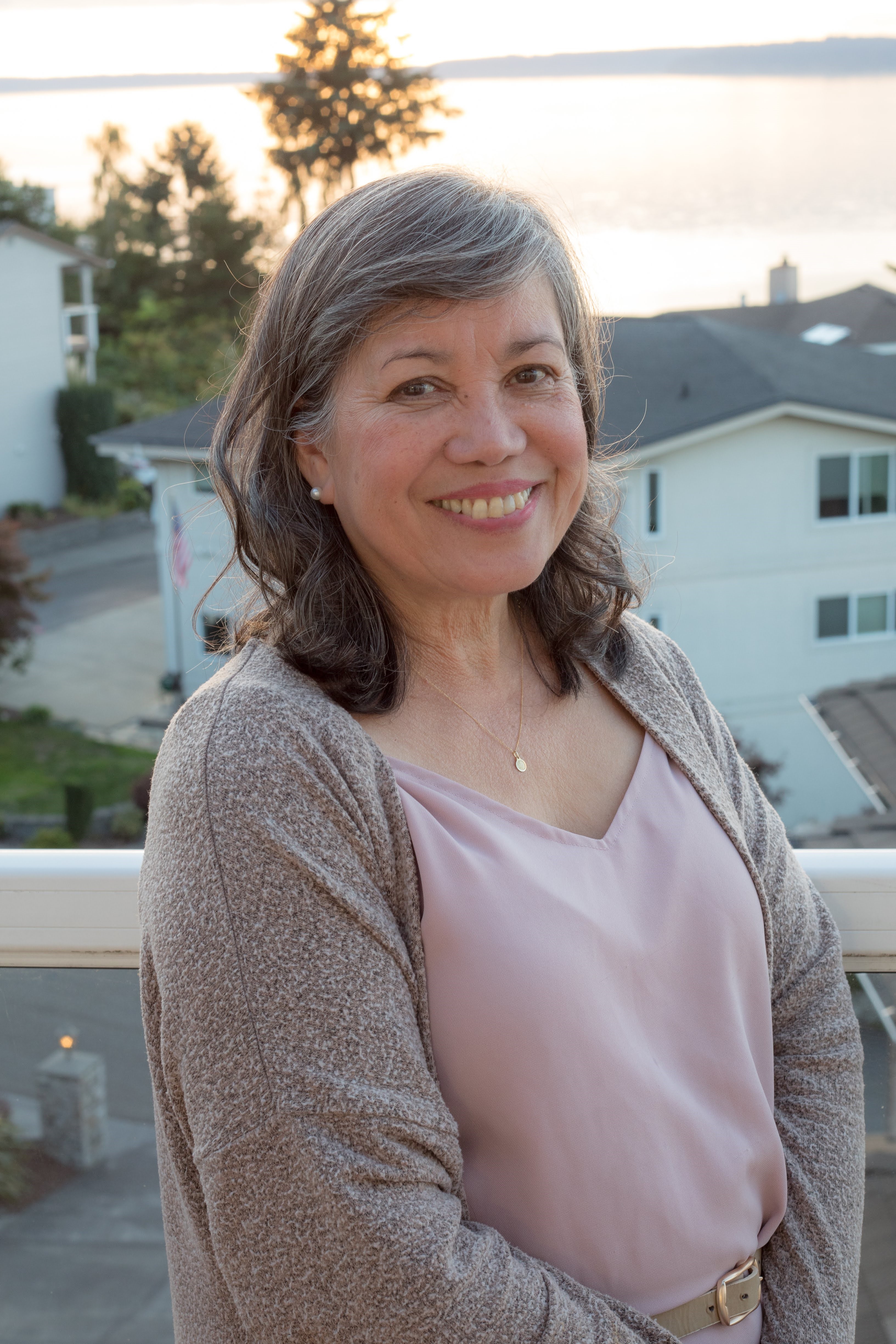





















MLS #2405242 / Listing provided by NWMLS & Windermere PM/Lori Gill Assoc..
$7,500 / month
3047 12th Avenue W
Seattle,
WA
98119
Beds
Baths
Sq Ft
Per Sq Ft
Year Built
Available August 14th. Home rebuilt to reflect modern aesthetics w/professionally designed outdoor living, gardening, dining, entertaining spaces and expansive architectural entry. A circular floor plan allows dining and family room to flow into large kitchen with cooking island, and eating bar leads to BBQ view deck. Additional flex bonus room open to kitchen completes main level. 5-piece primary suite with vaulted ceilings, glassed in shower, soaking jacuzzi tub, spacious deck. Two additional bedrooms, bonus area for study/exercise and laundry complete upper level. Lower level living one bedroom, one bath with laundry area with separate outside entrance. Close to Coe Elementary, shopping & grocery. Landscaping Incl. Renters Ins. Req.
Disclaimer: The information contained in this listing has not been verified by Hawkins-Poe Real Estate Services and should be verified by the buyer.
Bedrooms
- Total Bedrooms: 4
- Main Level Bedrooms: 1
- Lower Level Bedrooms: 1
- Upper Level Bedrooms: 3
- Possible Bedrooms: 4
Bathrooms
- Total Bathrooms: 4
- Half Bathrooms: 1
- Three-quarter Bathrooms: 1
- Full Bathrooms: 2
Fireplaces
- Total Fireplaces: 0
Heating & Cooling
- Heating: No
- Cooling: No
Parking
- Garage: Yes
- Garage Attached: Yes
- Parking Features: Attached Garage, Uncovered
- Parking Total: 3
Lot Details
- Acres: 0
Lot Details
- Acres: 0
Power
- Energy Source: Electric, See Remarks
Water, Sewer, and Garbage
- Sewer: Sewer Connected

Susan Perez
Broker | REALTOR®
Send Susan Perez an email





















