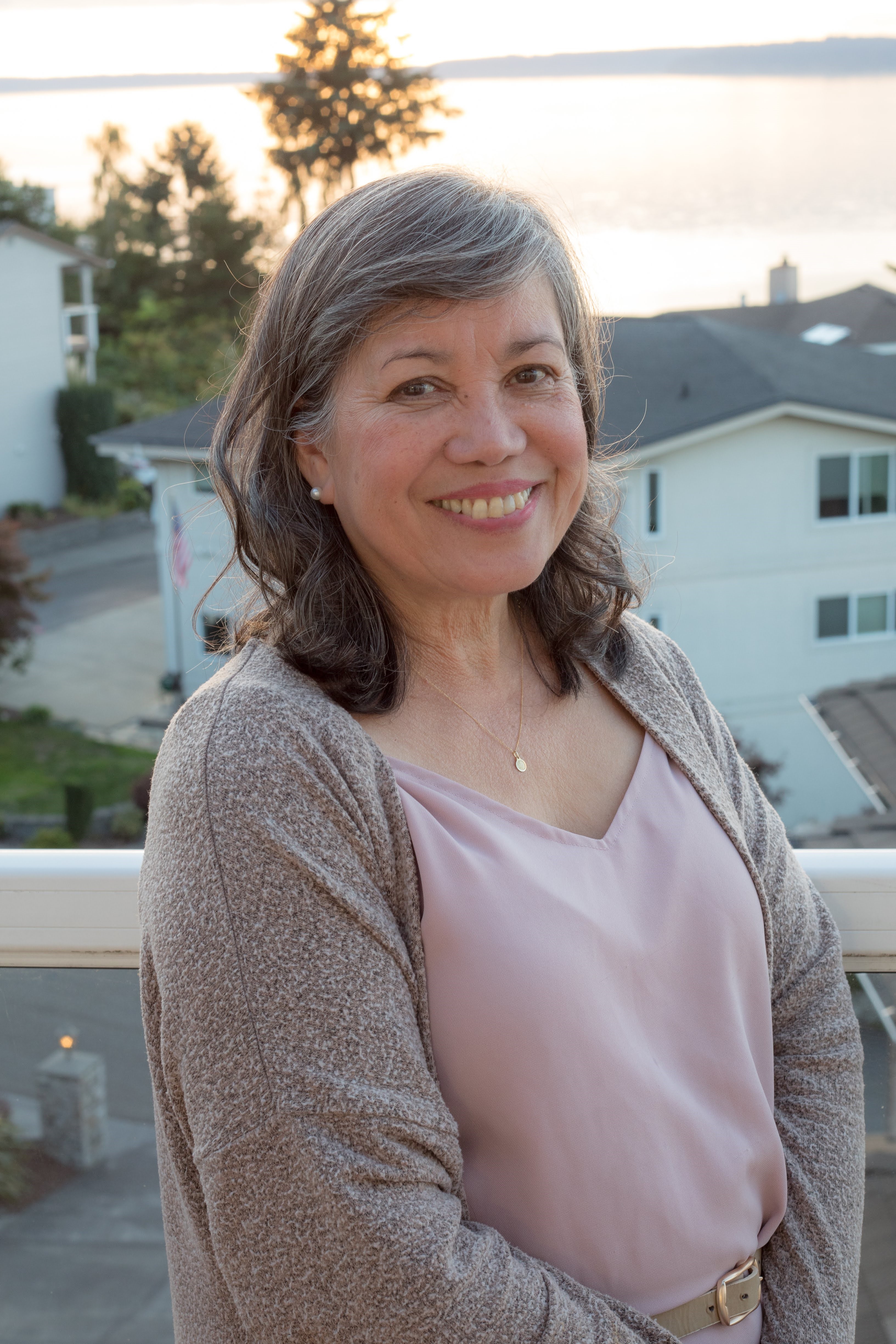



































MLS #2406168 / Listing provided by NWMLS .
$630,000
7726 162nd Street E
Puyallup,
WA
98375
Beds
Baths
Sq Ft
Per Sq Ft
Year Built
Brand New Red Hawk Listing! Fresh paint, new carpet, and LVP flooring that give the entire home modern feel, kitchen has updated appliances. Relax year-round with central AC and your private hot tub. This home is designed for living and entertaining, surround sound in the living room and flex room. Backyard has low-maintenance premium pet turf, raised garden beds, lighted landscaping. Ceiling fans, extra built-in storage in the garage, and an overall attention to detail you’ll truly appreciate. Beautiful parks, low HOA fees, and close to shopping, dining, schools, and commuter routes. You need to see this one to appreciate all the extras—schedule your private showing today and make this wonderful Red Hawk home yours!
Disclaimer: The information contained in this listing has not been verified by Hawkins-Poe Real Estate Services and should be verified by the buyer.
Bedrooms
- Total Bedrooms: 3
- Main Level Bedrooms: 0
- Lower Level Bedrooms: 0
- Upper Level Bedrooms: 3
- Possible Bedrooms: 3
Bathrooms
- Total Bathrooms: 3
- Half Bathrooms: 1
- Three-quarter Bathrooms: 0
- Full Bathrooms: 2
- Full Bathrooms in Garage: 0
- Half Bathrooms in Garage: 0
- Three-quarter Bathrooms in Garage: 0
Fireplaces
- Total Fireplaces: 1
- Main Level Fireplaces: 1
Water Heater
- Water Heater Location: Garage
- Water Heater Type: Gas
Heating & Cooling
- Heating: Yes
- Cooling: Yes
Parking
- Garage: Yes
- Garage Attached: Yes
- Garage Spaces: 2
- Parking Features: Driveway, Attached Garage
- Parking Total: 2
Structure
- Roof: Composition
- Exterior Features: Cement Planked, Stone, Wood Products
- Foundation: Block, Pillar/Post/Pier
Lot Details
- Lot Features: Corner Lot
- Acres: 0.0882
- Foundation: Block, Pillar/Post/Pier
Schools
- High School District: Bethel
Lot Details
- Lot Features: Corner Lot
- Acres: 0.0882
- Foundation: Block, Pillar/Post/Pier
Power
- Energy Source: Electric, Natural Gas
- Power Company: Elmhurst
Water, Sewer, and Garbage
- Sewer: Sewer Connected
- Water Company: Firgrove
- Water Source: Public

Susan Perez
Broker | REALTOR®
Send Susan Perez an email



































