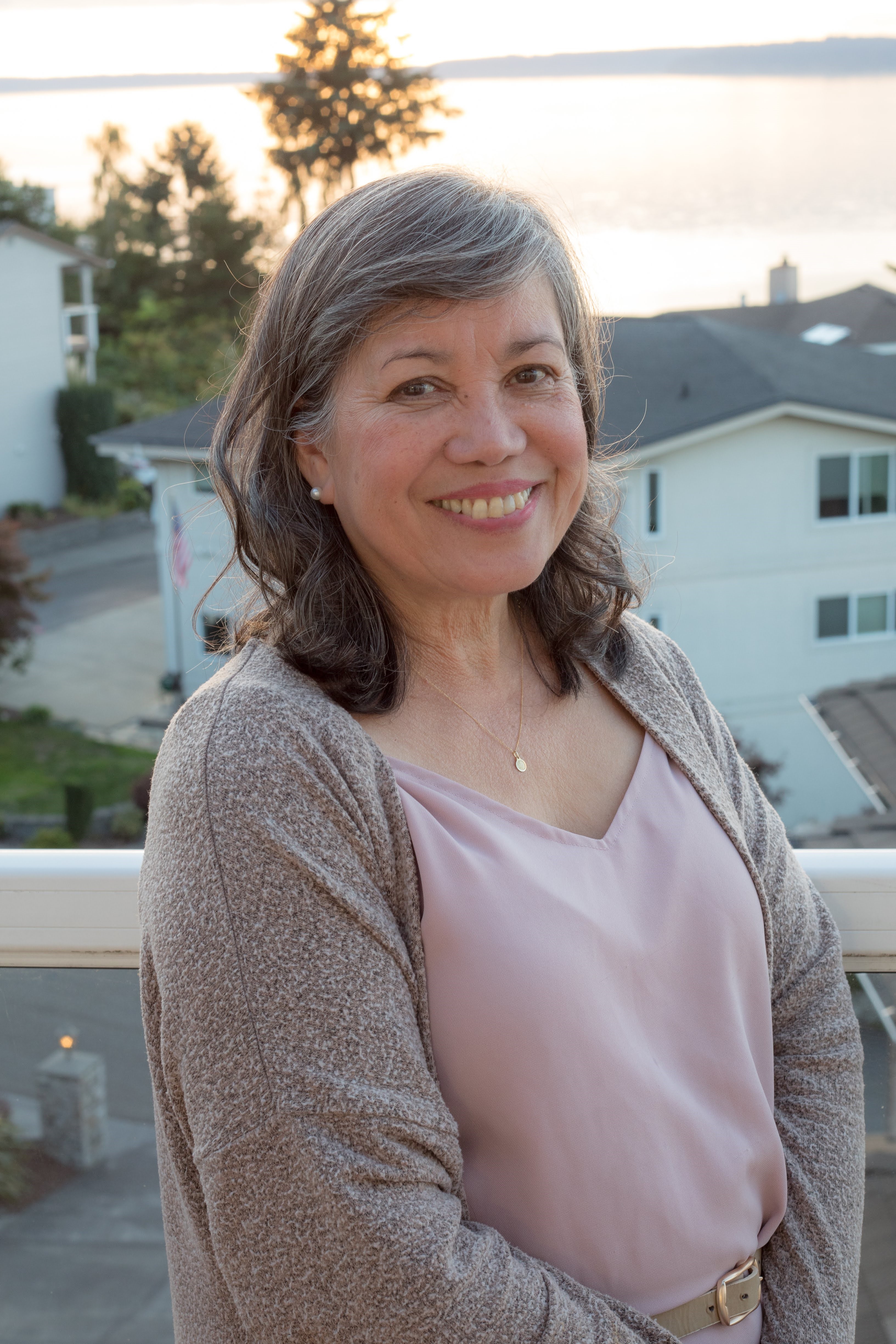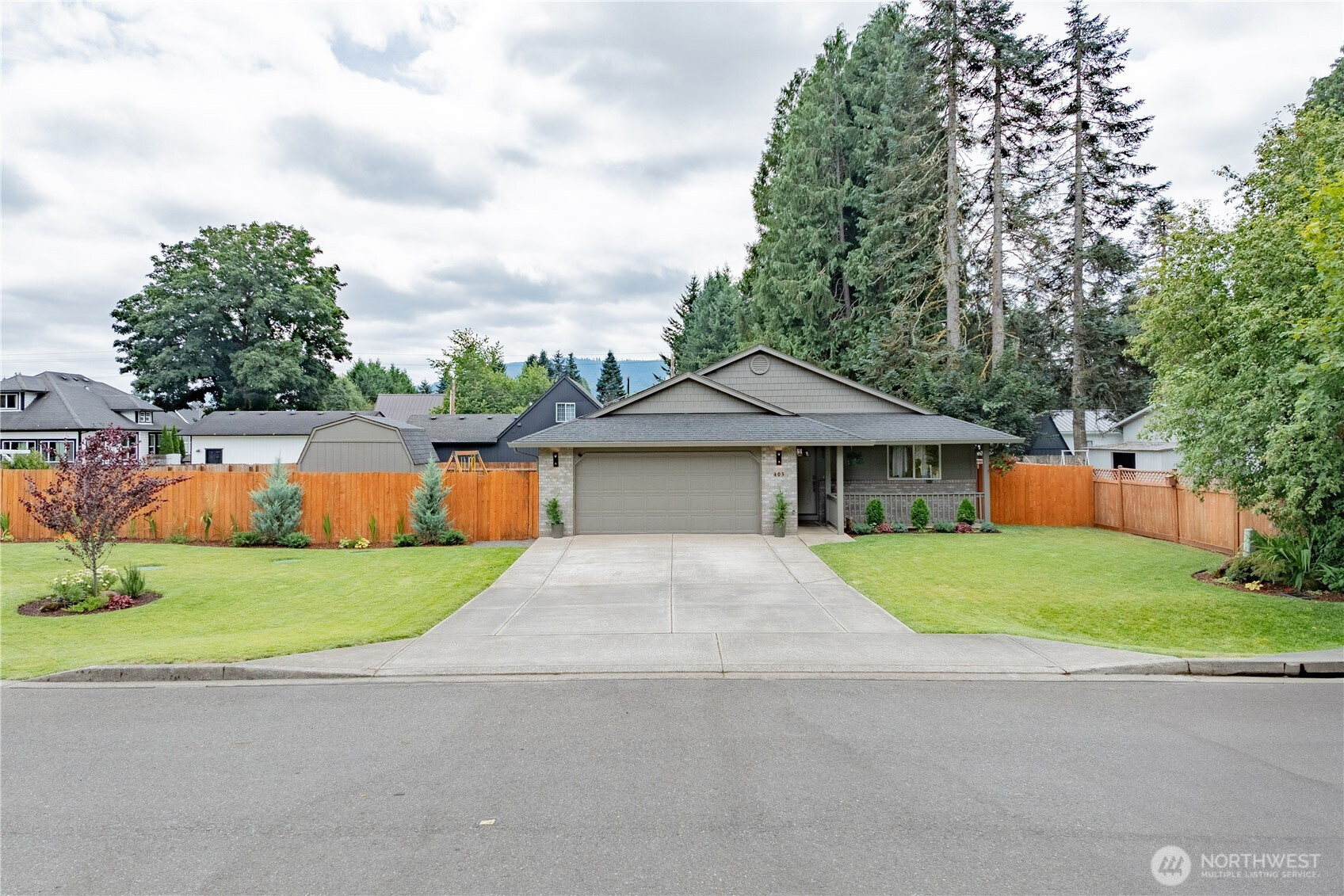





































MLS #2417301 / Listing provided by NWMLS .
$469,900
405 E Twin Falls Street
Yacolt,
WA
98675
Beds
Baths
Sq Ft
Per Sq Ft
Year Built
Turn key and ready for you to call home. Offering an open-concept floor plan that feels spacious and inviting. Vaulted ceilings create a sense of openness, while natural light fills the main living areas. At the heart of the home is a large living room that flows effortlessly into the dining area & kitchen. The kitchen is both functional and efficient. Ample cabinetry, counter space, pantry, and a layout that keeps everything within reach. Durable laminate flooring runs throughout the main living spaces, offering low-maintenance comfort and a modern look. Bedrooms are generously sized, with the primary suite offering a private en suite bath. Laundry room adds convenience. Covered front porch and back patio with fully fenced backyard.
Disclaimer: The information contained in this listing has not been verified by Hawkins-Poe Real Estate Services and should be verified by the buyer.
Open House Schedules
SPECIAL KICK-OFF WEEKEND | Open House Saturday & Sunday 1-4PM | Don't miss your chance to see this charming, move-in ready home. It is truly turn key and ready to call yours. To make your visit even sweeter, we will have sweet treats for you to enjoy all weekend long. Plus, Travelin' Tom's Coffee Truck will be on site on Sunday 1-4pm serving up delicious drinks. Tour the home, grab some delicious treats, and imagine how sweet your life would be in Yacolt.
9
1 PM - 4 PM
10
1 PM - 4 PM
Bedrooms
- Total Bedrooms: 3
- Main Level Bedrooms: 3
- Lower Level Bedrooms: 0
- Upper Level Bedrooms: 0
- Possible Bedrooms: 3
Bathrooms
- Total Bathrooms: 2
- Half Bathrooms: 0
- Three-quarter Bathrooms: 0
- Full Bathrooms: 2
- Full Bathrooms in Garage: 0
- Half Bathrooms in Garage: 0
- Three-quarter Bathrooms in Garage: 0
Fireplaces
- Total Fireplaces: 1
- Main Level Fireplaces: 1
Water Heater
- Water Heater Location: Garage
- Water Heater Type: Electric
Heating & Cooling
- Heating: Yes
- Cooling: Yes
Parking
- Garage: Yes
- Garage Attached: Yes
- Garage Spaces: 2
- Parking Features: Attached Garage
- Parking Total: 2
Structure
- Roof: Composition
- Exterior Features: Cement Planked, Wood Products
- Foundation: Concrete Ribbon
Lot Details
- Lot Features: Curbs, Paved
- Acres: 0.23
- Foundation: Concrete Ribbon
Schools
- High School District: Battle Ground
- High School: Battle Ground High
- Middle School: Amboy Middle
- Elementary School: Yacolt Primary
Transportation
- Nearby Bus Line: true
Lot Details
- Lot Features: Curbs, Paved
- Acres: 0.23
- Foundation: Concrete Ribbon
Power
- Energy Source: Electric
- Power Company: Clark Public Utilities
Water, Sewer, and Garbage
- Sewer Company: Septic
- Sewer: Septic Tank
- Water Company: Clark Public Utilities
- Water Source: Public

Susan Perez
Broker | REALTOR®
Send Susan Perez an email





































