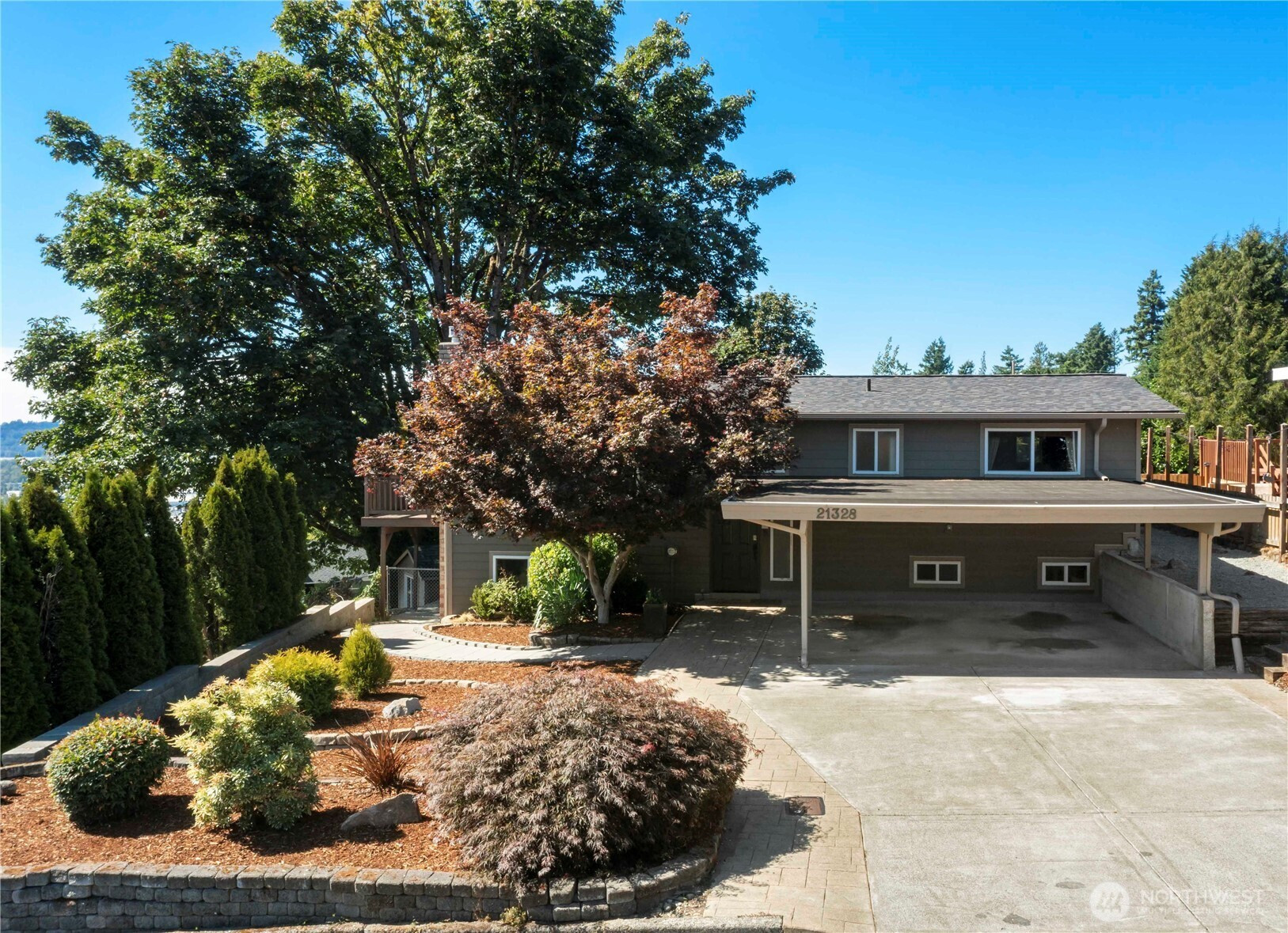







































MLS #2421325 / Listing provided by NWMLS & John L. Scott, Inc.
$735,000
21328 96th Avenue S
Kent,
WA
98031
Beds
Baths
Sq Ft
Per Sq Ft
Year Built
Olympic Mountain sunsets set the tone for this forever home. Lives large with all the right upgrades—new roof, furnace, water heater, luxury vinyl plank flooring, fresh paint—so you can move right in. The kind of energy that makes you want to kick off your shoes and stay awhile. Massive yard for BBQs, s’more nights, games & garden dreams. Inside, you’ll find custom built-ins, a spa-like bath with soaking tub and a dreamy laundry room with abundant storage. Primary suite with private bath and a one-of-a-kind closet/dressing room that could double as a nursery. Downstairs offers flexible space for multi-gen living, theater, WFH, craft room, or 4th bedroom. Move-in ready—the only thing missing is you!
Disclaimer: The information contained in this listing has not been verified by Hawkins-Poe Real Estate Services and should be verified by the buyer.
Open House Schedules
Open house hosted by Listing Broker Christi Dahl
16
11 AM - 1 PM
17
12 PM - 3 PM
Bedrooms
- Total Bedrooms: 3
- Main Level Bedrooms: 2
- Lower Level Bedrooms: 1
- Upper Level Bedrooms: 0
- Possible Bedrooms: 3
Bathrooms
- Total Bathrooms: 3
- Half Bathrooms: 0
- Three-quarter Bathrooms: 2
- Full Bathrooms: 1
- Full Bathrooms in Garage: 0
- Half Bathrooms in Garage: 0
- Three-quarter Bathrooms in Garage: 0
Fireplaces
- Total Fireplaces: 2
- Lower Level Fireplaces: 1
- Main Level Fireplaces: 1
Water Heater
- Water Heater Type: Electric
Heating & Cooling
- Heating: Yes
- Cooling: No
Parking
- Garage Attached: No
- Parking Features: Attached Carport, Off Street
- Parking Total: 2
Structure
- Roof: Composition
- Exterior Features: Cement/Concrete
- Foundation: Poured Concrete
Lot Details
- Lot Features: Paved
- Acres: 0.2969
- Foundation: Poured Concrete
Schools
- High School District: Kent
- High School: Kentridge High
- Middle School: Meeker Jnr High
- Elementary School: Panther Lake Elem
Lot Details
- Lot Features: Paved
- Acres: 0.2969
- Foundation: Poured Concrete
Power
- Energy Source: Electric, Natural Gas
- Power Company: PSE
Water, Sewer, and Garbage
- Sewer Company: Soos Creek
- Sewer: Sewer Connected
- Water Company: Soos Creek
- Water Source: Public

Susan Perez
Broker | REALTOR®
Send Susan Perez an email







































