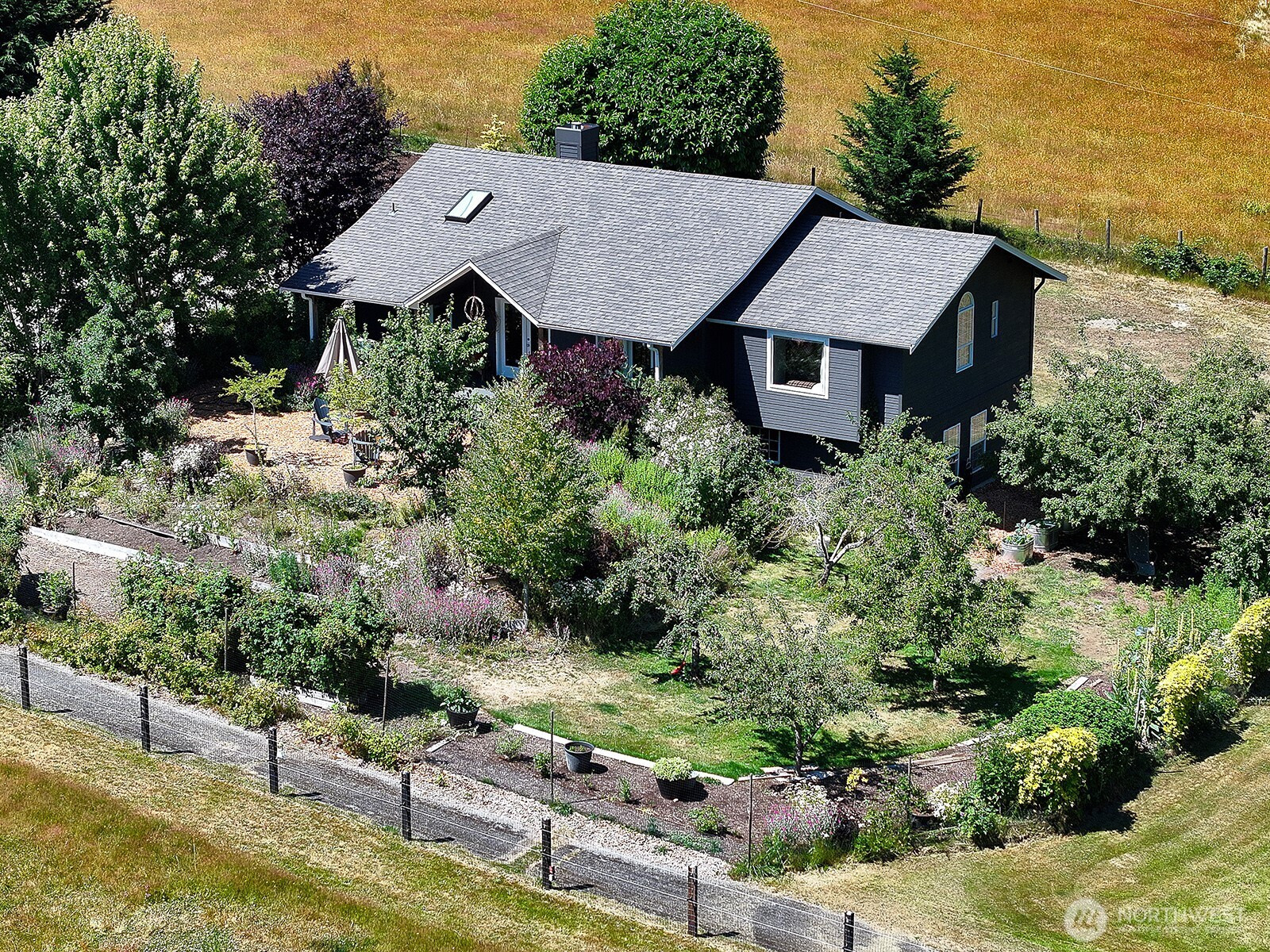







































MLS #2428470 / Listing provided by NWMLS & John L. Scott Whidbey Island S.
$1,150,000
4635 Cherrystone Lane
Clinton,
WA
98236
Beds
Baths
Sq Ft
Per Sq Ft
Year Built
Welcome to your quintessential Island farmhouse where casual elegance and rustic charm weave natural beauty throughout your homestead, inside & out. Located off of one of South Whidbey's favorite country roads, the combination of pasture, gardens, and a barn provides the perfect place to roll out your island dreams. An open floor plan with vaulted ceilings, French doors, plenty of big windows, in addition to oak and locally milled fir floors, creates an inspiring sense of warmth & light. A generous chef's kitchen w/ doors that open to your inviting & utilitarian covered porch expands your living area to your private front yard oasis. Finished lower level with a separate entry provides flexible living space. Welcome to Whidbey, Welcome Home!
Disclaimer: The information contained in this listing has not been verified by Hawkins-Poe Real Estate Services and should be verified by the buyer.
Bedrooms
- Total Bedrooms: 3
- Main Level Bedrooms: 1
- Lower Level Bedrooms: 2
- Upper Level Bedrooms: 0
- Possible Bedrooms: 3
Bathrooms
- Total Bathrooms: 3
- Half Bathrooms: 1
- Three-quarter Bathrooms: 1
- Full Bathrooms: 1
- Full Bathrooms in Garage: 0
- Half Bathrooms in Garage: 0
- Three-quarter Bathrooms in Garage: 0
Fireplaces
- Total Fireplaces: 1
- Main Level Fireplaces: 1
Water Heater
- Water Heater Location: Basement
- Water Heater Type: Propane
Heating & Cooling
- Heating: Yes
- Cooling: No
Parking
- Garage Attached: No
- Parking Features: Driveway
- Parking Total: 0
Structure
- Roof: Composition
- Exterior Features: Wood
- Foundation: Poured Concrete
Lot Details
- Lot Features: Dead End Street, Open Space, Paved
- Acres: 3.05
- Foundation: Poured Concrete
Schools
- High School District: South Whidbey Island
- High School: Buyer To Verify
- Middle School: Buyer To Verify
- Elementary School: Buyer To Verify
Lot Details
- Lot Features: Dead End Street, Open Space, Paved
- Acres: 3.05
- Foundation: Poured Concrete
Power
- Energy Source: Electric, Propane
- Power Company: PSE
Water, Sewer, and Garbage
- Sewer Company: Septic
- Sewer: Septic Tank
- Water Company: Shared Well
- Water Source: Shared Well

Susan Perez
Broker | REALTOR®
Send Susan Perez an email







































