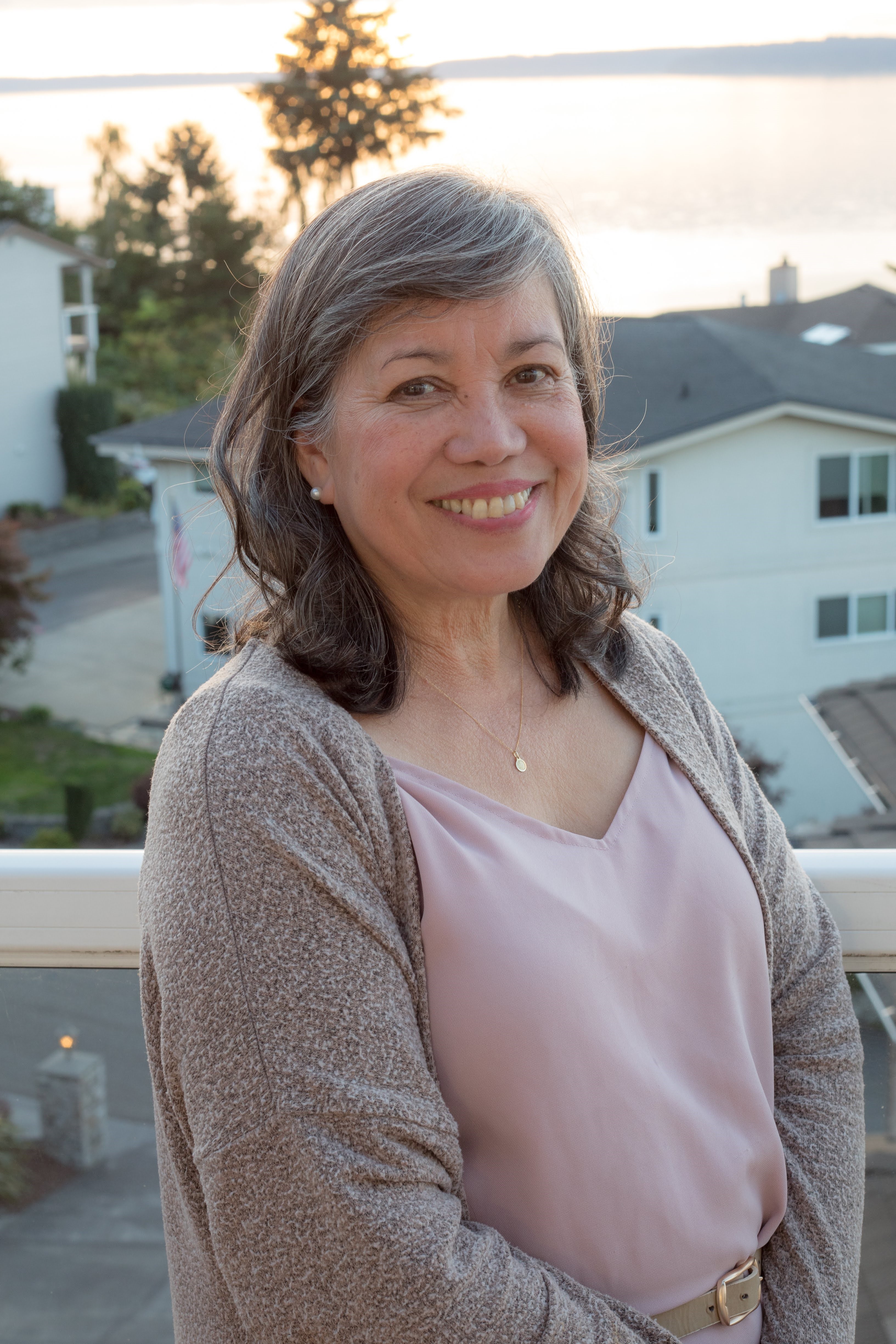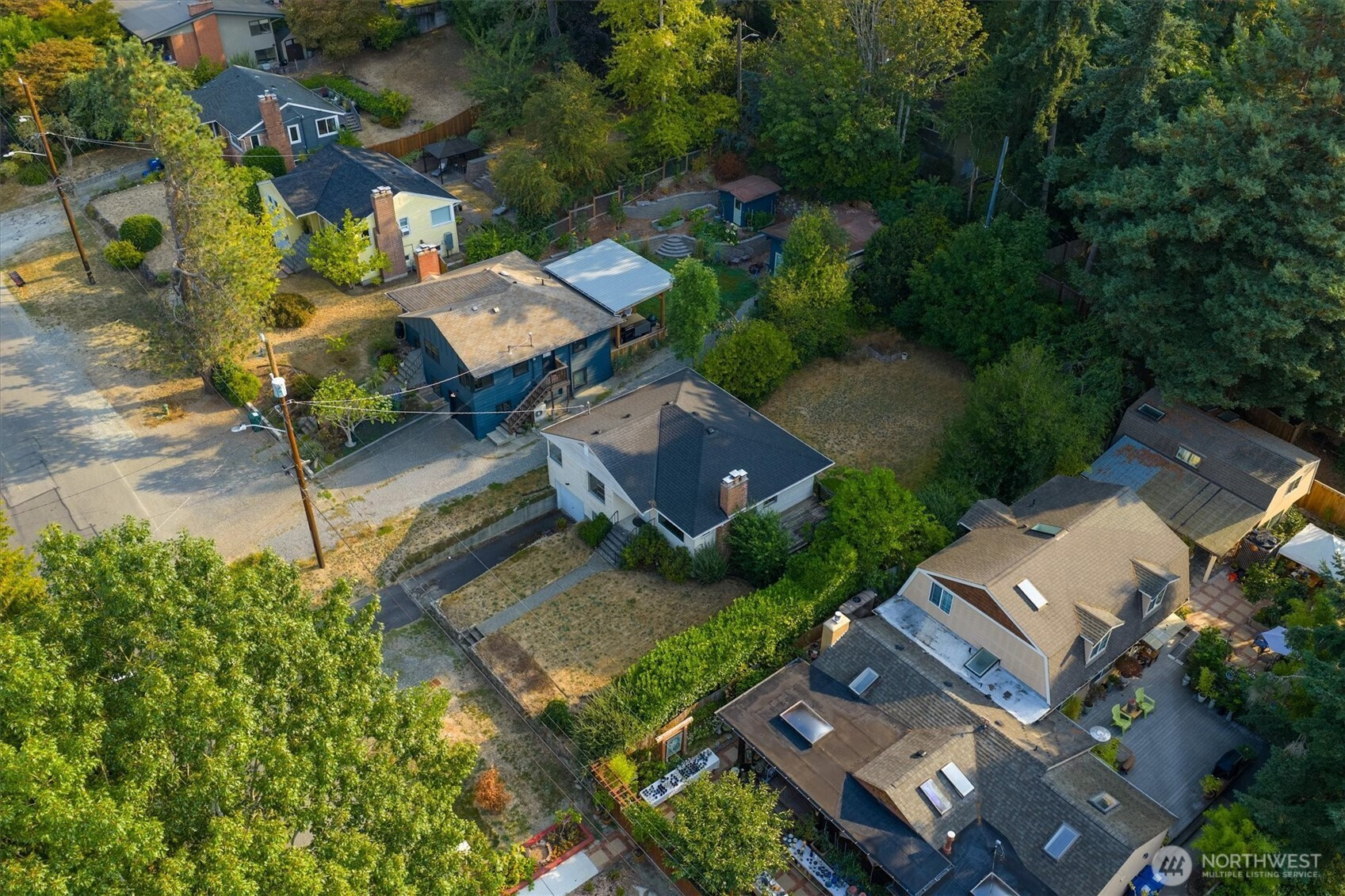













MLS #2432678 / Listing provided by NWMLS & Coldwell Banker Danforth.
$875,000
10522 41st Place NE
Seattle,
WA
98125
Beds
Baths
Sq Ft
Per Sq Ft
Year Built
Possibly up to 6 units on this large and level Meadowbrook property. Wide, dead end street near church, parks, schools and transit. Natural gas available. Generous planting strip/curb strip with storm water drainage. Walking distance to John Rogers, Jane Adams, and Nathan Hale schools. Also within walking distance to Meadowbrook Community Center, Matthews Beach, Burke-Gilman trail, restaurants, cafes and more. Major community transit available on both 35th Ave and Sand Point Way. Easy commuter access to University of Washington campus and Medical Center, Seattle Children's Hospital, I-5 , Northgate & Light Rail access, U-district, and downtown. The home is in very good condition and can be rented during planning and permitting.
Disclaimer: The information contained in this listing has not been verified by Hawkins-Poe Real Estate Services and should be verified by the buyer.
Bedrooms
- Total Bedrooms: 2
- Main Level Bedrooms: 2
- Lower Level Bedrooms: 0
- Upper Level Bedrooms: 0
Bathrooms
- Total Bathrooms: 2
- Half Bathrooms: 1
- Three-quarter Bathrooms: 0
- Full Bathrooms: 1
- Full Bathrooms in Garage: 0
- Half Bathrooms in Garage: 0
- Three-quarter Bathrooms in Garage: 0
Fireplaces
- Total Fireplaces: 1
- Main Level Fireplaces: 1
Water Heater
- Water Heater Location: Basement
- Water Heater Type: Electric
Heating & Cooling
- Heating: Yes
- Cooling: No
Parking
- Garage: Yes
- Garage Attached: Yes
- Garage Spaces: 1
- Parking Features: Attached Garage
- Parking Total: 1
Structure
- Roof: Composition
- Exterior Features: Metal/Vinyl
- Foundation: Poured Concrete
Lot Details
- Lot Features: Corner Lot, Cul-De-Sac, Paved, Value In Land
- Acres: 0.1872
- Foundation: Poured Concrete
Schools
- High School District: Seattle
- High School: Nathan Hale High
- Middle School: Jane Addams
- Elementary School: John Rogers
Transportation
- Nearby Bus Line: true
Lot Details
- Lot Features: Corner Lot, Cul-De-Sac, Paved, Value In Land
- Acres: 0.1872
- Foundation: Poured Concrete
Power
- Energy Source: Electric, Oil
- Power Company: SPU
Water, Sewer, and Garbage
- Sewer Company: SPU
- Sewer: Sewer Connected
- Water Company: SPU
- Water Source: Public

Susan Perez
Broker | REALTOR®
Send Susan Perez an email













